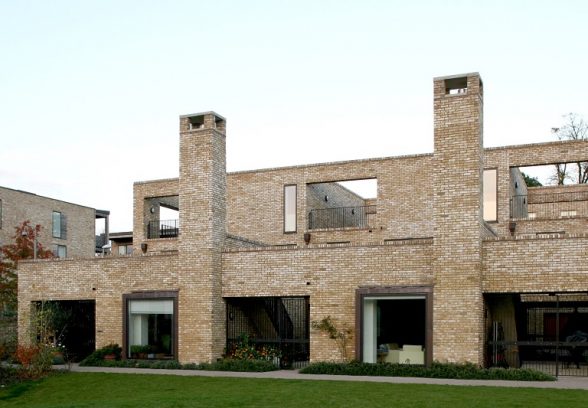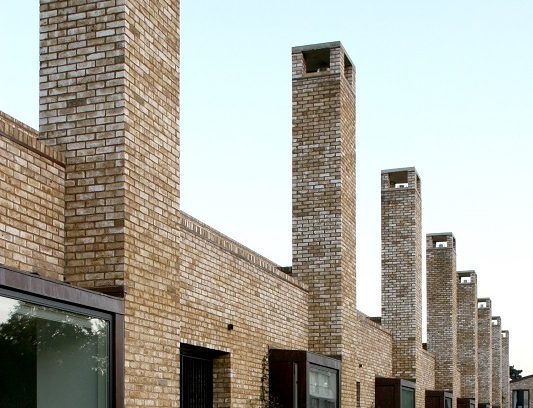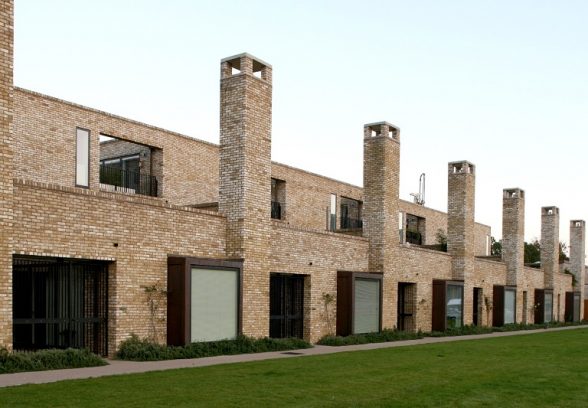This website uses cookies
This website uses cookies to enable it to function properly and to analyse how the website is used. Please click 'Close' to accept and continue using the website.





2008: Accordia Housing, Cambridge
Type: Housing
Architect: Fielden Clegg Bradley (masterplan and lead architects) with Maccreanor Lavington and Alison Brooks Architects
Location: Brooklands Avenue, Cambridge, CB2 8DL
The site was once the landscaped grounds of Brooklands House, now the local office of English Heritage, which were subsequently developed with temporary government buildings during the Second World War. A re-development brief by Cambridge City Council evolved into a masterplan that gained planning permission in 2003. Construction started immediately and was essentially completed in 2008.
The design used a pale brick similar to the traditional Cambridge Gault brick. The buildings achieved a high density in clusters of 65 with courtyards and roof terraces instead of gardens. Between them, full use is made of the mature landscape for communal open space. Described as ‘high-density housing at its very best’, the scheme has won a dozen awards including the 2008 RIBA Stirling Prize, the first for a housing development.
In 2014, following a detailed appraisal, the boundary of the Brooklands Avenue Conservation Area was extended to include the Accordia development. This is perhaps a unique example of a scheme going from ‘new’ to ‘heritage’ in less than a decade.
by Chezel Bird and Eddie Booth
Look for buildings by entering the name of a building or architect or browsing the drop down list. Each entry gives the architect and location, and the icons show listing status. Where available, we have linked to detailed online information about the building, such as the Historic England listing description.

Become a C20 member today and help save our modern design heritage.