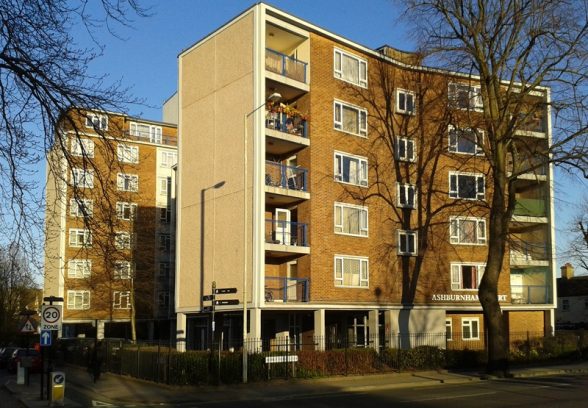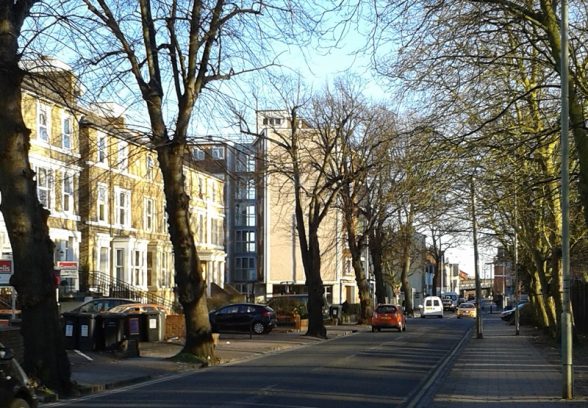This website uses cookies
This website uses cookies to enable it to function properly and to analyse how the website is used. Please click 'Close' to accept and continue using the website.




April 2014 - Ashburnham Court, Bedford
by Christine Hui Lan Manley
Standing amidst a row of three-storey Victorian houses, Ashburnham Court – a modern housing development comprising fifty-four flats designed by Max Lock and Partners – is the first building encountered by those arriving at Bedford by train. It is a rather modest building and those living in Bedford rarely take a second glance at the flats. Upon completion in 1955, however, the housing scheme was highly regarded by those who supported the virtues of modern architecture. Nikolaus Pevsner considered the scheme to be ‘the best of the new flats at Bedford’ in his Bedfordshire edition of The Buildings of England, while F. R. S. Yorke and Frederick Gibberd included the building in their revised edition of Modern Flats in 1958. They devoted four pages to plans and photographs of the scheme; the aim of their book was to record the most ‘distinguished flat buildings which have been built in recent years throughout the world.’ It is impressive that this building in Bedford was included in the book, among well-known modernist housing schemes such as the Golden Lane Estate by Chamberlain Powell and Bon, the Alton Estate at Portsmouth Road by the London County Council and the Unité d’Habitation in Marseille by Le Corbusier.
The building was, in fact, part of a much larger plan for the riverside town of Bedford. Although Bedford was fortunate to escape heavy bomb damage during the war, the Town Council believed that a plan for Bedford’s future orderly development was essential. With this in mind, following the 1947 Town and Country Planning Act, the Council appointed Max Lock as their town planning consultant to advise on future proposals for the town. In 1952, a town planning report by the ‘Max Lock Group’ entitled Bedford by the River was published. Key proposals included: an improvement to existing road networks, provision of a new bus station and new Council offices on the riverside cattle market site, as well as the provision of a new recreational and cultural centre on the south bank of the river. The Group also proposed the demolition of 1,300 of the oldest and most decayed dwellings in the town, re-housing those displaced in a number of high-density housing schemes on clearance areas at the edge of the town centre; the Ashburnham Court flats were the first part of the Plan to be built.
In the Town Planning Report, it was proposed that the architecture of future buildings in Bedford should reflect the age in which they were designed, as opposed to ‘inferior copies of past styles’, and the buildings should ‘honestly reflect their purpose.’ In addition, a section in the report on the subject of ‘Townscape’, stressed that new buildings should be ‘good neighbours’ to existing surrounding buildings. According to Max Lock, this could be achieved by respecting the scale and alignment of existing buildings, as well as by attaining the proportions ‘as beautiful as those of Bedford’s finest Georgian buildings.’ These ideas resonated with the visual planning ideas of the time advocated by The Architectural Review, as well as architects and planners like Thomas Sharp and Frederick Gibberd.
Ashburnham Court succeeds in many ways in relation to the goals set out in the 1952 Town Planning Report. In the first instance, Max Lock and Partners clearly embraced the modern construction techniques of the age, using a reinforced concrete frame, pre-stressed concrete planks and pre-cast concrete ‘trough units’, and concrete panels to the flank elevations. Secondly, the scale and appearance of the neighbouring Victorian houses has been carefully considered in designing the building. Set back from the road is an eight-storey block, while a smaller six-storey block steps down to the street edge so as not to overpower the existing housing. A perpendicular six-storey block joins the two parallel blocks, with an intermediate stair core clad in glass to further reduce the appearance of the overall mass of the building. Furthermore, the concrete panels of the flank elevations are faced with knapped flint to match the buff-coloured stone of the neighbouring buildings. Finally, elements of the building’s form are clearly derived from function. For example, the six-storey block at the street edge is curved so flats obtain maximum sunlight and the blocks are raised one storey in height by concrete columns over entry points to provide sheltered entrances for the tenants.
Bedford is currently undergoing a series of major improvement and regeneration works.
Some elements of the Max Lock Group’s post-war urban plan – the Council offices and the bus station for example – are now being demolished, the latter having long been considered ‘an eyesore’ by locals. The flats at Ashburnham Court, however, have not been considered by the Council for improvement works or demolition, which perhaps indicates an acknowledgement that the flats serve as a successful element of the Bedford Townscape.
Christine has recently completed a PhD in Architectural History at the Mackintosh School of Architecture. Her research focused on Sir Frederick Gibberd’s ideas of ‘urbanity’ and the development of housing in Harlow New Town. She is currently working in architectural practice while continuing to research and write about the work of Sir Frederick Gibberd.
Look for past Buildings of the Month by entering the name of an individual building or architect or browsing the drop down list.

Become a C20 member today and help save our modern design heritage.