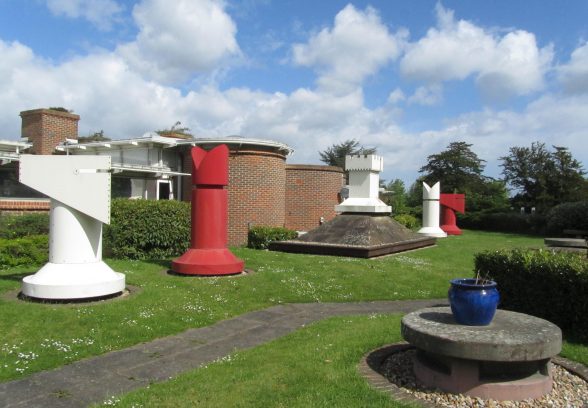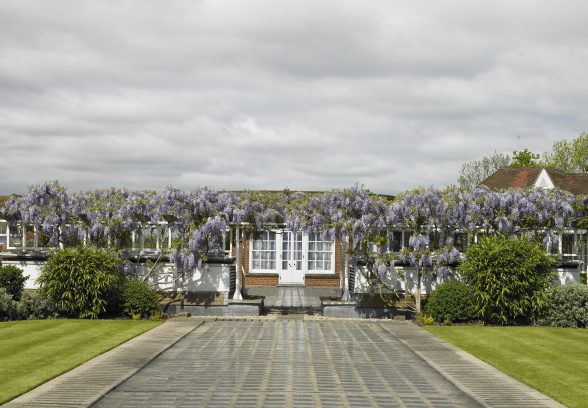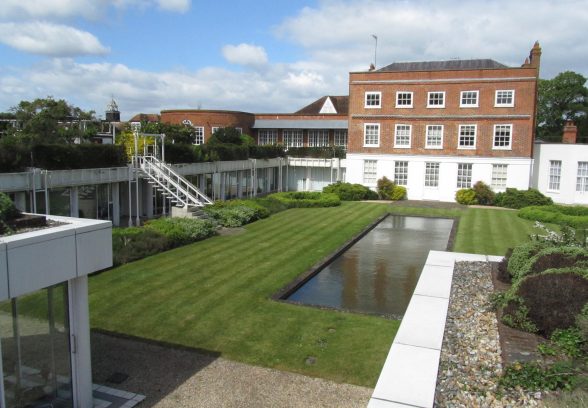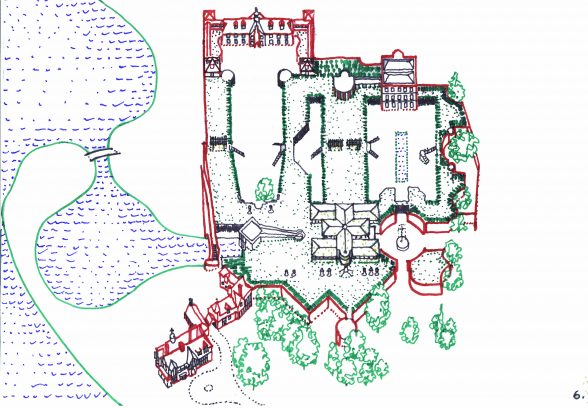This website uses cookies
This website uses cookies to enable it to function properly and to analyse how the website is used. Please click 'Close' to accept and continue using the website.






June 2014 - Ready Mix Concrete Headquarters, Surrey
by Henrietta Billings
Think 1990s suburban office park. Think offices for a concrete production facility. Then prepare to be amazed.
The former Ready Mix Concrete company headquarters in Egham, Surrey, not only won 9 architectural awards when it opened in 1990, but it was built within considerable constraints. It was designed into the setting of an early 18th century grade II listed former country house, its nineteenth century stable block and a nineteenth century half-timbered and gabled house, and it incorporates a listed wall and part of a Conservation Area. To top it off, the whole site lies in the heart of the Surrey green belt.
Lauded in the architectural press, the concept behind this “magical office-cum-parkland” by Edward Cullinan Architects was to restore the historic buildings and conceal 5000 sq m of new single storey office accommodation under continuous landscaped roof gardens. The result is extraordinary – we do not know of any comparable scheme of such sensitive and uniquely contextual commercial development in the UK.
Now threatened with redevelopment, the complex has become the focus of a high profile campaign to save it – with backing from the original architect Ted Cullinan, as well as several other leading figures including Sunand Prasad, former President of the Royal Institute of British Architects. We have strongly supported calls to list the complex, an application currently being assessed by English Heritage.
The offices, which link up with the existing buildings at first floor level, are crafted around three separate courtyards – full height glass walls in effect forming the fourth wall of every office. The courtyards reflect the proportions of the existing historic buildings and carefully planned axial views are created throughout the site. Bearing in mind the client’s core business, it is not surprising that high quality concrete – both in-situ and pre-cast – was used extensively in the structure and landscaping.
The low height of the development preserves the setting of the existing buildings, and the richly landscaped roofs provide a whole new landscape of lawns, yew hedges which act as balustrades and informal seating. Viewing platforms are built into the gardens for employees to enjoy, like the giant chess board on the sloping roof of the former swimming pool below, with elevated views over the lake and St Anns Hill Park – framed by a wooden pergola.
This ‘stitching together of old and new’ was praised in the architectural press: “The design is an intricate tapestry that interweaves elements of order and incident, carefully stitching together the new with the old. It transcends the usual distinctions between inside and outside, and demands to be read as a whole. The constant theme is a dialogue between Modernist design principles and the English tradition of the picturesque” (Architects Journal, 1990).
Cullinan placed particular emphasis on place making and creating a ‘humanistic’ working environment. The atmosphere was designed to be consciously non-institutional, with emphasis placed on leisure. One commentator remarked, “when one is in the building it is hard to remember that one is in work”. Another said, “RMC has the finest, most magical head office of any company in the construction industry. In fact, hanging gardens make it look more like uninterrupted parkland than a headquarter” (Building, 2002).
The engineering brief for the building specifically ruled out air conditioning. Internal temperatures are regulated by using the thermal mass of the structure and roof gardens combined with a system of mechanical ventilation to draw cooler night air through the concrete floor void and up through powered floor outlets. The air handling units are dotted around the site at roof level, masked in playful aluminium cases disguised as chess pieces – like giant Kings and Queens – individually designed by Ted Cullinan.
Initially refused planning consent by the Council because of its very sensitive and controversial greenbelt setting, the development was eventually approved at appeal in 1986, with the planning inspector describing it as a development of “exceptional quality” and an “outstanding scheme”.
The offices are now under threat from demolition. Cemex (owners of RMC since 2005) are preparing to leave the site, and a scheme to redevelop the offices for housing has been submitted for planning. A decision on the planning application is expected in summer 2014, but all eyes will be on the forthcoming listing recommendation from English Heritage, due very shortly.
Look for past Buildings of the Month by entering the name of an individual building or architect or browsing the drop down list.

Become a C20 member today and help save our modern design heritage.