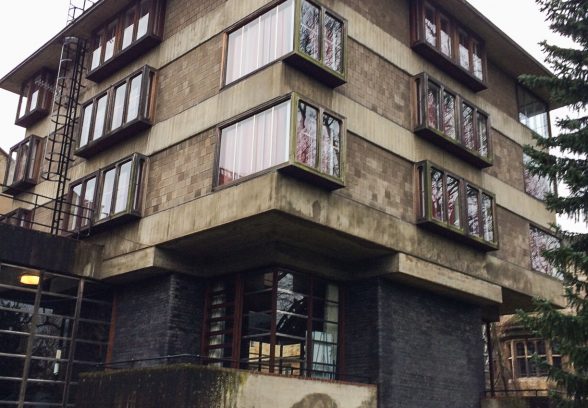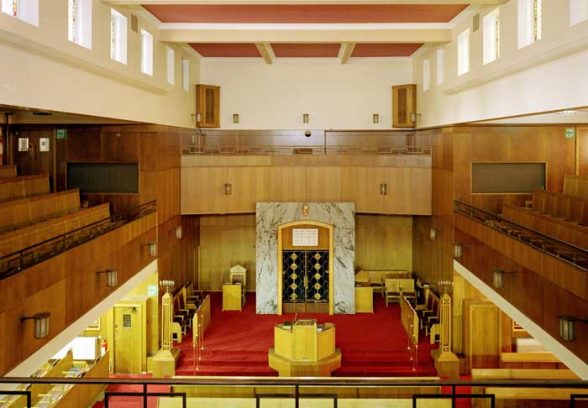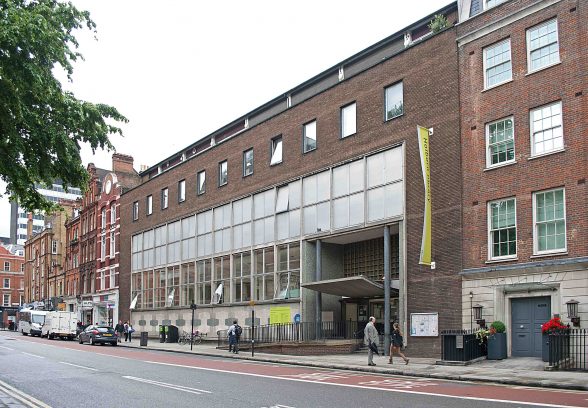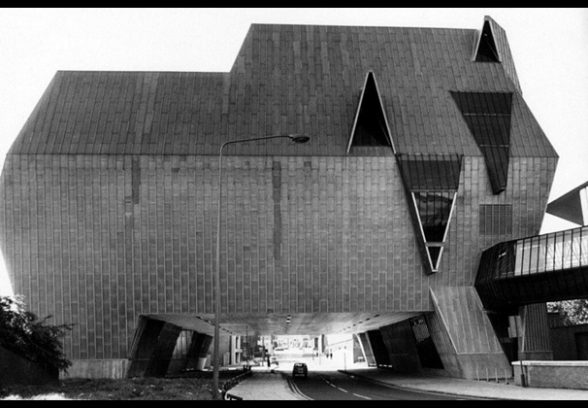This website uses cookies
This website uses cookies to enable it to function properly and to analyse how the website is used. Please click 'Close' to accept and continue using the website.






Some of Britain’s most remarkable buildings are in danger of being lost for ever as development pressures, dwindling budgets and ‘short termism’ fuel an ‘out with the old, in with the new’ mentality, says Catherine Croft, Director of C20 Society. “We are witnessing the death of idealism and public spiritedness which underpinned so much of the best architecture of the 20th Century.”
She made the claims as the charity announced its 2017 Buildings at Risk List highlighting the top 10 threatened buildings and works of art. They include a church, leisure centre and swimming pool, university and college buildings, housing, synagogue, police station, library and murals.
Keeping a list like this helps the charity demonstrate how severe the threat is to some of the very best examples of the architecture of our period, and ensures that some of its longest and most intractable cases do not fade from view. It also serves to underline the fact that it is constantly campaigning for buildings of many different styles and dates, and provides a context for individual examples.
Positive solutions have been found for two buildings identified on the society’s previous list, St. Peter’s Seminary at Cardross and Western Morning News HQ in Plymouth, while seven buildings, Hyde Park Barracks, Robin Hood Gardens in London, Liverpool New Congregation Synagogue, Bernat Klein Studio in Scotland, the Church of the Holy Cross in Merseyside and Hove Town Hall are still at risk, as is Newcastle Salvation Army Hostel, despite our successful listing application. Sadly Sainsbury’s store in Greenwich and Durham Civic offices have now been demolished.
“We don’t want buildings to survive as decaying monuments, rather we want to see them brought back into use so they can make a positive impact on the environment. We do not need to demolish great architecture to allow room for innovation and economic growth. These are buildings which should enrich our lives and those of future generations,” said Catherine.
The C20 Buildings at Risk List 2017 is as follows:
Dunelm House, Durham: This five-level Brutalist student union building was constructed between 1964 and 1966 by the river Wear to the designs of Richard Raines of the Architects’ Co-Partnership, under supervision of the partner Michael Powers. It connects to Ove Arup’s Grade I-listed Kingsgate Bridge, which was constructed four years earlier. Arup acted as structural engineer and architectural advisor and is famously featured in a bust on one of the outside walls. Winning both a Civic Trust award and the RIBA Bronze Medal for 1966, this concrete building is a remarkably intact survivor of its era. The Secretary of State turned down an application for Grade II listing, disregarding the view of her heritage advisers (Historic England and the C20 Society). C20 Society is now appealing this decision.
BHS Murals, Stockport & Hull: The Hull BHS store, formerly a Co-op, features what was believed to be at the time of its installation in 1963, the biggest mural in Britain. Sitting above the store entrance, the ‘Three Ships’ mosaic is 66ft high and 64ft wide (20m by 19.5m) and contains over one million tiny cubes of Italian glass. Inside on the fourth floor is a smaller Fish Mural, depicting ceramic fish swimming in a tiled background of bubbling water, set between massive columns of kelp-like fronds in stone. Designed by Alan Boyson, a highly successful and influential figure in post war public art, the murals celebrate Hull’s proud maritime heritage and form part of an important record of the reconstruction of the city after the war. The BHS Stockport mural is situated on the outside of the building and comprises five concrete panels with brightly coloured mosaic, depicting the history of the town across six centuries. The work was designed by Henry Collins and Joyce Pallot, who were leading proponents of historically themed post war concrete murals. All three murals are at risk following Historic England’s recommendation to reject C20 Society’s applications to list both at Grade II.
Manchester Reform Synagogue & Police Station: These two fine C20th buildings are part of an historic row in the centre of Manchester which is under threat from development plans by two former Manchester United football players,Gary Neville and Ryan Giggs, in partnership with MAKE architects, to build two skyscrapers and a luxury hotel. The Synagogue was designed by the architects Levy and Cummings and is of particular historic interest as the first new post-war building to be constructed in the city after the Second World War, funded by war reparations. The Synagogue is almost completely intact internally, and notable for containing what C20 Society understands to be some of the earliest examples of figurative stained glass in a Jewish place of worship. C20 Society has submitted an application to have the building listed. Bootle Street Police Station (1937) is a distinguished neo-classical building by the architect G. Noel Hill.
Central Hill, London : This high-density low-rise estate is a strong example of the important legacy of progressive public housing created by Lambeth Architect’s Department under Ted Hollamby, demonstrating the use of a variety of unit types to suit different age-groups and family sizes, complex layering of mixed size units, the spatial interest of the planning, the exploitation of natural topography, the arrangement of blocks to create a genuine community, the provision of private patios and balconies to give residents privacy, the simple robust detailing of the architecture, and the integration of community and welfare buildings. Lead architect Rosemary Stjernstedt was one of the pioneering female architects of the time. The decision to turn down C20 Society’s application for listing places one of London’s most exceptional and progressive post-war housing estates in a hugely vulnerable position.
The Elephant & Swimming Baths, Coventry: Coventry’s iconic landmark, the ‘Elephant’ sports centre, was built in 1977 and its shape reflects Coventry’s elephant and castle coat of arms. It sits alongside the 1966 Grade II listed 50-metre Olympic-size swimming pool designed by city architects Arthur Ling and Terence Gregory and principal architect Michael McLellan.The main pool hall with seating for 1,174 spectators was designed to meet international competition standards. The pool has become the regional competitive centre for the Midlands – recognition of the impressive facilities provided. Both buildings are under threat following Coventry Council’s decision to close the centre and replace it with a £37 million leisure centre holding a pool half the size of the 50m original. C20 Society’s application to list the ‘Elephant’ building was refused.
High Cross House, Dartington, Devon: Designed by Swiss-American architect William Lescaze, the house was built in 1932 for art establishment patrons Leonard and Dorothy Elmhirst as a home for William Curry, then headmaster of the nearby progressive Dartington Hall School. Despite being considered to be one of the finest examples of a Modernist home in the UK, the building sadly fell into neglect from 1987 and was used as a student hostel. It was restored in 1995 by architect John Winter and became the first British Modernist house to open to the public. But less than two years after signing a management lease, the National Trust abandoned the property citing low visitor figures as the reason (despite the fact that the home attracted 21,000 visitors, almost double the number attracted to Erno Goldfinger’s Willow Road home in Hampstead, also owned by the Trust).The C20 Society is urging the owners to address ongoing repairs and to find a use that is compatible with the building.
Cumberbatch North & South Buildings, Oxford: Named after the college’s benefactor and former student, Hugh Cumberbatch, and designed by Robert Maguire and Keith Murray, these two student accommodation buildings represent a sensitive three-dimensional urban infill, flanked by T.G. Jackson’s Gothic Revival New Building of 1881-2 and the War Memorial Library of 1925. Writing in a monograph produced by RIBA Publishing with C20 Society and English Heritage, author Gerald Adler highlights how the practice managed some interesting variations on its ‘traditional’ brief. The north building, nicknamed ‘the pagoda,’ features protruding oak framed window boxes held between bands of board marked concrete, capped by a slate pyramidal roof. Cumberbatch South shares the aesthetic of the ‘pagoda’ opposite but has quite a different organisation within. The ground and attic storeys comprise conventional two room sets which sandwich a piano nobile of six duplex sets. It looks out onto the main quad which Adler describes as having a pleasing textured stone floor– underneath is an innovative storage solution for Blackwell’s bookshop, designed with a coffered ceiling sporting concrete manhole rings. An ingenuous piece of planning and design which gave the college an unexpected additional rental income from the book shop. Both buildings are the subjects of Certificates of Immunity which C20 Society fought against. A planning application is expected to be made soon which C20 Society will campaign against.
St. Leonards Church, St. Leonards-on-Sea: Following a direct hit from a doodle bug in 1944, the brothers Giles and Adrian Gilbert Scott rebuilt St. Leonards Church in a dramatic modernistic Gothic Revival style. This Grade II building of pale buff-coloured brick and cream-coloured stone opened in 1955, with the south tower being completed five years later. The dominant feature is a set of parabolic arches which form a giant arcade leading the eye from the west end to the chancel. The previous church was designed by James Burton, the founder of this Sussex seaside town who dug into the seaside cliff to position the building at the centre of his Regency seaside terrace facing out to sea. There are concerns about the impact of rock falls and subsidence on the structural condition and the church is currently closed. C20 Society is seeking details of the structural issues and looking at options to secure its future which may include new community issues. (Photo © Robert Drake)
60 Hornton Street, West Kensington: Representing an important example of Modern Movement domestic architecture, 60 Hornton Street was designed by architect James Melvin as a home for himself and his wife. Constructed of dark Warnham Wealden stock bricks, the house is served by a lift and spiral staircase to all floors in a space saving move over a traditional staircase. Architectural Review in 1971 praised its “fixed section and spatial attitude” that seemed to “hark back to early Corbusian days of the modern movement” while House and Garden pay tribute to the fact “that a house on so restricted a site should be so spacious and still manage to incorporate a sizeable swimming pool is tribute indeed to the imagination and ingenuity of its owner-designer. In 1994 the acclaimed architects Sauerbruch Hutton carried out an extremely sensitive refurbishment which stayed true to the original intentions of the house but at the same time seemed to increase its sense of theatricality. In 2014 it formed the location for Joanna Hogg’s movie “Exhibition.” She described it as being like the third character in her film, saying, “It’s like a modernist doll’s house and the spiral staircase its spine.” The building is threatened with complete demolition and replacement by another domestic dwelling. The C20 Society is fighting to save the building, but although the site is in a conservation area, we were unable to secure listing for the house.
Holborn Library: Holborn Library was a milestone in the history of the modern public library, both as the first large, multi-functional, post-war library in London and for its pioneering architecture, with an elegant façade, striking entrance canopy and influential internal planning. Built in 1960 by the Holborn Borough Council Architects’ Department under Sydney Cook, the four-storey building has a reinforced concrete-frame and a non-load-bearing façade on Theobalds Road in narrow russet brick with a generous expanse of metal-framed glazing, which looks particularly striking when lit up at night. A large galleried reading room, reached by an open-tread staircase with a striking mosaic, has a zigzag metal and glass balustrade and timber rail, all adding to the light ‘Festival’ feel of the architecture. C20 Society supported two applications to list the building in 2000 and 2010, both of which were turned down. Plans are currently underway to remodel the library and redevelop this and a neighbouring site to include studio spaces and over 100 new homes. C20 Society is planning to object.
For press enquiries contact:
Catherine Croft, Director Twentieth Century Society
catherine@c20society.org.uk 020 7250 3857

Become a C20 member today and help save our modern design heritage.