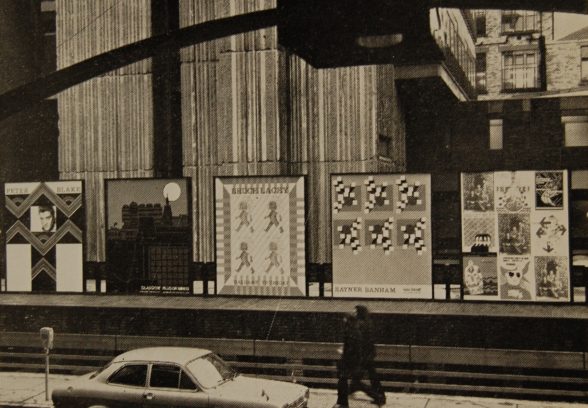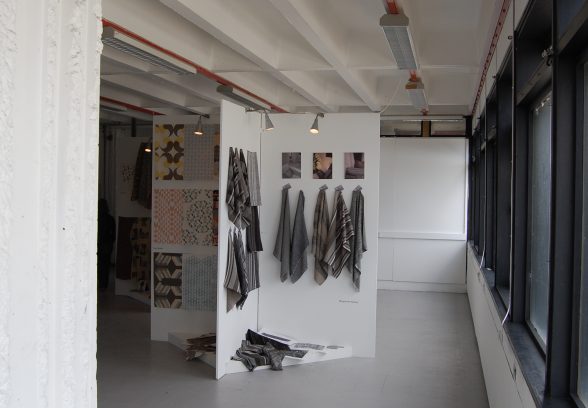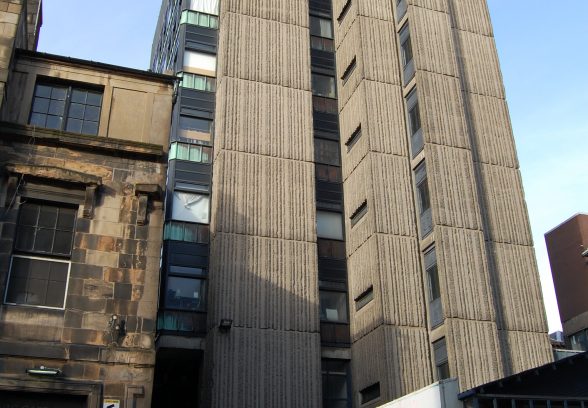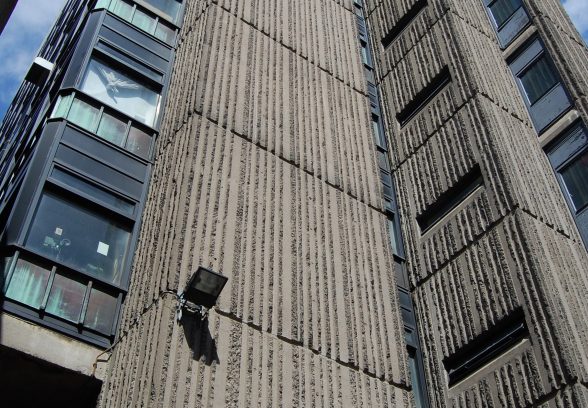This website uses cookies
This website uses cookies to enable it to function properly and to analyse how the website is used. Please click 'Close' to accept and continue using the website.






July 2011 - Newbery Tower, Glasgow School of Art
Keppie Henderson & Partners, by Ross Brown
The Newbery Tower is rather less well-known than its southerly neighbour for the same client, Charles Rennie Mackintosh’s Glasgow School of Art building. The practice which designed the Newbery Tower, Keppie Henderson & Partners, was a direct descendant of the firm Honeyman & Keppie which had become Honeyman Keppie & Mackintosh for the completion of the Mackintosh Building in 1907-9. The practice is responsible for every purpose-designed building in the Glasgow School of Art’s estate. Keppie Design still operates in Glasgow today. Postwar, the practice completed the Foulis Building, Newbery Tower and Bourdon Building at the GSA. The Foulis Building and Newbery Tower are currently scheduled for demolition in July, to be replaced by a building by the American architect Steven Holl.
In a heroic effort to keep Charles Rennie Mackintosh’s building at the heart of the Glasgow School of Art, resisting temptation to relocate to a greenfield site on the outskirts of the city, the GSA undertook a phased expansion of accommodation between the late 1950s and late 1970s. The eventual scope of the redevelopment was not known when the first phase, the Foulis Building, was completed in 1963, but subsequent schemes projected westward expansion along Renfrew Street. This included the construction of the Newbery Tower; the demolition of the inter-war Assembly Building; and the blocking off of Scott Street with a link building, creating an open precinct terminated by a new lecture block to the west.
The Newbery Tower was completed in 1970, but the development plan was never completed. The Assembly Building remained, diluting the concept of an urban courtyard addressing the Mackintosh building opposite. The improvised Bourdon building, which bridges Renfrew Street to the west of the Mackintosh Building, affording dramatic views along the building’s famous north façade, was completed in 1979. The open podium at the base of the Newbery Tower, a product of graciously stepping back from the street line in order not to diminish the Mackintosh’s north-lighting, was largely covered in 1982 by Gillespie Kidd & Coia’s pedimented staff lounge. The entrance to the Newbery Tower, originally by way of an open void at its base, was also enclosed at this time.
Consisting of seven stories above a double height ground floor and a podium semi-basement, the Newbery Tower, on its north-south axis, stands as a vertical foil and counterpoint to the prevailing three & four storey east-west building line of Renfrew Street. Far from appearing alien, the Newbery Tower plays a complimentary role in much the same way as Denys Lasdun’s 15-storey cluster block in Bethnal Green.
The floor plan of the upper storeys is roughly square with protruding service, stair and lift cores to the north-west and south-east. The blind elements to the north-east and south-west do not contain services, but are structural. Floor plans tend to emphasise the rotational symmetry of the Tower’s plan form, which is not always perceived from without. The north-west stair and lift tower contains the only literal references to the work of Mackintosh: slender timber uprights between stair flights and semicircular openings in the separating wall which illuminate the lift lobbies.
The Newbery Tower finds precedent perhaps most significantly in the ‘flatted factories’ of Henry Thomas Cadbury Brown’s Darwin Building for the Royal College of Art in South Kensington. The vertically-stacked studios of the Newbery Tower were originally intended for the sole use of the architecture department, a recently established school following the division of the Glasgow School of Architecture between the GSA and the University of Strathclyde. The Newbery Tower would have been the opposite number of Frank Fielden’s building for the department of architecture at Strathclyde, a role now filled by the Bourdon Building. In use the floors of the Newbery Tower were to be entirely open plan drawing studios, but undesirable partitioning was unavoidable when the departments of jewellery, ceramics and textiles were shoehorned in before construction had even begun.
The Newbery Tower’s form of clustered towers with trays suspended between is strongly reminiscent of both Paul Rudolph’s School of Art & Architecture at Yale University and Louis Kahn’s Richards Medical Research Building at the University of Pennsylvania. Another relative might be Stirling & Gowan’s Engineering Building at the University of Leicester, a powerful symbol of the expansion of Higher Education in Britain throughout the 1960s and 1970s following the Robbins Report.
The Newbery Tower’s peripheral towers were initially to be clad in the same custom-made brick as the neighbouring Foulis Building which would have produced something close to the Richards Medical Building. However the eventual solution is a derivation of Rudolph’s infamous ‘concrete corduroy’ combined with board-marked channels in an irregular pattern. The striations emphasise the verticality of the towers and have proved resistant to undesirable staining. Storey-height lifts in the concrete pouring are indicated by subtle horizontal breaks in the vertical ribs, but the irregular patterning remains consistent for the full height of the towers. This apparently unique surface treatment differs dramatically from the Rudolph facsimiles present at Hutchison Locke & Monk’s Paisley Civic Centre and William Whitfield’s Hunterian Art Gallery at the University of Glasgow.
The fenestration of the studio spaces is a regular repetition of hardwood framed windows supported by black anodized steel mullions. Spandrels are copper clad insulated timber panels. The edge of the in-situ hollow mould floor plates were originally exposed, but have been subsequently over-clad.
Memorable views of the Newbery Tower include those from the north flank of Glasgow’s urban motorway and from within the studios in the Mackintosh Building itself, where the Tower appears perfectly framed within the massive vertically proportioned north-facing windows.
The Newbery Tower exemplifies the tendency towards towers in the postwar expansion of tertiary education in Britain. In Glasgow alone the Newbery tower belongs to an established contingent of tall buildings for education including William Whitfield’s library at the University of Glasgow; Dorward Matheson Gleave & Partners’ Boyd Orr Building, also at the University of Glasgow; Peter Williams’ (of Wylie Shanks & Partners) Stow College of Building & Printing (1964); Covell Matthews & Partners’ Livingston Tower at the University of Strathclyde; and RMJM’s College of Nautical Studies. These buildings have tougher, less traditional palettes of materials than those of Robert Matthew’s stone-clad towers for the Universities of Dundee and Edinburgh.
Thus far the architectural and historical significance of the Newbery Tower has gone largely unrecognised, with the building being refused listing in 2006 after considerable heritage debate. It will be a significant loss to Glasgow’s post-war architectural heritage.
Ross Brown is a student of architecture at the University of Strathclyde Department of Architecture. He wrote his 4th-year dissertation on the Newbery Tower, and is an enthusiast for Brutalist architecture.
Look for past Buildings of the Month by entering the name of an individual building or architect or browsing the drop down list.

Become a C20 member today and help save our modern design heritage.