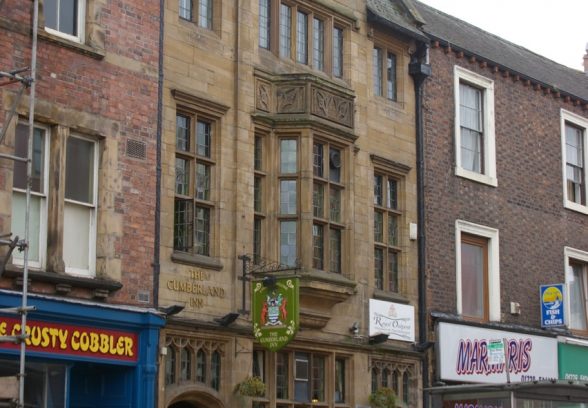This website uses cookies
This website uses cookies to enable it to function properly and to analyse how the website is used. Please click 'Close' to accept and continue using the website.



November 2015 - The Cumberland Inn, Carlisle
by Aidan Turner-Bishop
The Cumberland Inn, Botchergate, designed in 1928 by Harry Redfern, architect to the Carlisle State Management Scheme, was built in 1929-30 in Tudor style. Carlisle was the centre of an experiment in the management of public houses by the Home Office. In 1916, to prevent drunkenness among munitions workers at the enormous Gretna factory, breweries and pubs in Carlisle and district were nationalised. The Scheme’s Board set out to change the local culture of alcohol consumption. They appointed Harry Redfern (1861-1950) as the Scheme’s architect to design and improve public houses. His brief was to create light and airy pubs, easy to supervise, with comfortable surroundings and designed for food service and recreation, appealing also to women customers. Their designs were to become influential nationally in the licensed trade, especially in inter-war road houses and with Wetherspoons pubs today.
Before the Great War Redfern was best known for his arts and craft houses especially in Cambridge. He designed Conduit Head, Longfield, Bredon House, and other houses for Cambridge dons. In 1909 he became Chairman of the Art Workers’ Guild. His work for the Carlisle Scheme continued his preference for well detailed, elegant arts and crafts architecture, exemplified by the Cumberland Inn. He designed only one small moderne pub, the Earl Grey. His Carlisle pubs have spacious accommodation for the managers and their families; they were civil servants, after all.
The Cumberland Inn has buff coursed ashlar sandstone walling and dressings with coped gables, tall ashlar gable chimneys and a green Lakeland slate roof. At first glance it might perhaps be a superior bank or post office. The interior is fine and carefully detailed, especially on the first floor where the Japanese oak panelled walls have gilded quotations from Omar Khayyam, Robert Burns and G. K. Chesterton. Redfern took great pains designing details such as furniture, door handles, and decoration. Japanese oak was selected because it is less inclined to split internally than English oak. In some pubs with gardens he even planned the location of trees and shrubs.
The upstairs room, now a Thai restaurant, is accessed separately by a stone staircase. It has stained glass window rebuses which pun the architect’s name – red fern – and Bells, the builders – a bell – or the initials of Redfern’s assistant, Joseph Seddon, and A. E. Mitchell, the general manager. The layout of Scheme pubs was carefully considered by Redfern. Centrally located bars meant better customer control. Managers could be severely disciplined by inspectors if their patrons became drunk. Pub layouts were designed for male or mixed, first or second class customers. Ladies toilets were properly considered. Most pubs had an off-sales counter which was used also to provide cheap food during the Depression. The Cumberland Inn pioneered improved ventilation to deal with the unpleasant smoky atmosphere of many pubs then. Redfern employed local artists, such as E. M. Dunkel and his wife, to create charming inn signs. The Scheme even had W. R. Lethaby, the famous arts and craft architect, design its stationery and badge. Pubs in Carlisle had been prevented in using projecting signs but, as they enjoyed Crown Immunity for planning purposes, the Scheme’s properties were exempt from this regulation.
Today, the Cumberland has been well refurbished, preserving Redfern’s clubby atmosphere. His benign portrait overlooks the snooker room above a slate fireplace. This is the least altered of the Scheme pubs and it demonstrates their civilised approach to drinking. Redfern’s designs in Carlisle changed the shape of English pubs. He is one of very few architects to have a pub named after him: the Redfern Inn, Etterby. The Scheme ended in 1973. The Cumberland was listed grade II in 1971.
Aidan Turner-Bishop
Look for past Buildings of the Month by entering the name of an individual building or architect or browsing the drop down list.

Become a C20 member today and help save our modern design heritage.