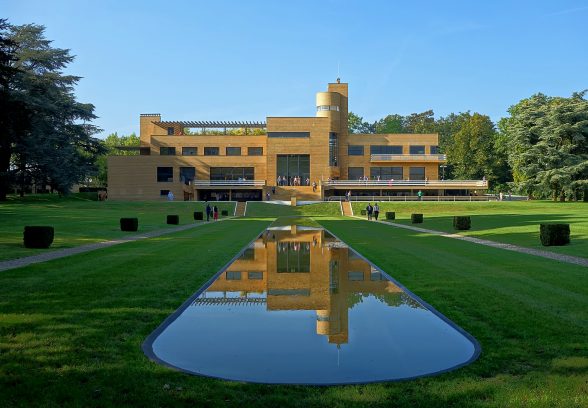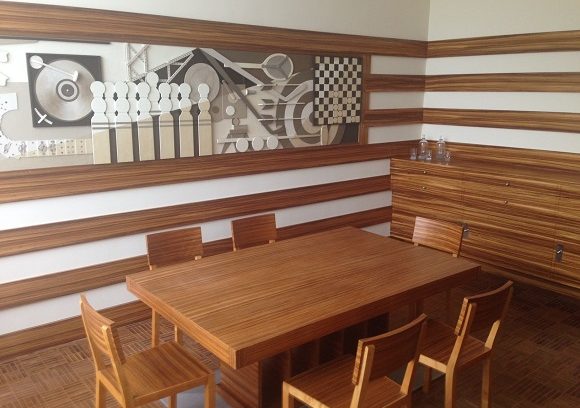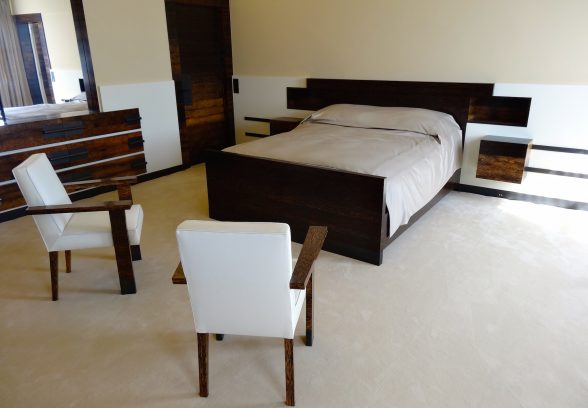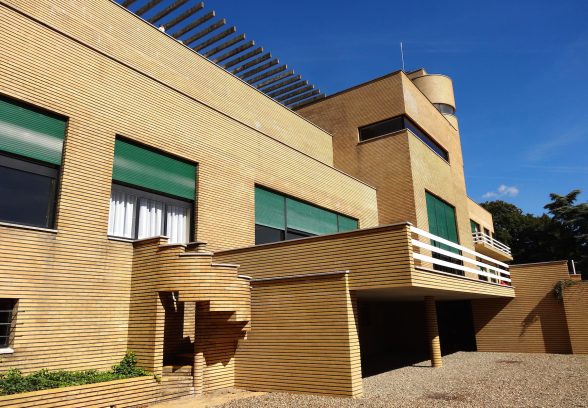This website uses cookies
This website uses cookies to enable it to function properly and to analyse how the website is used. Please click 'Close' to accept and continue using the website.






September 2016 - Villa Cavrois, Lille
Visiting the newly restored Villa Cavrois (1929-32, restored 2008-15) in Lille’s leafy northern suburb of Croix, I was taken aback, even on a gloomy, grey April day by the sheer, almost industrial, scale and exuberance of the building: a family home but on the scale of a chateau. To understand this restored building and its lavish interiors, one has to look to the inspiration of Paul Cavrois, the rich Roubaix industrialist who commissioned it, and Robert Mallet-Stevens, the architect and designer who built it.
Paul Cavrois (1895-1965) inherited his wealth from the family firm Cavrois-Mahieu which had developed spinning and weaving mills for cotton and wool in Roubaix. In 1919 he married Lucie Vanoutryve, widow of his brother Jean, who was killed in the First World War. Between them they had seven children. Like many rich industrialists of his generation, Paul Cavrois aspired to move his family out of the industrial inferno that was Roubaix and chose instead a site that was far enough away from his factories. The 7.5 acre plot in Croix, between Lille and Roubaix, dominated the surroundings from the heights of Beaumont, and suited Cavrois’ ambition for a grand building project. He first commissioned Jacques Gréber, a Parisian architect active in northern France (and who designed the gardens at Serralves in Portugal, July 2015 Building of the Month), whose 1925 design fitted the expectations of the local bourgeoisie.
It seems that Cavrois halted Gréber’s project at the time that Robert Mallet-Stevens was developing his ties with industrialists in northern France as well as gaining a reputation for his avant-garde, sculptural approach to architecture. In 1926 he had designed a house in Ville-d’Avray for the entrepreneur Adrien Auger, who was married to one of Lucie Cavrois’ cousins, as well as workers’ houses in Roubaix. Cavrois had seen the work of Mallet-Stevens in Paris at the 1925 International Exhibition of Modern Industrial and Decorative Arts, where it was seen as a great success ‘ by many who cared for something more modern than the luxurious traditionalism of French Art Deco’ (Freddy Martens). Two years later Mallet-Stevens had completed the development of a street he had designed in Paris – now rue Mallet-Stevens in the 16th Arrondissement – comprising six luxurious villas in a rampantly avant-garde modernist style and confirming his growing reputation. Cavrois subsequently commissioned him to design his modern chateau, which was designed between 1929 and 1930 and constructed between 1930 and 1932.
Mallet-Stevens was as much interested in interior design as the outward sculptural forms of his buildings. He had designed a number of film sets in the 1920’s and brought to the project a team of artisans – in charge of décor, colour, lighting and modern technology. That same year Mallet-Stevens founded the Union des Artistes Modernes, whose manifesto ‘Pour l’art moderne, cadre de la vie contemporaine’ embodied all that he was to apply in the execution of the Villa Cavrois, which was to be his last private commission. Richard Klein considers that its scale and degree of perfection make it his most accomplished work.
The modernity of Villa Cavrois was expressed through the simplicity of its volumes, the saffron yellow of the brick cladding, the fine metal frames of the openings, the architectural masses organised to articulate the vertical and horizontal planes, the play of staggered terraces and the presence of corner windows. This is the only building Mallet-Stevens ever built with brick cladding, believed to be inspired by Dudok’s work in the Netherlands, particularly Hilversum Town Hall, which he visited with Paul Cavrois. Mallet-Stevens used thinner elongated bricks, accentuating the horizontality of the building by the treatment of the horizontal joints which are bevelled and painted black, whilst the vertical joints are flush in yellow mortar. Twenty six individual moulds were used to adapt the bricks to all situations giving the building a spectacularly uniform, almost machined, yellow skin.
The layout of the villa was designed to reflect Paul Cavrois’ view of how family life would be organised, how it might characterise the people who lived in it, how they would move around the building and how that might be reflected in ‘a décor for their daily life’. Cavrois wanted clear distinctions between the separate areas of the house, notably between parents’ and childrens’ quarters. Organised around the large entry hall which welcomes visitors, the east wing is the domain of the parents, the west wing that of the children and the household staff. It also gives access to the main rooms where the family gathered: the salon, the dining room, and a smaller dining room for the children, linked to the garden by an external staircase. The choice of materials and furnishing echoed this hierarchy of space. Simplicity and functionality prevailed in the furniture throughout the house, with luxury expressed only in the richness of the materials used, such as unadorned marble, metal and wood.
The Villa embraced the latest modern technology in all its rooms and spaces, using electricity for a sophisticated approach to lighting – André Salomon was the lighting engineer – radio loudspeakers, electric clocks and telephones. The house was provided with air conditioning, electric vacuum cleaning and towel heaters.
The family were destined to live there for only eight years. During the German occupation the villa was requisitioned and turned into a barracks for officers and subsequently occupied by French forces after the liberation. The villa was returned to the Cavrois family in January 1947. Damage to the building was superficial, despite many alterations, but Paul Cavrois decided to redesign the interior. Pierre Barbe (1900-2004) was chosen to update it according to the latest fashions and, most significantly, to divide the building into separate apartments to accommodate the families of his two sons, Paul junior and Francois, as Cavrois wished to keep his family close to him. There were as a result significant, albeit pragmatic, changes to the Mallet-Stevens interiors, including the furniture which was in part salvaged and transformed, in part added to by Barbe’s own designs. There were no changes to the exterior of the building and Barbe observed a strict respect for the exterior envelope.
Paul Cavrois died in 1965 aged 74, but his family occupied the building until the death of his wife Lucie in 1986, after which the house was emptied and put up for sale. It was bought by a local firm of property developers who wanted to demolish the villa and re-develop the whole site with up-market housing. Measures were put in place to prevent the demolition of the villa and to get it listed. This was not achieved till December 1990. Sadly during the years of delay in this process, the developers allowed the building to deteriorate and it was vandalised. The furniture that remained in the villa, including much designed by Mallet-Stevens, had been sold off at auction in Monaco by Sotheby’s in 1987.
The campaign to restore the villa started in earnest with formation of the Association de Sauvegarde de la Villa Cavrois in 1990, which involved world renowned architects and associations, and it was purchased by the French State in July 2001. The Villa Cavrois had become a heritage and conservation scandal, and the desperate semi-ruinous state of the building, with the interior virtually a shell, made it hard to see how Mallet-Stevens’ villa could be repaired. The Ministry of Culture and the Centre des Monuments Nationaux, however, decided to restore the building and its interior to its condition in 1932, at a cost of 23 million euros, and it was opened it to the public in June 2015 (watch video on the restoration).
The experience of seeing the Villa now that it has been magnificently restored to such a high standard is undoubtedly thrilling and impressive. However, the local daily La Voix du Nord held its own inquest into such major expenditure in one of the poorest areas of France where, ironically, the very textile industries which provided the wealth for the construction of Villa Cavrois are now in decline (article in French here).
Barry Arden
C20 Trustee & Co-ordinator of Regional Groups
References:
Richard Klein, ‘The Villa Cavrois’ Éditions du Patrimoine, Centre des Monuments Nationaux, Paris, July 2015.
Click to see a longer video in French on the history of the restoration.
Look for past Buildings of the Month by entering the name of an individual building or architect or browsing the drop down list.

Become a C20 member today and help save our modern design heritage.