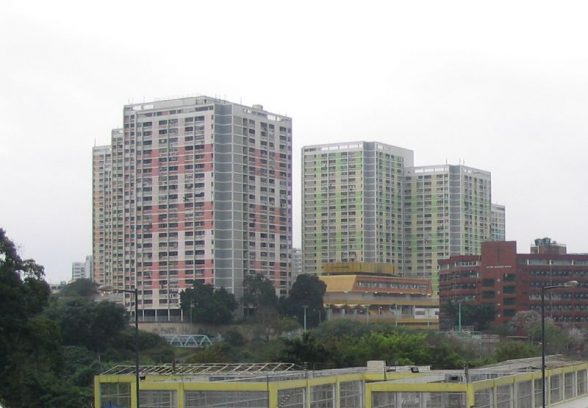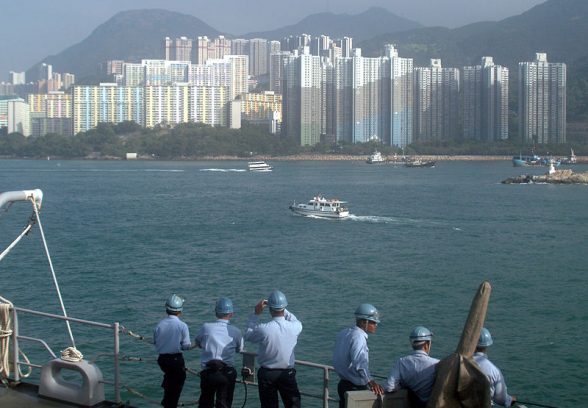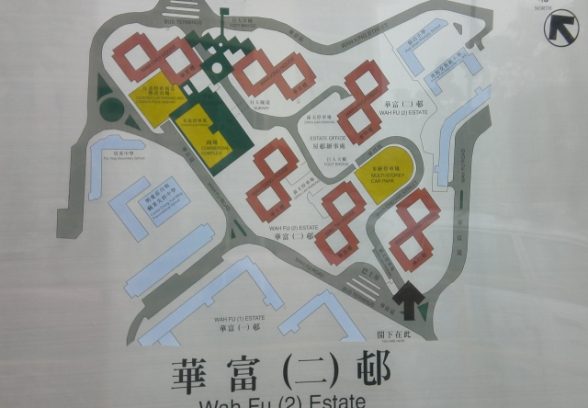This website uses cookies
This website uses cookies to enable it to function properly and to analyse how the website is used. Please click 'Close' to accept and continue using the website.





July 2011 - Wah Fu Estate, Hong Kong
Hong Kong Housing Department architecture division (project architect, Donald P H Liao) 1965-70, by Miles Glendinning
To modern architecture heritage enthusiasts in the UK, Europe or America, public housing is an aspect of the Modern Movement that belongs firmly, and often uncomfortably, in the past – unlike other modernist building programmes that are now firmly established as ‘heritage’ and stylistically revived in the ‘neo-modernism’ of the 1990s and 2000s. Excepting isolated iconic set pieces such as Robin Hood Gardens, mass housing is largely ‘invisible’ in heritage terms, relegated by the western heritage ‘family’ to the status of an embarrassing, debilitated elderly relative. Not so in Hong Kong, where modernist mass housing is still very much in the prime of life, with a fifty-year-old programme that shows no sign of losing its ferocious energy or its passionate public support.
This month’s Building (or Estate) of the Month, the Wah Fu Estate (comprising 9,100 flats and built in 1965-70), occupies a pivotal point in the history of that programme, both in organisational and architectural terms. Although its blocks of only 21 storeys maximum have been far outstripped by the 41-storey towers of contemporary Hong Kong public housing, Wah Fu, rather like the Alton Estate in London fifteen years before, marked a crucial shift away from utilitarian engineering-led patterns towards more sophisticated architectural and planning solutions, prominently featuring tall tower blocks.
Large-scale public housing in Hong Kong had begun in 1954 with the so-called ‘Resettlement’ programme, an emergency response to the flood of refugees from communist China and the consequent mushrooming of insanitary, combustible shanty-towns. The vast output of rudimentary 7-storey balcony-access slab blocks, directed by military engineers and designated (like tanks or bombers) as ‘Mk 1’, ‘Mk 2’ (etc.), contained basic shelter only, in the form of unserviced single rooms and communal sanitary facilities. Although far preferable to sleeping rough or in crowded tenement cubicles, the density of the blocks was fantastic by Western standards, their architecture barrack-like and housing management non-existent. In reaction, a new ‘Hong Kong Housing Authority’ was formed, dedicated to building architect-designed projects of self-contained flats.
In a succession of projects (notably North Point, 1955-7, So Uk, completed 1960, and Choi Hung, opened 1962), the HKHA’s executive arm, the Housing Department (HD), applied the open-planning principles of modernism to the unique, ultra-dense conditions of Hong Kong. These were all designed by local private architects and dominated by slab blocks of up to 20 storeys, but by the early 60s the HD, under Housing Commissioner J M Fraser, had begun building up an architects division of its own, led by Taiwan-born designer Donald P H Liao. Like Robert Matthew in the LCC, whose projects he toured in the early 60s, Liao set out to establish architectural control of housing design through a new formula of contemporary Modernist housing that could also match the engineers’ high output levels.
At Wah Fu, he applied and modified a number of key European (especially English) design principles for Hong Kong conditions. The first of these was the use of variegated block heights and site design. Where Mk 1 Resettlement slabs were simply planted in rigid rows, Wah Fu, sited on a dramatic headland on the west coast of Hong Kong Island, was planned to exploit rather than overwhelm its site contours: in a high-density version of the Alton Estate, the building mix combined slab blocks with a new type of tall (21-storey) tower of Liao’s own design, the ‘Twin Tower Block’: like Scottish ‘Z-plan’ castles, these each comprised two juxtaposed towers of a hollow, internally galleried plan. The second design innovation was an adaptation of the comprehensive land-use planning of the English New Towns. Here, dense Hong Kong scored over sprawling Britain, as, with each estate compressing the population of Stevenage or Harlow into a few acres, a comprehensive, multi-level ‘town centre’ could immediately be provided, domesticating and routinising the Brutalist megastructure ideal.
These two key principles really came into their own in the mid-1970s, when a new, forceful Governor, Murray McLehose, set out to stabilise Hong Kong’s fragile immigrant society through a vastly expanded public housing drive, including city-scale New Towns, massed redevelopment of the Resettlement estates, and building for subsidised sale as well as rent. With Liao heading a new, unitary HD, architects were firmly in control of this expanded programme, upholding the primacy of design and landscaping even as block heights soared: although early New Towns such as Sha Tin and Tsuen Wan began with Wah Fu-style blocks, by the late 1980s the standard blocks were slim, 41-storey towers (the ‘Harmony’ and ‘Concord’ series), and every single estate incorporated a community/commercial megastructure centre.
Over the forty years since the completion of Wah Fu, Hong Kong’s public-housing landscape has been transformed seemingly beyond recognition, with the last resettlement estates finally giving way to dramatic tower outcrops – but the design principles established by Liao’s team are still very much alive and kicking. Although some early HKHA estates of the 50s are also now targeted for redevelopment, Wah Fu and several others have been reprieved for 15 years or more. Maybe this breathing-space will allow Hong Kong’s burgeoning modernist heritage movement to catch up and secure their long-term future – but what is arguably more important is the continuing vitality of the housing drive itself. It is one of the great paradoxes of Modern Movement history that ‘hyper-capitalist’ Hong Kong should now be carrying forward the legacy of welfare-state modernism into the 21st century – not as some Park Hill-style ‘heritage icon’, but as a living modern ‘vernacular’, directly and straightforwardly continuing the modernist ethos of social provision for all.
Miles Glendinning is Professor of Architectural Conservation and Director of the Scottish Centre for Conservation Studies at Edinburgh College of Art.
Look for past Buildings of the Month by entering the name of an individual building or architect or browsing the drop down list.

Become a C20 member today and help save our modern design heritage.