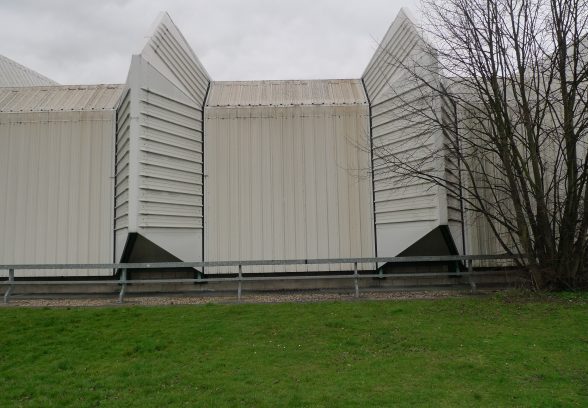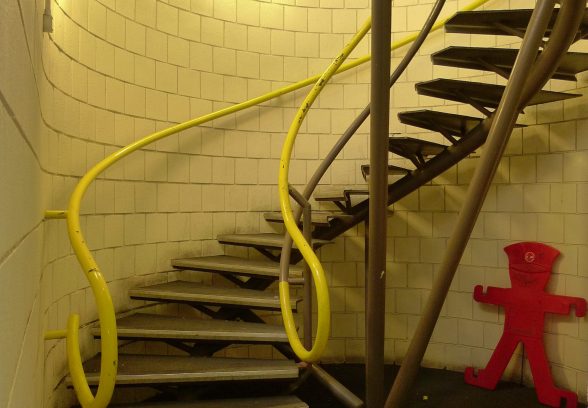This website uses cookies
This website uses cookies to enable it to function properly and to analyse how the website is used. Please click 'Close' to accept and continue using the website.




Royal Mail Mechanised Letter Office, Hemel Hempstead
Status: Destroyed
Type: Commercial/offices
Architect: Aldington, Craig and Collinge
Location: Paradise Industrial Estate, Hemel Hempstead, Hertfordshire
Built in 1984-85 and demolished in 2012, Aldington, Craig and Collinge’s Royal Mail Mechanised Letter Office at Hemel Hempstead was a triumph of High-Tech architecture and the crowning achievement of one of our most important post-war practices.
In the early 1980s, the rising volume of mail, introduction of postcodes, of two classes of stamp and of mechanised letter sorting, caused an urgent need for new sorting offices. The result was a brief but exciting period in which the Post Office – which had hitherto used government architects – commissioned innovative new buildings from private sector architectural practices. For the new Hemel Hempstead office, they chose Aldington, Craig and Collinge, a small firm based in Haddenham, Bucks, with a reputation for houses and doctor’s surgeries.
In spite of its size and inexperience with large scale projects, the practice was well placed to manage time and budgetary pressures and the Post Office’s rigid technical standards. John Craig was a lay practitioner who had previously worked at an advertising agency for which Peter Aldington had designed new offices. His talent for analysing the needs of clients was crucial to helping Aldington and Paul Collinge ensure that they got, in the words of Alan Powers, “the buildings they needed rather than the buildings they wanted”. For the Hemel Hempstead MLO, the firm’s first large project, they were also joined by Don Wilson, a sole practitioner with a clear mind for practical requirements. The process of matching needs to wants was further aided by an inventive project engineer (Mark Whitby) and an enlightened client project manager (Graham Thorne).
Aldington, Craig and Collinge’s design comprised three dramatic white structures of different sizes; a main sorting shed, an administrative block and a link block housing the motor store and bay. These were organised around a central loading yard, providing secure enclosure. The principal shed had a shaped roof of corrugated steel with a white plastic coating, folded over welded tubular-steel space-frame trusses. This gave it the appearance, in the words of the architect John Winter, of “a giant caterpillar crawling up the hill or, seen from the top, an early reptile with a long neck and a drooping head”. The shed was taller on one side than the other, to allow space for heating and lighting runs, an overhang above lorry loading docks and a secret viewing gallery for security staff to monitor the workers below. Both ends of the shed were glazed, bringing light into an otherwise windowless space and allowing the public to peer in and see sorting underway; a view which became particularly exciting with night-time illumination. In this, as in the use of continuous cladding materials for roof and walls and of neoprene gutters, the Mechanised Letter Office owed an acknowledged debt to Foster Associates’ 1977 Sainsbury Centre in Norwich.
The plainness of the MLO’s concrete blocks was relieved by bright colours throughout; the viewing gallery yellow, the trusses bright green, the supporting structure in blue, and the ventilators red and yellow. The design and construction arrangements were similarly High-Tech, with the architects co-ordinating directly with suppliers and subcontractors as well as with the project engineer, and painstaking work was required to match the precision engineered steel frame and glass to the tolerances of what Aldington called the “medieval wet trade” of the concrete block walling. The overall effect of the building was impressive. Alan Powers recounts that, ‘on the first day at work in the new building, one postman said “It’s like a bloody cathedral”, which Aldington took as a compliment’!
The MLO need not have been lost. From the outset it was carefully designed to Post Office standards intended to make it capable of alternative commercial use. It could, in the words of a booklet produced for its opening, have continued to provide “better working conditions and bright new surroundings […] well into the 21st century”. Sadly the Post Office chose to sell the site to a housing association which, in the face of protests from the C20 Society and some in the local authority, made short work of demolishing it. Eight of Aldington, Craig and Collinge’s other buildings are listed, and if the MLO had lasted until its 30th year, it could also have been. The site is now occupied by housing.
This text needs adding

Become a C20 member today and help save our modern design heritage.