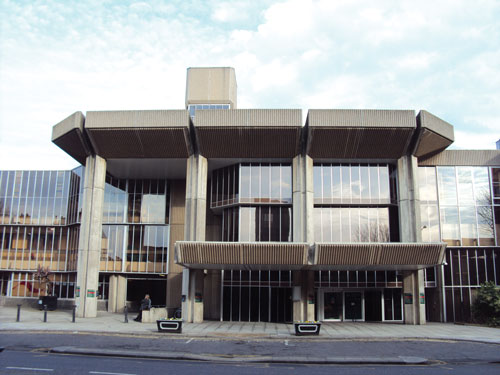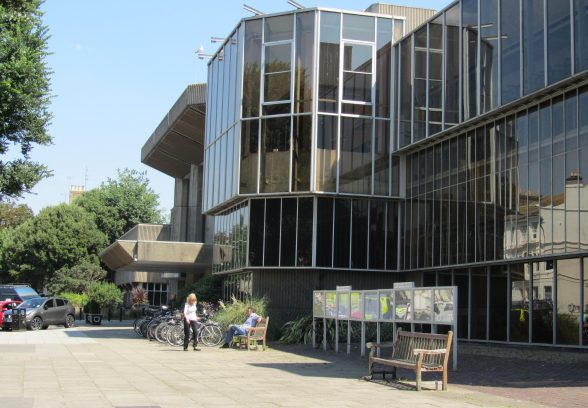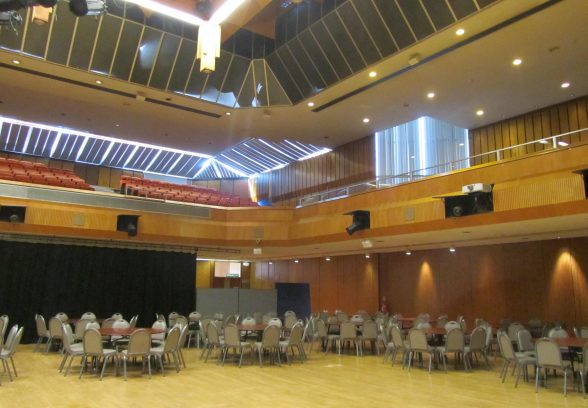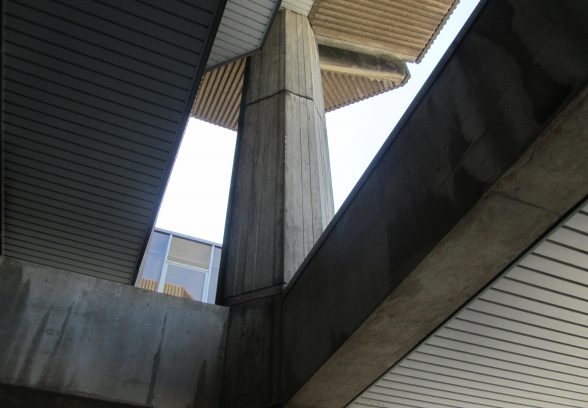This website uses cookies
This website uses cookies to enable it to function properly and to analyse how the website is used. Please click 'Close' to accept and continue using the website.






The Twentieth Century society has submitted a listing application for Hove Town Hall. Built in 1970-73 by local architect John Wells-Thorpe, the building is currently under threat from proposals that would damage its unique architectural interest, and we are calling on English Heritage to assess the building as soon as possible.
The bold design, with a massive overhanging roof canopy and ribbed natural aggregate panels, is modulated by the vertical framed glass panels that make up the majority of the facade. Sited well back from the pavement line to create a piazza, this startling and unusual building is tucked away on a leafy residential street in the centre of the town
Henrietta Billings, Senior Conservation Advisor, Twentieth Century Society said: “This building is a remarkable Brutalist expression of 1970s Civic pride, a combination of concrete and glass, built to monumental proportions. The 1970s interiors – increasingly rare from this period – are extraordinary and should be celebrated. We hope English Heritage can assess the building before they are lost”.
The building is under threat from plans by the Council to add front extensions to the building, replace the glazing and strip out the interiors.
The giant exterior columns have distinctive shuttered markings and are set off by the voids behind them, creating a lively interplay with the stepped glazing, and striking views up to the concrete canopies. The clock tower in the south east corner draws the eye from Church Road, signalling the presence of a civic building.
Inside it features a council chamber, mayoral suite, offices and committee rooms on three levels – all lined with elaborate panelling of wych elm. The grand foyer opens out onto the sweeping ceremonial staircase – with built in troughs for indoor plants – and the enormous Great Hall, originally cantilevered over the piazza, has an extraordinary timber faceted ceiling.
Wells-Thorpe told us his design was inspired by visits to northern European Countries like the Netherlands and Sweden where he took inspiration from their town halls built on democratic principles. The design reflected his concern to produce an architecture that was light, welcoming and above all democratic – a symbol of the ‘new spirit and openness of mind’ of the post-war era.
The architect explained how care was taken ‘to avoid the box-like treatment of many post-war buildings’ and to give it ‘an interesting skyline and silhouette’. The striated cladding panels were chosen to combine ‘a warm, sympathetic finish with an interesting texture…, which will be self-weathering and need little or no maintenance’ and were contrasted with bronzed aluminium glazing.
Wells-Thorpe was born in 1928 studied at the University of Brighton, and went on to become the vice-president of RIBA and the President of the Commonwealth Association of Architects. In 1995 he was awarded an OBE for his services to architecture. Hove Town Hall is by considered to be by far the best surviving example of his work.

Become a C20 member today and help save our modern design heritage.