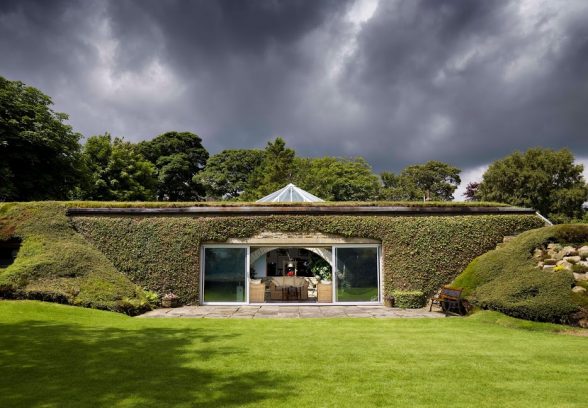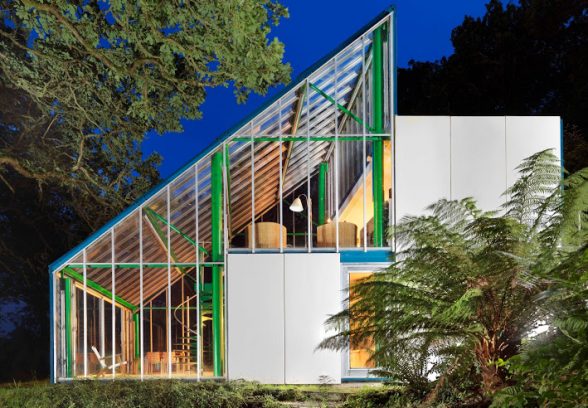This website uses cookies
This website uses cookies to enable it to function properly and to analyse how the website is used. Please click 'Close' to accept and continue using the website.




We are delighted that following applications submitted by the Twentieth Century Society earlier this year, Historic England has today announced the listing of two remarkable, but very different examples of 1970s domestic architecture. The announcement comes as part of the celebrations marking 70 years of listing.
Both were designed by the architects for their own use, and exemplify two very separate strands of architectural thought. However, although in stylistic and technical terms the buildings appear radically different, they do share a philosophy in the way they connect the dweller with the natural world that both houses are embedded within.
Pillwood House (Grade II*) was designed by John Miller and Su Rogers (1973-4) as a holiday home, a use which is reflected in its free planning, small scale and integration of interior and exterior spaces. Nestled on a steeply sloping site on Pill Creek in Cornwall, Pillwood represented a radical break from the local vernacular: it is built of glass, steel and plastic . The striking glass skin with its crisp lines and sheer transparency simultaneously set the building apart and yet integrate it with the surroundings. Rectangular and compact in plan, the house is set over two levels with a terrace to each, with sleeping on the lower level and living areas upstairs to take advantage of the views. There are no solid internal walls but sliding panels and internal roof blinds provide ventilation and shading. The floors are connected by two internal circular stairs – one within a cylindrical tower, the other free-standing and open-tread– which playfully offset the rectilinear plan. Historic England has recognised Pillwood as ‘a unique, pioneering design . . . displaying an innovative use of materials, planning, and interior quality’.
By contrast Underhill (Grade II), designed by the architect and inventor Arthur Quarmby (1973-5), was the first modern example of an earth-berm house in the UK. It was designed by Quarmby for himself, and he lived in the house for over 40 years. A reaction to the hegemony and perceived constraints of modernism of the time, Underhill was a realisation of Quarmby’s conception of ‘Romantasy’, creating pleasure from the playful use of the vernacular. Sited high up in the moors of West Yorkshire, the house is cut 5m deep into the rock, with a structure of pre-cast reinforced concrete walls and four stone arches supporting a roof of concrete beams. Above a wide circular door frame, a roofscape of grassy mounds blends seamlessly with the hillside and moors beyond. The interior is designed around the interaction of light and form, with French windows giving long views of the moors and a glazed dome directing light onto a figure of eight swimming pool. A series of unique inter-related spaces, gently staggered over five levels, spreads out from the large central communal recreation space. Historic England has recognised not only Underhill’s playfulness and creativity, but also that it is ‘a pioneering example of geotecture (underground architecture) that is a significant milestone in the development of ecological and sustainable architecture’.

Become a C20 member today and help save our modern design heritage.