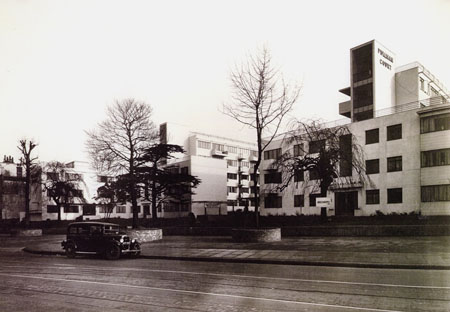This website uses cookies
This website uses cookies to enable it to function properly and to analyse how the website is used. Please click 'Close' to accept and continue using the website.



May 2005 - Pullman Court, London
Text by Eva Tyler and pictures by Jaime Gili
Pullman Court is the first major work of the architect Frederick Gibberd and one of the first developments built in the International Modern style in Britain. The building can be viewed as a response to two contemporary factors. First the housing shortage: many large communal housing schemes were going up in London, and across the continent, at the time. Secondly the availability of new materials such as reinforced concrete and steel: the building is clearly influenced by the Bauhaus. The site developer, William Bernstein, wanted homes for the young professional classes that were easy to manage and labour saving. He commissioned the 23-year-old Gibberd for the project and was notable for allowing a modernist architect freedom of design on such a large scheme. The structural engineers were L G Mouchel and Partners. Bernstein’s faith established the young architect’s reputation. Gibberd went on to a long and prestigious career that included the Liverpool Metropolitan Cathedral, Heathrow Airport and the master plan of Harlow New Town.
The construction is a reinforced concrete frame of 4-inch thick panel walls with 1-inch cork insulation. Gibberd used the material with an exciting variety of planning and detailing. The 218 flats are arranged in three blocks, set back from the road to preserve an existing belt of trees and minimise noise disturbance. The blocks are grouped to form two central courtyards, one of which contains a swimming pool. The arrangement and variation in height of the blocks maximises light in the flats and communal garden spaces. The dramatic impact of the five and seven storey blocks is enhanced by long balcony walkways and small, railed balconies. The windows were steel – a detail echoed in the sheet steel internal doorframes. The chrome door furniture is particularly elegant.
The practicality of the interior features and fittings also showed vision. The one to four room flats had built-in wardrobes and cupboards, electric fires, and a communal central heating and hot water system. The two room flats have a sliding wood panel wall between the bedroom and living rooms. This led a contemporary journalist to describe the layout as: ‘A definitive contribution to flat design, and a triumph of effectiveness and simplicity.’ All the standard light fittings for the scheme were made by Best and Lloyd, to the design of the architect. Gibberd also designed a range of furniture for the flats, which could be purchased by residents – sadly none appears to have survived. The flats were regarded as sophisticated, even luxurious, and all for the reasonable rent of between £68 and £130 per year.
Gibberd believed that colour contributes as much to the formal qualities of architecture as it does to painting, and he used a subtle variation of colour on the exterior of Pullman Court. Warm browns and pinks were used nearest the roadway, with the furthest blocks in blues and greys, to manage the perspective and effects around the site. In 1995 the external fabric of the buildings was extensively repaired and English Heritage collected paint samples, which may enable the reinstatement of the colour scheme. At the time Christopher Dean of DOCOMOMO lobbied the government until they agreed to raise the listing status from Grade II to Grade II*.
A programme of refurbishment at Pullman Court includes work on original features such as the pink faience tiling that emphasises many planes of the blocks and research into the interior colour scheme.
Pullman Court residents will be pleased to welcome you at the next London Open House.
Pullman Court is on Streatham Hill, just beyond the South Circular. By train: Streatham Hill station, trains from Clapham Junction and London Bridge. By tube: Brixton station, then any bus going to Streatham (159, 59, 133, 118, 250). For further information visit www.pullmancourt.org.uk.
Look for past Buildings of the Month by entering the name of an individual building or architect or browsing the drop down list.

Become a C20 member today and help save our modern design heritage.