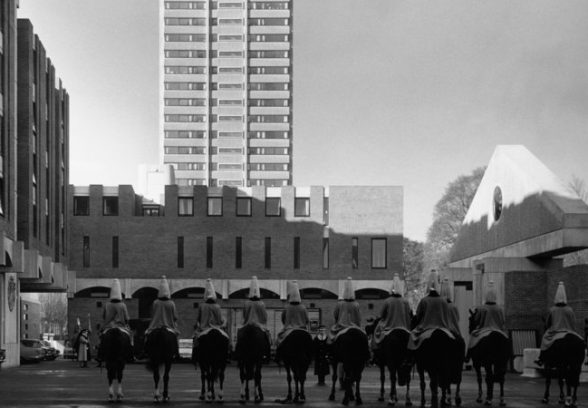This website uses cookies
This website uses cookies to enable it to function properly and to analyse how the website is used. Please click 'Close' to accept and continue using the website.



Photo courtesy RCAHMS, from the Sir Basil Spence archive, photographer Richard Einzig
Hyde Park Barracks has been making headlines since before its construction began, so we were ready to react as soon as press reports indicated that its occupiers, the Household Cavalry, were moving on. Sale and redevelopment will be almost inevitable on such a prime site unless the buildings are listed. Demolition would not only sever the site’s 200-year association with the Cavalry, but would also mean that a truly remarkable and innovative group of buildings would be lost to the nation.
Completed in 1970, this is the third stables and barracks in this location, which has been in continuous use as such since 1795. When it became apparent after WWII that the facilities no longer met the needs of the two regimental squadrons (the Life Guards and the Blues and Royals) occupying the site, the War Office commissioned Sir Basil Spence to design an alternative. This was no easy feat given a constrained site and very particular occupier requirements, not to mention budgetary issues; the scheme ended up taking eleven years to complete.
The most striking feature of this complex is the 33-storey, 94m (308 ft) residential tower, which is one of the two most prominent modern buildings as seen from Hyde Park, along with the London Hilton on Park Lane. With its tall, slender profile and effective proportions, it lends great drama to the street. Hugely controversial at the time, it was designed to house the married quarters, and it is a versatile and easily converted building. Writing in 1971, soon after completion, Spence scornfully addressed his critics: ‘I did not want this to be a mimsy-pimsy building… It is for soldiers. On horses. In armour.’ Beneficial re-use is clearly possible for this exceptional landmark building; it is designed to be wind-resistant and sound-proof, and so would be relatively simple to convert into apartments in an area where demand is strong.
Much of the design innovation on the site, however, lies in the lower buildings which contain stabling, a riding school and barrack accommodation. It was seen as undesirable to block the view of Hyde Park with multiple high structures, and this is where Spence’s skill can really be seen, in accommodating apparently incompatible functions in a coherent complex. Spence’s solution involved eight blocks: the first, containing the stables, is located at the widest part of the site, to the east, followed by the Other Ranks’ Mess, the Barracks Block, the Warrant Officers’ Mess, the Riding School, the Married Soldiers’ Quarters, the Officers Flats, and finally, the Officers Mess at the west end. Style and innovation characterise each of these. The stables are located on two levels (again a device to make best use of the available space), with two concrete ramps leading to the parade ground which have embedded heating coils to keep the surfaces free of ice, and these still function to this day. Spence also provided carefully calibrated heating and cooling and an underground waste-removal system for the horses, a forge and a veterinary services area.
The Officer’s Mess is a glorious double-height space with bespoke furnishings and decoration. Each building is matched to the rank and status of those using it, and each continues to work well with remarkably few modifications. A unified appearance was achieved through the use of red brick, concrete, and concrete arches (reminiscent of Sussex University, more accessible and hence better known), giving the complex a distinct character. ‘What marvellous frames for mounted soldiers,’ Spence remarked, ‘their romantic appearance demands something more than straight lines.’
When we learned that this remarkable site might be at risk from redevelopment we submitted a listing application to English Heritage. Our fears were realised when we discovered that a request for a Certificate of Immunity from listing had also been lodged. Shortly afterwards, the press published Quinlan and Francis Terry’s plans to redevelop the site to provide large residential blocks. These proposals block the view to the park, doing exactly what Spence took such care to avoid.
Our sell-out seminar with New London Architecture at the end of February showed strong public support for listing the barracks, and launched our ‘Say Neigh to Demolition’ petition, which you can find on www.change.org.
Clare Price

Become a C20 member today and help save our modern design heritage.