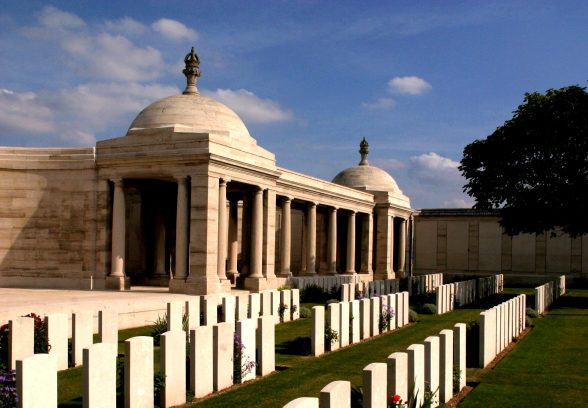This website uses cookies
This website uses cookies to enable it to function properly and to analyse how the website is used. Please click 'Close' to accept and continue using the website.



The Twentieth Century Society welcomes the Southbank Centre’s enthusiasm for the existing Hayward Gallery, Queen Elizabeth Hall and Purcell Room Buildings, and their intention to retain and not demolish them. A positive outcome of the proposed plans would be relocating the service access beneath the Southbank Centre accessed from the east and thereby allowing landscaping for pedestrian use. In order to achieve this, we realise that it would be necessary to demolish some mushroom columns, but as long as this is kept to a minimum this would be a sensible strategy.
As a consequence of opening up this space to pedestrian use, we feel that that the central stair to the upper level would be a suitable solution, and we accept the proposition that a combined foyer space could enhance the experience of visitors to the venues. We also welcome the light touch refurbishment plans for the auditoria and Hayward’s gallery spaces, and assurances that the original glazing and doors of the Queen Elizabeth Hall and Purcell Room foyer will be retained. However, we have a number of serious concerns:
New Liner building
We are extremely concerned about the visual impact of the very large ‘liner building’ not only on the grade II * listed Waterloo Bridge which it would sit alongside, but also about the impact on key views of the three buildings from the bridge, very much a 3D composition, as well as longer distance glimpses of the Royal Festival Hall and the National Theatre. We have specific concerns regarding the projecting end of the liner building, and its overhang on Queens Walk, and the visual impact of that projection – it appears that it would exceed the current building line of the Southbank Centre and the Royal Festival Hall. This overhang would also obstruct important views of the National Theatre from Hungerford Bridge.
Hayward Gallery
The façade of the volume now used as the Concrete Bar was an important architectural component of the gallery, key to its complex 3D form and we are unconvinced that its removal is justified.
New Rehearsal Space
The committee took the view that there might be a case for a new rehearsal space between the Hayward Gallery and QEH, and that there could be an opportunity for an imaginative and playful intervention here that responds to the character of the existing buildings. However, as it stands, the proposed high level box appears to overwhelm the existing buildings, not only the Hayward Gallery but also the Royal Festival Hall.
Under crofts
While there is scope for developing the under crofts for retail and café/restaurant use, it would be important to retain the best elements of the architectural character, particularly the mushroom columns. In addition, the skateboard area fronting the river provides an alternative element of visual and cultural interest to this part the complex and we would support plans to relocate this activity to a suitable long term new location that also benefits from public viewing areas.
Balustrades
The concrete balustrades that line the external terraces are a crucial element of the original architectural aesthetic. We would resist attempts to remove them without a robust justification. There may be scope for adaptation in some areas – although we would object to whole scale removal of the balustrades.
Public consultation material
We are concerned that the proposed scheme drawings in the public exhibition have left out important details. People not extremely familiar with the site might find it difficult to understand the proposals, particularly as there are very few images or sketches drawn from eye level perspective that give visitors a clear understanding of the height and scale of the new proposals.
Context
The Hayward Gallery, Queen Elizabeth Hall and Purcell Room (Southbank Centre) sit in a cluster on the south bank of the Thames and are some of the most important and internationally recognised twentieth century buildings in England. The grade II* Waterloo Bridge and the National Theatre, also grade II*, sit immediately to the east, while the grade I Royal Festival Hall flanks the Southbank Centre to the west. Further along, the Shell Centre and County Hall (grade II listed) are also important landmarks within the South Bank Conservation Area.
The Southbank Centre complex is particularly admired for the quality of its exemplary board-marked concrete and contrasting pre-cast panel construction. Along with English Heritage, the government’s advisers on heritage, we strongly believe that the Southbank Centre, and the walkways around it, designed and built by the LCC/GLC Architect’s Department between 1963 and 1968, is a notable monument to municipal patronage of the arts in post-war London and deserves listed status.
We have repeatedly requested listing of these imaginative buildings, and their international architectural and historic interest has been recognised by inclusion on the World Monument Fund Watch List at our instigation.
Contact: For further information please contact Henrietta Billings or Catherine Croft on 020 7250 3857 or 07808 168 489 or Henrietta@c20society.org.uk

Become a C20 member today and help save our modern design heritage.