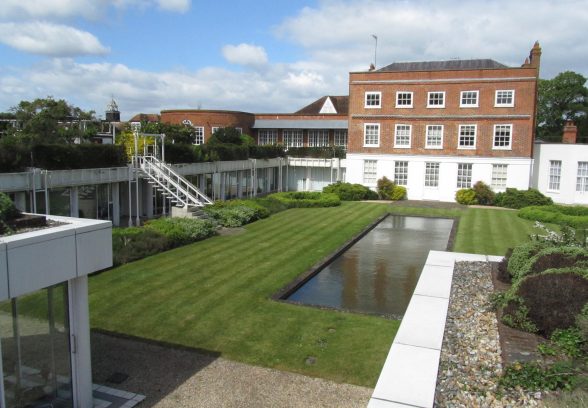This website uses cookies
This website uses cookies to enable it to function properly and to analyse how the website is used. Please click 'Close' to accept and continue using the website.



We are delighted that the award winning Cemex House (RMC International Headquarters) in Surrey has been listed at grade II *.
The Twentieth Century Society supported a listing application by Cullinan Studio to prevent the demolition of this single storey office complex, less than 25 years since its completion in 1990. Designed by Edward Cullinan Architects, it was threatened with demolition by a current planning application for a scheme that would redevelop the site for housing. The building’s grade II* listing now means demolition cannot proceed without both listed building consent and planning permission in place.
Catherine Croft, Director of Twentieth Century Society said: “This is brilliant news. This is a very special place: a corporate HQ , designed not just to impress, but to make day to office day life magical and inspiring. Whether it stays as offices, or is imaginatively converted to a new use, it’s great to know that its outstanding quality has been acknowledged, and will still be there to be enjoyed.”
Ted Cullinan said: “Numerous men and women put their hearts and hard work into the creation of the working landscape for our enlightened clients, Ready Mix Concrete. All of us are thrilled to hear that the value of our work on this unique building has been recognised and that this has led to its being listed for preservation.”
RMC is regarded by many as one of Ted’s and Cullinan Studio’s most important works and was one of the key projects in the consideration of his 2008 RIBA Royal Gold Medal.
Ends
1. For further information or images please contact Henrietta Billings or Catherine Croft on 020 7250 3857 or henrietta@c20society.org.uk.
2. In their assessment report, English Heritage recommended that the building was listed at grade II * as an “outstanding example of contextual planning on a green-belt site, weaving together new and historic elements to create a seamless and site-specific design”. They described it as an “inventive and sophisticated design which brings visual richness, colour and humour to the commercial office, using a contrasting palette of materials and a uniformly high quality of finish”.
3. The office complex was built as a single storey extension to a listed 18th century house and other historic buildings on a green belt site close to Thorpe Park in Surrey. The offices are crafted around three separate courtyards – full height glass walls in effect forming the fourth wall of every office. The courtyards reflect the proportions of the existing historic buildings and carefully planned axial views and routes are created throughout the site. The low height of the development preserves the setting of the existing buildings, and the rich green roofs provide a whole new landscape of lawns, yew hedges and informal seating.
4. The listing application was supported by a large number of distinguished individuals in the field of architecture, including Peter Davey, editor of Architectural Review from 1982 – 2005, Sunand Prasad, part partner of Edward Cullinan architects and past President of the Royal Institute of British Architects, Peter Clegg, co-founder of Feilden Clegg Bradley Studios, and Sir Nicholas Grimshaw, Past President of the Royal Academy.
5. The scheme won several awards after completion including:
1990 RIBA Award
1990 Civic Trust Award (including the Steetley Special Award)
1991 Financial Times Architecture at Work Award
1992 Green Building of the Year Award Commendation
1993 Landscape Institute Award

Become a C20 member today and help save our modern design heritage.