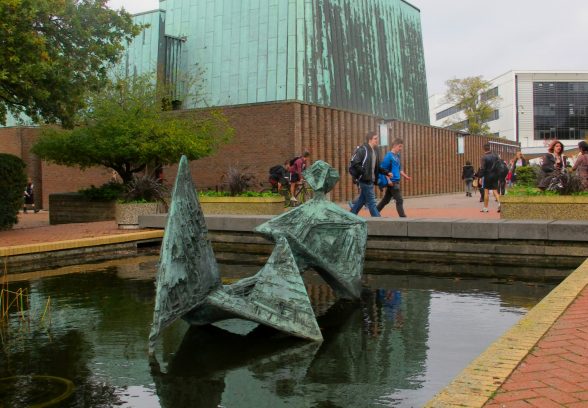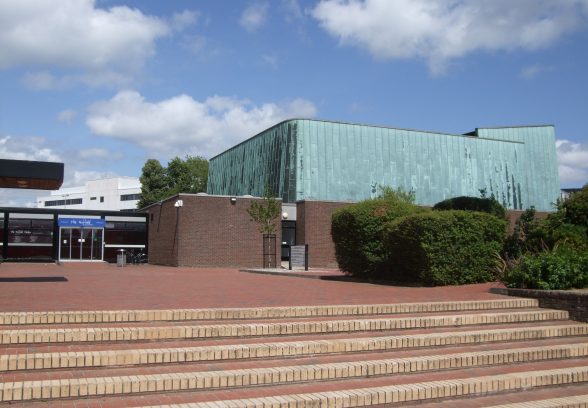This website uses cookies
This website uses cookies to enable it to function properly and to analyse how the website is used. Please click 'Close' to accept and continue using the website.




Nuffield Theatre, with McWilliam's reclining figure sculpture in the foreground. Photo by hapsnaps Flickr
We have applied for Sir Basil Spence’s Nuffield Theatre at Southampton University to be listed following the announcement of plans to carry out an extensive refurbishment.
The former college became a university in 1952 and significantly expanded in the 1960s with a Master Plan by Sir Basil Spence’s architectural practice Spence, Bonnington and Collins.
Jack Bonnington, the partner in charge of the project (which ran concurrently with Coventry Cathedral), drew up a 25 year development plan for the 52 acre Highfield Campus.
The campus was split into schools with the Library (designed by Sir Giles Gilbert Scott, 1935) and recreational facilities at its centre. In total the practice designed 15 buildings for the University between 1959 and 1973.
The Senior Common Room and Arts Buildings including the Nuffield theatre were the first to be built between 1961 and 1964, all positioned around a landscaped quadrangle. The centrepiece of the quadrangle is a pool adorned with a reclining figure, the Puy de Dôme Sculpture, by F.E. McWilliam,which the Society is also asking to be listed.
The Nuffield theatre was built following a donation from the Nuffield Foundation. Southampton University did not have a drama department and did not intend to have one, yet was the first University in the country to have a theatre of its own. The auditorium design was based on the work of Dr Richard Southern, a stage historian who was Southampton’s Director of Drama. Southern worked on the Globe theatre in London and other ‘period’ theatres. Southampton did not have a regular playhouse at the time, so the Nuffield was built to serve ‘town and gown’,and was opened in March 1964 by Dame Sybil Thorndike.
The Theatre shares an entrance with the Arts 1 Building, now the University’s Law School, and it originally housed the Arts faculty’s principal lecture theatre, the music department, a concert hall and a film house as well as the Theatre auditorium. It is a single-storey flat-roofed brick building, with recessed vertically-oriented slit windows and full-height recesses offering relief to the blank facades. The building’s primary decorative features are the copper rooftop enclosures for the projecting theatre fly tower and plant housing, the curves of which add a contrast to the otherwise rectilinear building. The feature is repeated on the roof of the Arts Building, a refined slab block clad in Portland stone. The building has a sculptural quality, composed of minimal forms and elevations, void of any visible servicing or structure, with the expressive copper rooftop forms referencing the ‘egg in a box’ concept made famous by Royal Festival Hall in the previous decade.
The auditorium has seen some alterations, including the removal of stepped seating either side of the stage, the removal or painting over of the brick façade and proscenium. The timber panelling which clad the balcony is still mostly in place.
Spence carried out a handful of University masterplans in the post-war period, namely the University of Edinburgh in 1954-5, Nottingham University Science Campus in 1955, and most significantly the University of Sussex in 1959.
McWilliam is described by Historic England as one of the country’s most important and prolific sculptors practising in the post-war period. Several of his public artworks have been listed including the Witch of Agnesi at the University of Greenwich (created 1959, installed 1960, Grade II), The Hampstead Figure to the north of Swiss Cottage Library (1964, Grade II).

Become a C20 member today and help save our modern design heritage.