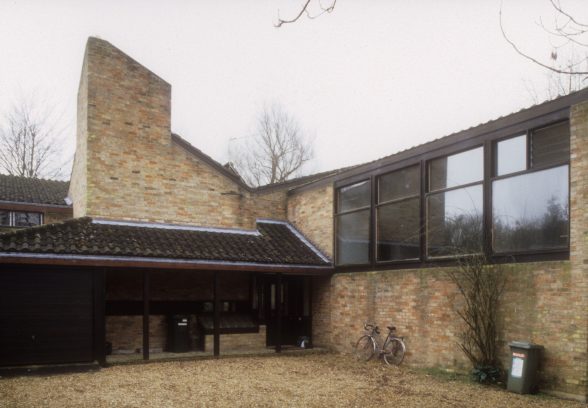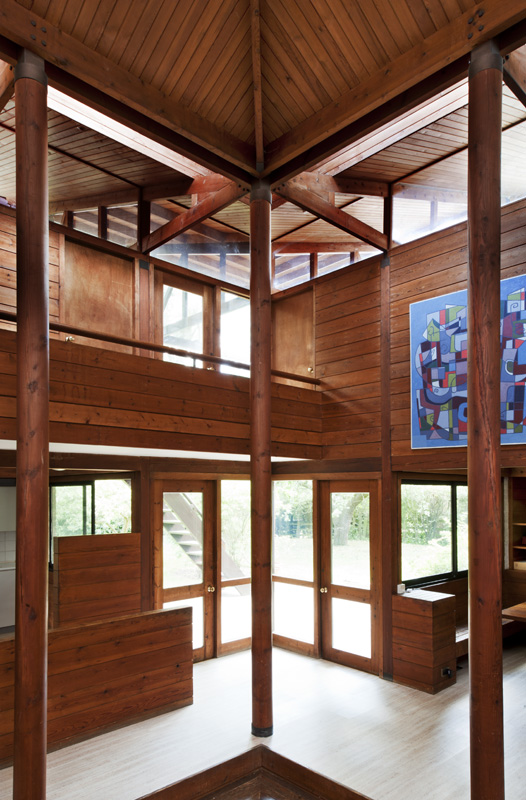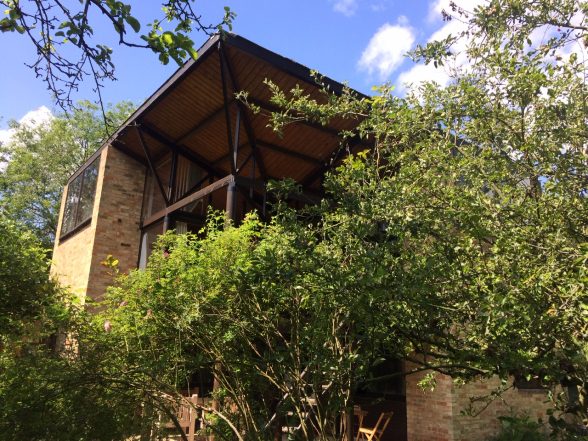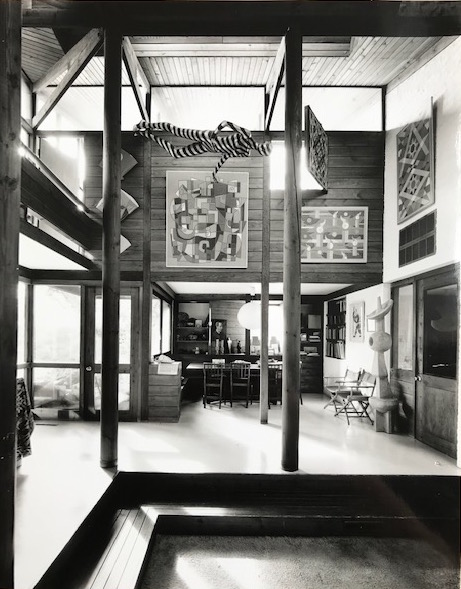This website uses cookies
This website uses cookies to enable it to function properly and to analyse how the website is used. Please click 'Close' to accept and continue using the website.



© Elain Harwood
May 2020 - Cornford House, Cambridge
MJ Long and Colin St John Wilson, 1965
Conduit Head Road, a wooded lane to the west of Cambridge, is full of architectural delights. Several 1920s villas, two by George Checkley and one by Justin Blanco White, line its southern stretch, while to the north the lane narrows to become the driveway of a rambling Edwardian arts and crafts house. This was formerly the home of the classicist Francis Cornford, and his wife Frances, a poet and granddaughter of Charles Darwin. Before this, however, Conduit Head Road passes a small brick studio house designed by MJ Long (1939-2018) and Colin St John Wilson (1922-2007) for the artist Christopher Cornford, on a densely wooded plot carved from the southern edge of his parent’s large garden in 1965. Colin St John Wilson & Partners, led by ‘Sandy’ Wilson, as he was familiarly known, and his wife MJ Long, is best known for the design of the British Library. But the Cornford House illustrates that the practice worked well at the more intimate scale of the private house.

© Elain Harwood
The Cornford house is essentially square on plan, with a secondary wing housing Cornford’s studio extending to the north west and framing an entrance court. The exterior is simply detailed: a rough timber loggia and pan-tiled roofs lending a vernacular air to its entrance front. This unassuming exterior conceals a rich, spatially complex interior. The internal planning is dominated by a double height living hall, which is dramatically top lit by splayed skylights whilst a hearth located within the angle of the house’s north-eastern corner creates a strong ground level focus. The complex roof structure is supported by stout cylindrical cedar columns; beyond these, the kitchen and dining room are located at ground level with bedrooms and a galleried walkway above supported by further timber struts and piers. The interior is thus a single permeable volume with discrete zones demarcated by an intricate forest of timber horizontals and verticals.
In the opposite corner from the hearth, the building’s square plan is pierced by a triangular veranda at ground floor level and balcony at first floor level: this creates one of the house’s defining features, a strong diagonal axis from the hearth in the north-eastern corner to the veranda and balcony at the south-west. Externally, the timbers of this veranda and balcony appear to break out of the house’s brick carapace, as if a brick skin had been peeled back from the house’s south-western corner, to expose the timber structure within. The dichotomy of inside and outside is playfully manipulated.

© Ewan Harrison
The Cornford house is often described as a transitional work for Sandy Wilson, one in which his earlier enthusiasm for Le Corbusier was tempered by an awareness of new gods: Duiker, Bijovet, Aalto. The Cornford House’s entrance front suggests all these influences: the asymmetrical chimney stack quoted from Duiker and Bijovet’s house at Stommeerkade (1924), the massing of the roofline and the sheltering wing housing Cornford’s top-lit painting studio recalls Aalto’s town hall at Saynatsalo (1949-1952) and his cottage at Muuratsalo (1953). But the job was transitional in a larger sense for Sandy as it was his first collaboration with MJ Long, who he had met during a spell as a visiting critic at Yale. MJ joined his practice in 1965, specifically to work on the Cornford House and both would later describe it as a collaborative effort. However, it is clear from both MJ’s Architects’ Lives interview, and from the practice’s archive currently being catalogued by the RIBA, that she was central to the design of the building as it was realised. Sandy’s initial concept had provided for rooms arranged around an entrance courtyard – Muuratsalo translated wholesale to the Cambridge suburbs – but in trying to develop this concept MJ found that there wasn’t enough accommodation in the brief to enclose a courtyard on three-sides ‘without stringing it out too thin.’ Accordingly, MJ brought the courtyard inside, marrying it with one of the principle spaces outlined in Cornford’s detailed brief – a sunken living room with a hearth and wall space to hang large canvasses – to create the double height living hall that anchors the house’s internal arrangement. MJ was a New Englander by birth, and the Cornford House’s interior recalls the shingle style ‘cottages’ that dot the New England coast. There is also something nautical in the tight planning of the house’s upper floor, with small cabin-like bedrooms accessed from the gallery surrounding the living hall. It is perhaps no coincidence that MJ had been a keen sailor since her youth.

Interior, showing Dinning Room c. 1970
© RIBA Collections
The house was named Spring House on its completion, for it lay near a natural water-source. Cornford quickly came to rue that name, for water rising through the living room floor was a problem years after the house’s completion. But it is not water that defines the Cornford House’s identity, it is, instead, the leaf-dappled light that fills the interior. In the even light of the painting studio, in the sky-lit living hall, and in the first-floor gallery where tree-filtered light pours down through glazed embrasures above the bedrooms, natural light is everywhere sophisticatedly manipulated. This use of natural light would be a hallmark of MJ’s practice, seen in the houses and studios she completed for numerous painter-friends, and, most dramatically, in the entrance hall and reading rooms of the British Library at St Pancras, another of Colin St John Wilson & Ptns buildings that MJ had a central role in shaping.
Ewan Harrison is an historian of post-war British architecture. He is currently working for the RIBA Collections on a project to catalogue the archive of Colin St John Wilson & Partners. The Building of the Month feature is edited by Dr. Joshua Mardell.
After lockdown, we hope to publish a couple of additional drawings of the house from the RIBA Collections, here or in the newsletter.
Look for past Buildings of the Month by entering the name of an individual building or architect or browsing the drop down list.

Become a C20 member today and help save our modern design heritage.