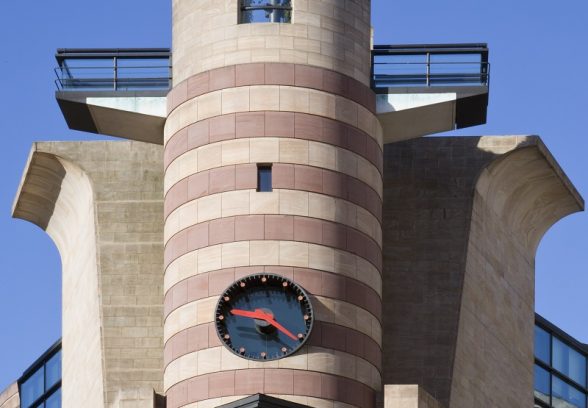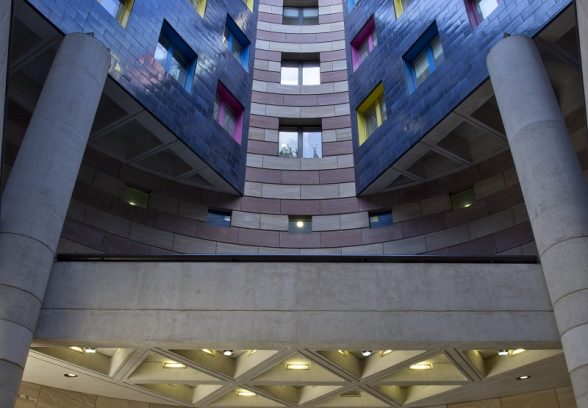This website uses cookies
This website uses cookies to enable it to function properly and to analyse how the website is used. Please click 'Close' to accept and continue using the website.




The Twentieth Century Society is calling for the listing of 1 Poultry – built to the original designs of Sir James Stirling – at grade II*. Prompted by proposals to extend and alter the principal facades of the building, we have submitted an urgent listing application.
Located in the heart of the City of London on a highly prominent corner site by Bank tube, this monumental office and retail complex stands out for its remarkable and playful form, high quality materials – including sandstone cladding from Australia – and incorporation of public realm spaces. The planning application has been submitted to the City and is currently being considered for planning permission.
“We consider No 1 Poultry to be one of the most significant examples of commercial ‘post modern’ architecture in England, designed by one of this country’s most important twentieth century architects,” said Catherine Croft, Director, Twentieth Century Society.
“This building is a playful, contextual masterpiece and a remarkable speculative office development from the 1990s. It is an outstanding example of post modern architecture, a style which is only just beginning to be studied and understood in historic terms. The assessment of this building for listing should trigger a re-evaluation of post modern architecture.
“The proposed alterations dilute the architectural design intent and risk chipping away at the wit and sophistication of this building which makes it stand out,” added Catherine Croft.
No 1 Poultry was designed in 1985-6 and built in 1994-7 to designs by James Stirling Michael Wilford and Associates. It includes ground floor retail with bespoke bowed shop fronts and a covered public shopping ‘arcade’ on the principal facades that would be lost under the proposals. The building also incorporates a public internal atrium lined with glazed ceramic tiles that is open to the sky, and a roof top restaurant and landscaped gardens.
The construction of 1 Poultry, completed after Stirling’s death in 1992, was mired in controversy, largely due to the demolition of 8 listed 19th century buildings that previously occupied the site. After three public inquiries and considerable media attention, construction of No 1 Poultry – which also includes some architectural features of the previous buildings – began in 1994.
Sir James Stirling (22 April 1926 – 25 June 1992) was the principal and founder of the firm James Stirling Michael Wilford and Associates. He became a registered architect in 1952 and won the Alvar Aalto Award in 1977, the RIBA Gold Medal in 1980, the Pritzker Prize in 1981, and the Japanese culture prize ‘Praemium Imperiale’ in 1990. The Stirling Prize, the UK’s most prestigious architecture prize, is named after James Stirling.
Stirling was an associate of the Royal Academy and taught and lectured in different parts of the world, including at Yale University and the Kunstakademie in Dusseldorf, Germany. He worked in partnership with James Gowan from 1956 to 1963, then with Michael Wilford from 1971 until 1992.
Significant buildings include:
No 1 Poultry was included in our publication “100 Buildings for 100 Years”, published in 2014 by Batsford.
For further information please contact: Henrietta Billings: henrietta@c20society.org.uk or Catherine Croft: catherine@c20society.org.uk Tel 020 7250 3857

Become a C20 member today and help save our modern design heritage.