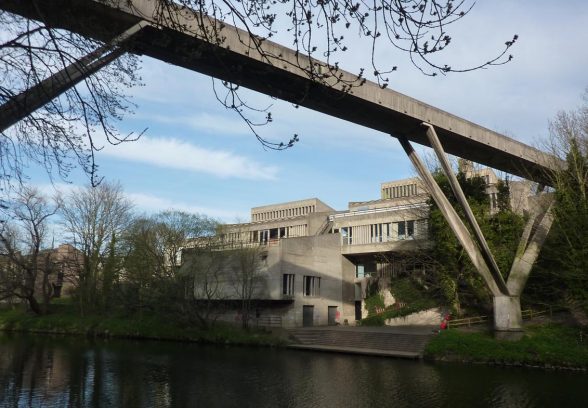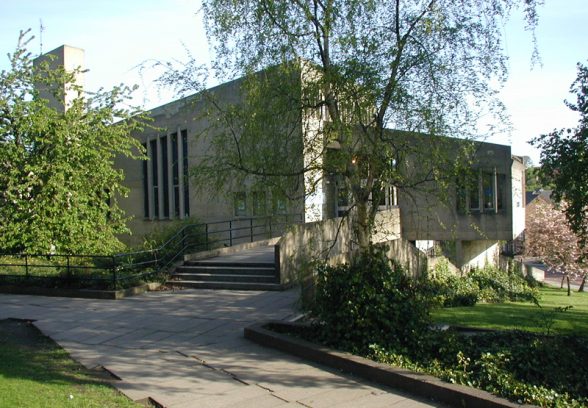This website uses cookies
This website uses cookies to enable it to function properly and to analyse how the website is used. Please click 'Close' to accept and continue using the website.




The Twentieth Century Society has expressed concern over the future of Dunelm House, the Brutalist student union building in Durham, following the decision by the Secretary of State to refuse an application from Historic England for Grade II listing. The granting of a Certificate of Immunity is now being considered.
The five-level concrete building was constructed between 1964 and 1966 by the river Wear to the designs of Richard Raines of the Architects’ Co-Partnership, under supervision of the partner Michael Powers. It connects to Ove Arup’s Grade I-listed Kingsgate Bridge, which was constructed four years earlier. Arup acted as structural engineer and architectural advisor and is famously featured in a bust on one of the outside walls. A petition to save Dunelm House is attracting considerable support.
Catherine Croft, Director of C20 Society, said: “We consider the award-winning Dunelm House to be a remarkably intact survivor of its era, historically and architecturally significant and to have group value with the beautiful Kingsgate Bridge adjacent. We are extremely disappointed that the Minister has chosen to disregard the view of her heritage advisers (Historic England) and the Society in making this decision.”
In addition to winning both a Civic Trust award and the RIBA Bronze Medal for 1966, the building was positively reviewed at the time of its completion and has subsequently been praised many times. Architectural historian Nikolaus Pevsner called the block ’Brutalist by tradition but not brutal to the landscape… the elements, though bold, [are] sensitively composed’.
The Architect’s Journal described it as “uncompromisingly modern yet markedly respectful of the splendour of the site” describing the “joy” of the Kingsgate Bridge as being “matched by the convincing and delightful huddle of Dunelm House. Also in 1966, Concrete Quarterly called it “sophisticated” and Interbuild “a completely satisfying building”. Later commentators have also enthused, Martin Roberts summing it up as “the greatest contribution modern architecture has made to the enjoyment of an English medieval city” (1995). Jack Lynn’s article in the Architect’s Journal in 1972 noted the strong Nordic influences and the inclusion of furniture designed by Alvar Aalto as completing the composition.
ACP designed a variety of buildings for other universities, several of which have been added to the National List. Indeed it is likely that their design for one of these designated buildings, the Beehives building at St John’s College, Oxford (Grade II), may have brought the firm to Durham University’s attention when seeking an architect for this project. As a firm ACP achieved recognition for the innovative design of the Brynmawr Rubber Factory (Grade II* – demolished) and many school buildings.
In making her decision, the Secretary of State accepted the university’s argument that the building was technically flawed, in particular the way in which the concrete roof had been constructed which it was claimed had led to sustained water problems, and that this and other flaws in the concrete design were of sufficient gravity to undermine the architectural quality of the building.
The C20 Society is considering challenging these findings. It says that although elements of the interior have been changed over time, the building is capable of being adapted for a variety of uses, and being restored to a more authentic 1960s condition at the same time. Following intervention by the Society, ACP’s Lillian Baylis school (listed Grade II) was recently successfully converted from a failing secondary comprehensive to high quality housing by Conran and Partners. One of Dunelm House’s greatest features is the views across the gorge of the River Wear towards the World Heritage Site of Durham Cathedral and Castle, and the Arup bridge, framed by the windows and seen from the many terraces that open off the public rooms and stair landings. With some additional service structure added, it is easy to imagine it being repurposed as a conference hotel with an outlook as spectacular as any in the world.

Become a C20 member today and help save our modern design heritage.