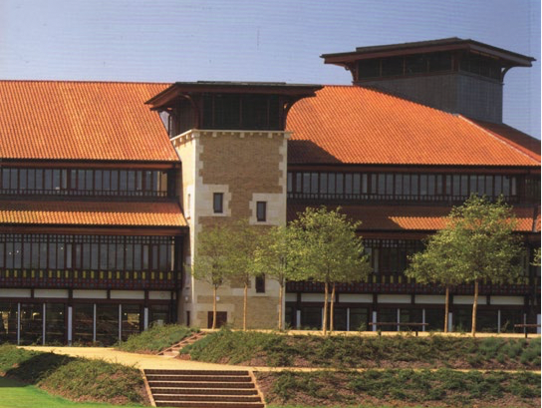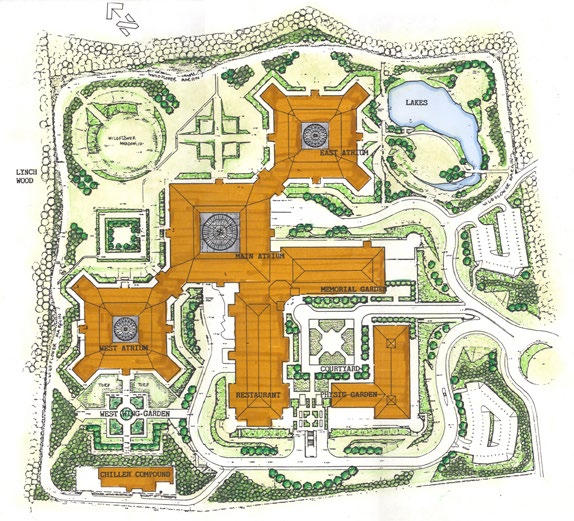This website uses cookies
This website uses cookies to enable it to function properly and to analyse how the website is used. Please click 'Close' to accept and continue using the website.



Recently we have been considering the importance and significance of designed landscapes in the 20th century, and the role that hard and soft landscaping play in creating the setting for buildings of our period. Landscaping and open spaces were often very carefully considered parts of post-war developments, and they are often overlooked when considering the importance of the buildings associated with them. We are increasingly concerned by the numbers of applications for ‘infill’ development in such areas. The lack of understanding of the importance of these open spaces and hard landscapes is contributing to their increasingly threatened status.
A recent case came to our notice due to a threat to develop the landscaping. The Pearl Centre in Peterborough was designed by Chapman Taylor Partners in 1989 as a new out-of-town HQ for Pearl Assurance. It consists of almost 317,000 sq ft of offices surrounded by 24 acres of landscaped park. The insurance giant already had a presence in Peterborough, but for the relocation of their HQ from London they wanted a building with a strong image. They also wanted surroundings in an almost ‘country house’ idiom to project the feeling of a prestigious landmark complex. The rural location was also key in promoting the move to their staff. The landscaping was considered to be the main design driver for the buildings and the arrangement of the site.
Designed by Weddles, the landscaping consisted of formal gardens, water features, amphitheatre and maze. The relationship between the inside and the outside is carried through in the design of the buildings: the offices congregating around atria with their own integral planting schemes. The imposing arched main entrance crowned with the Pearl coat of arms is approached by a sweeping access road up to first-floor level, where a large landscaped square which tops the underground car park makes quite an impression. Around this square are ranged long, low pavilions designed to house the staff restaurant, training rooms and computer block and allow for good day-lighting and views out over the gardens. The centre of the square is dominated by a star-shaped fountain with a feature sculpture. The main entrance leads to an octagonal entrance hall and central atrium complete with a marble mosaic floor.
An arcade leads to a bridge to the rear offices which are arranged as three diamond-shaped pavilions, with atria in the centre of each to allow for the penetration of daylight into the office spaces. The building is punctuated by a series of service towers which, with the jettied upper storeys of the offices and the use of sweeping pantile roofs and primary-coloured glass in timber lattices, give the appearance of a whimsical Japanese castle. The materials and finishes were of high quality and carefully specified. £2.5m worth of hardwood curtain walling was used as well as limestone ashlar and lead cladding, hand-made clay tiles, and internal finishes such as marble flooring and perimeter heating cabinets of maple and birds- eye maple with mahogany inserts.
On completion in 1992, the Architects’ Journal praised the ‘sumptuous design’, high quality materials and finish, the ‘considerable skill and precision of space planning’ and how the open-plan areas were ‘differentiated by their changing spatial volumes, colour, detail and fenestration’. Building said that the Pearl building was ‘destined to pick up every award going’. Indeed, the landscaping went on to win the BALI Grand Award.
When we were alerted to an application to build on the adjacent parking area (which would mean destroying not only a significant amount of the formal garden to replace the car park, but also an area of informal landscaping to insert retail units) we decided to consider the building and the landscaping as an interrelated whole, and submitted the building for listing and the landscaping for entry onto the Historic Parks and Gardens register. The damaging planning application has been withdrawn for the time being, and we await the result of our listing applications, but we are keeping a watching brief on further proposals for this highly unusual and distinctive complex.
Clare Price

Credit: Weddle Landscape Design

Become a C20 member today and help save our modern design heritage.