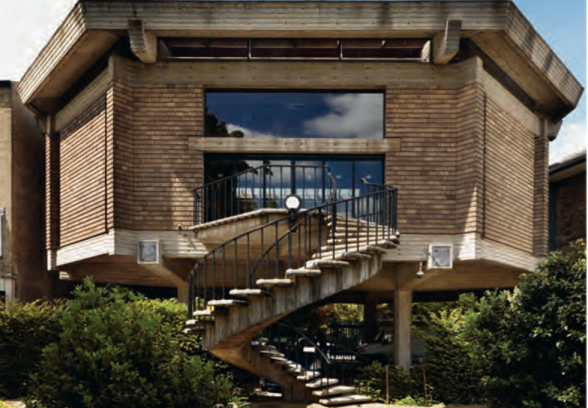This website uses cookies
This website uses cookies to enable it to function properly and to analyse how the website is used. Please click 'Close' to accept and continue using the website.



Photo: Historic England
Plans to infill the space under the dining hall would have a dramatic effect on the appearance of the college
Nestling on the banks of the Cam are a group of diverse domestic-scale buildings which together form Darwin College. Founded in 1964, Darwin was the first graduate college and the first mixed college at the university, and gained its name from a house on the chosen riverside site previously owned by the Darwin family. Having acquired a number of other houses and gardens along Silver Street, new buildings were needed to link these and to make a cohesive collegiate whole. Graduate accommodation, a new defined entrance to the college, and a dining hall to seat 130 were required.
Howell, Killick, Partridge and Amis won the commission to design these buildings for Darwin. HKPA are a renowned practice in the field of post-war university building design, with listed buildings not just in Cambridge but also at the Universities of Oxford, Birmingham and Reading at Grade II and Warwick at Grade II*. The practice has many listed housing commissions to its name, the most notable being the Alton West Estate in Roehampton listed at Grade II* as well as school commissions such as the Arts Centre at Christ’s Hospital (Grade II*).
HKPA designed the buildings for Darwin just after they had completed the University Graduate Centre which lies on the opposite bank of the river. Although deference to historic context was still of vital importance, quite a different approach from that of the imposing Graduate Centre was required at Darwin, as the buildings had to blend with those of a smaller scale already on site.
Bill Howell, who led the project, restored the existing Victorian buildings and linked them with a four-storey accommodation block, known as the Rayne Building after the benefactors, which provided 34 study bedrooms, a gatehouse and a porter’s lodge to act as the main entrance to the college. The octagonal dining hall was also linked to the Victorian buildings in order to provide access. It features very typical centralised plan form, with the pine-clad ceiling rising to a central lantern which John Partridge called ‘an erupted roof’. This is an idiom used in the other halls designed by the practice in both Oxford and Cambridge, although this one brings together their experiences elsewhere to create a particularly intimate and refined space. Internally, clerestory glazing and windows in slits around mirrors on the angled walls light the space. Unusually, even the table arrangement followed the octagonal design of the building.
The Dining Hall is an uncompromising and relatively large building for its context, but it is designed with such skill and care that it avoids domination over the existing buildings on site and looks as if it has always been there. The chamfered corners of the hall are designed especially to help to achieve this, and the choice of bricks and roofing materials to blend with the existing buildings also reinforces the thought that went into the consideration of setting. The striking and spare external spiral staircase doubles as a ceremonial entrance from the gardens and a fire escape.
The dining hall is constructed on pilotis, unusual for HKPA’s designs, and allows for the use of space underneath and also provides permeability to the site – giving views underneath the hall from the road to the riverside gardens and also glimpses of the Backs from inside the college.
When we heard that the college had appointed architects with the intention of filling the space under the dining hall, we were very concerned that this would have a dramatic impact on the appearance of the college, not only affecting the HKPA building but also blocking the views that linked the grounds with the street, intrinsic to the overall design and layout of the whole site. As a result we considered it expedient to submit a listing application to Historic England for the Dining Hall and the Rayne building as they were built together as related buildings. It is also worth noting that the other older buildings on the site are already listed and together this assemblage has group value as an integrated whole forming the college. We are hopeful that Historic England will strongly support listing of this important building. We will forcefully resist proposals to infill this important space and will be urging the college to reconsider their plans.
Clare Price

Become a C20 member today and help save our modern design heritage.