This website uses cookies
This website uses cookies to enable it to function properly and to analyse how the website is used. Please click 'Close' to accept and continue using the website.


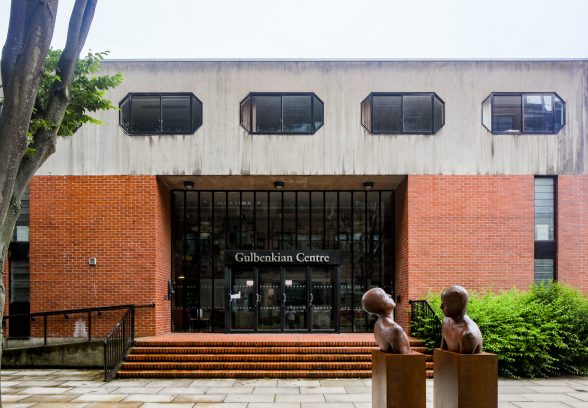
Credit: John East
July 2021 - Gulbenkian Centre, University of Hull
Peter Moro & Partners, 1969
The University of Hull’s Gulbenkian Centre opened in 1969. It was the first completely new building for the teaching of drama at a British university, reflecting not only the growth of this subject within post-war Higher Education but a wider boom in construction of major new buildings for the performing arts which was then taking place across Britain. The Gulbenkian Centre was designed by Peter Moro and Partners, who were rapidly carving out a reputation for themselves as well-regarded specialists in theatre design.
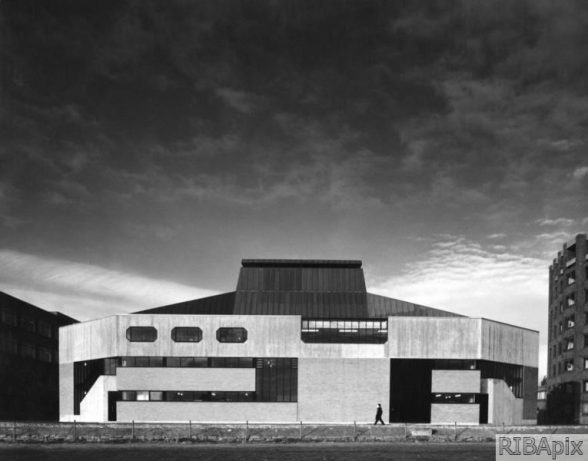
Credit: Architectural Press Archive / RIBA Collections
Planning for the Gulbenkian Centre began in the early 1960s, following the creation of Hull’s drama department and the appointment of Donald Roy as its first member of academic staff. Hull was inspired by the University of Bristol, whose pioneering drama department had been set up in the late 1940s. The aim (in Hull, as in Bristol before) was not so much to train actors as to complement the study of languages, literature, and history. Drama would ‘provide a well-balanced enrichment of the disciplines in the Faculty of Arts’, it was suggested, with Donald Roy noting that he was not aiming ‘to manufacture [Laurence] Oliviers and Peter Halls’. The requirement was a building with a flexible auditorium and associated technical spaces. Space was also to be provided for the production of audio-visual teaching aids, an enthusiasm of Brynmor Jones, then the university’s vice-chancellor. Funding was secured from the Gulbenkian Foundation, a philanthropic body with particular interests in the arts who supported several cultural projects in Britain at this time.
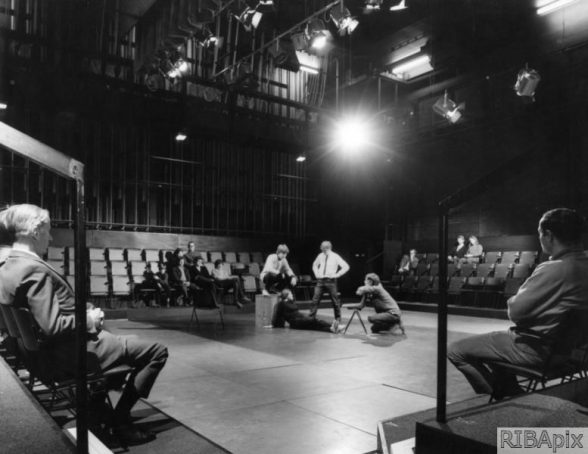
Credit: RIBA Collections
Peter Moro and Partners were appointed in the summer of 1963; the project architect was Michael Heard, a member of Moro’s team with a particular interest in theatre. Peter Moro had come to Britain in 1936, having studied in Germany and Switzerland. After a brief but formative spell working with Berthold Lubetkin’s practice, Tecton, on projects including the Highpoint II flats in north London, Moro went into partnership with Richard Llewelyn Davies, designing a well-received house at Birdham on the Sussex coast (1938-40). During the 1940s, he taught at Regent Street Polytechnic and also undertook a significant number of exhibition designs, often working with the designer Robin Day, before being head-hunted by Leslie Martin in 1948 to lead the detailed design of the Royal Festival Hall on London’s South Bank. After the completion of the Festival Hall in 1951, Moro went into independent practice, taking on a range of commissions. There were several schools, and also a significant amount of local-authority housing in south London, much of which deserves to be better known.
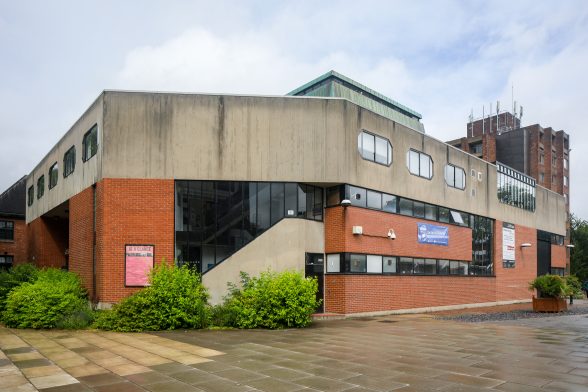
Credit: John East
Theatres, however, were the type of building for which Moro and his colleagues became best known. The experience of the Festival Hall meant that Moro was well-placed when the easing of austerity in the mid-1950s allowed Britain’s newly subsidised regional theatres to think about the construction of new buildings. A theatre-building boom followed, lasting until the early 1980s. Moro’s Nottingham Playhouse, designed after 1956 and completed in 1963, was particularly well-received and led to numerous other arts projects. Nottingham Playhouse was certainly known in Hull. Also significant was the fact that Leslie Martin was now Hull’s consultant planner, and had put Moro’s name forward.
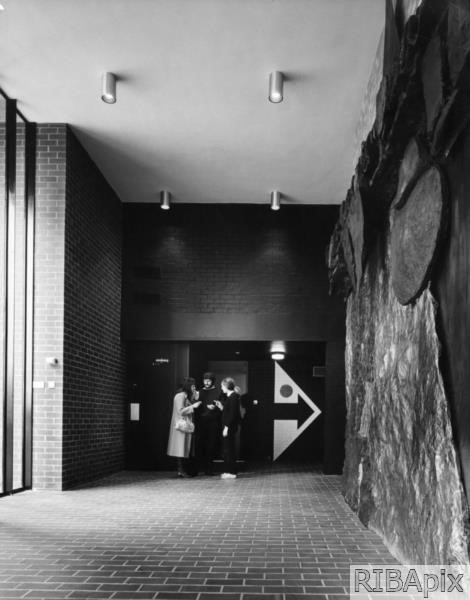
Credit: RIBA Collections
From Lubetkin, Moro took on the idea that architecture was an art. His approach was nonetheless rigorous in its analysis of function: there was little time for whimsy. Moro and his colleagues adopted a highly controlled approach to layout, elevations, and details, using a limited range of pure forms, geometries, materials, and colours: the results are clearly (and often boldly) massed, with bespoke plans that are carefully and logically organised. By the early 1960s, octagons were much in evidence in the practice’s work, and the Gulbenkian Centre was no exception. The design has an eight-sided plan, with Moro suggesting that chamfering the corners increased the sense of space around the building by leading the eye around the design. At its heart is the studio theatre, with a television studio (now a second theatre) alongside. Workshops, dressing rooms, offices, and further audio-visual facilities are located around the perimeter of the building.
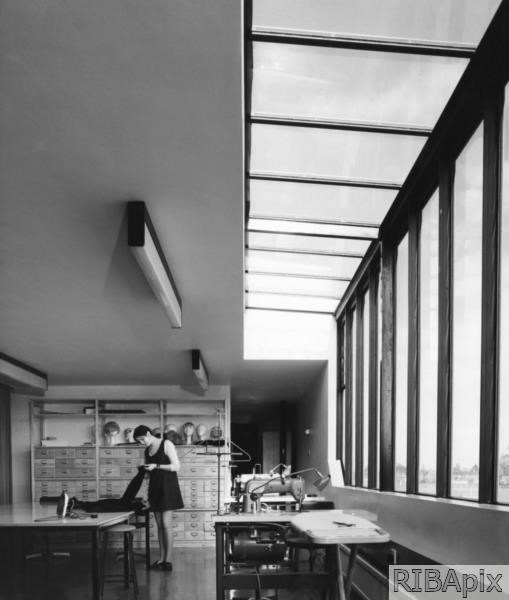
Credit: Architectural Press Archive / RIBA Collections
An early scheme was published in the Architectural Review in 1965, with a simpler appearance than the executed design. As built, the Gulbenkian Centre is decidedly chunky. The elevations are asymmetric in their composition, with areas of brick and glass below a wide band of board-marked concrete that appears to hover (almost improbably) above large windows. Eight-sided windows echo the plan of the building. Above, the roof is copper-clad, with a broken rake that reduces its bulk. The tall fly tower (used to ‘fly’ scenery and props above the studio theatre) nonetheless suggests the significance of the building on campus.
Inside, a small foyer leads to the studio theatre, which was engineered with input from Theatre Projects Consultants. It was required only to have limited facilities for public performance: ‘only so much audience as is required to give to the actors the vital sense of audience response’. Its plan is 57ft (17.4m) square with no inbuilt bias or direction which might restrict flexibility. Removable sections in the floor allow openings to be made almost anywhere, and flexibility is further promoted by a full flying and lighting grid. Using rostra and platforms, it is possible to create transverse stage, thrust stage, or theatre in the round layouts, seating c. 200, while a fixed rake of seats at one end also allows a proscenium-arch arrangement to be formed.
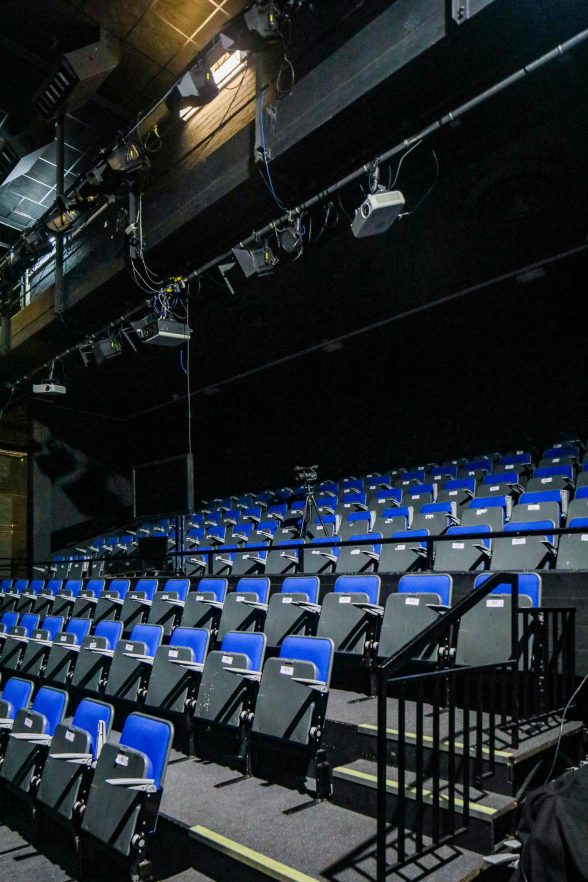
Credit: John East
The centre was well-received. The Gulbenkian Foundation’s Alexander Dunbar wrote in 1970 that ‘the building is one of which any university could be proud’. It was, he said, better than some professional theatres. The architects went on to explore similar ideas in their next project, the reconstruction of Bristol’s Theatre Royal (1963-73; dem. 2016). Moro, meanwhile, remembered the Gulbenkian Centre as one of his favourite works, choosing an image of it when asked to select one of the practice’s designs for an anthology of modern architecture. Listed at Grade II in 2015, it demonstrates well Moro’s belief in architecture as a functional art, and the significant contributions he and his colleagues made to post-war theatre in Britain.
Dr. Alistair Fair is Reader in Architectural History at the University of Edinburgh. His new book, Peter Moro and Partners, is published in September 2021. Modern Playhouses: an Architectural History of Britain’s New Theatres, 1945-1985, is now available in reasonably priced paperback.
The Building of the Month feature is edited by Dr. Joshua Mardell. With special thanks to Jonathan Makepeace (RIBA) and John East.
Look for past Buildings of the Month by entering the name of an individual building or architect or browsing the drop down list.

Become a C20 member today and help save our modern design heritage.