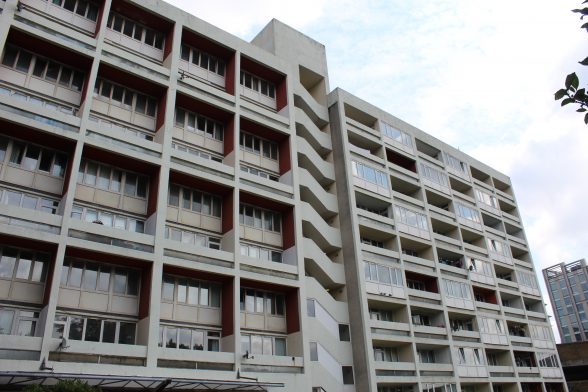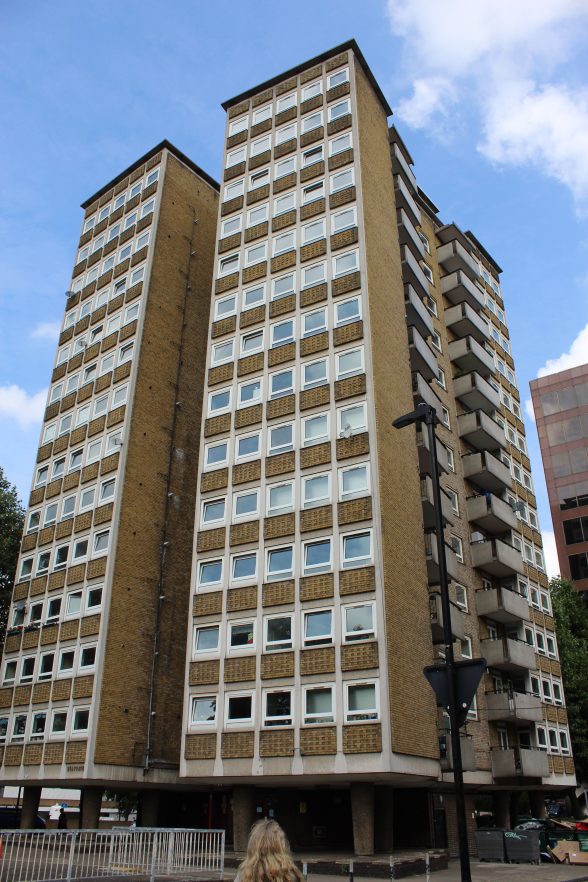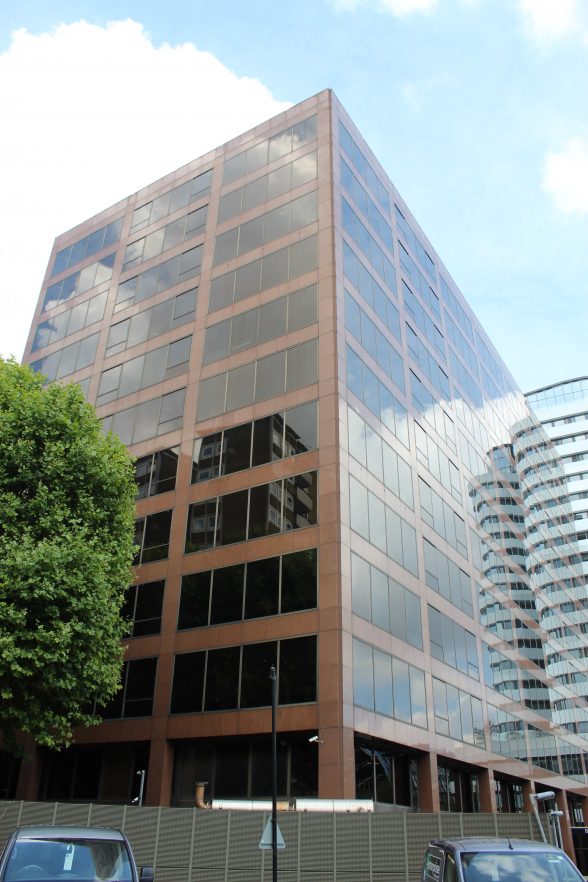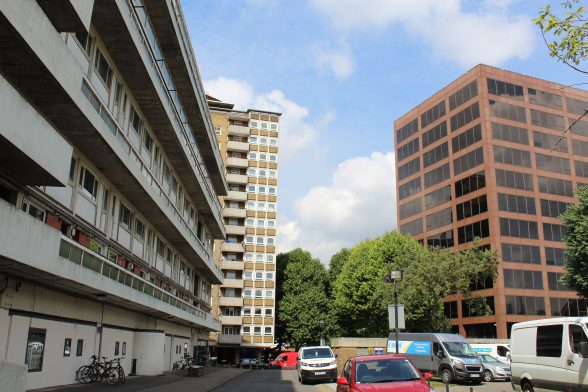This website uses cookies
This website uses cookies to enable it to function properly and to analyse how the website is used. Please click 'Close' to accept and continue using the website.


Canterbury House

C20 Society
The Twentieth Century Society is concerned about the fate of two large residential buildings and an office block on a prominent site next to St. Thomas’s Hospital in London following the granting of Certificates of Immunity (COIs), which are often the precursor to demolition.
C20 Society recommended Canterbury House, Stangate House and Becket House in Lambeth, all owned by Guy’s and St Thomas’ Foundation, for Grade II listing after being consulted by Historic England who were assessing the buildings’ listability. Sadly, Historic England decided that the buildings were not listable and recommended COIs which have now been issued (a COI means a building cannot be listed for the next 5 years).
Catherine Croft, Director of the C20 Society, said: “All three buildings have significant historic and architectural interest. We do not know what the Foundation’s intentions are but fear the worst. These buildings could be re-used and we urge the Foundation to investigate this.”

C20 Society
In the post war period, St. Thomas’s Hospital expanded to the east, involving the realignment of Lambeth palace Road which resulted in the demolition of some terraced housing. Canterbury House and Stangate House were built for residents displaced by this housing clearance as well as for people new to the area.
The architect of Canterbury House was Leslie G. Creed, architect to St Thomas’s Hospital, working with William Holford and initially James Stirling then based at Lyons, Israel, Ellis. In 1954, Robert Maxwell became involved and assisted with the design. Planning permission was granted in 1955 but further changes to the design were carried out by Maxwell and Creed in 1956. It was completed in 1957. The reinforced concrete building comprises a west block of maisonettes and east block of flats connected via a communal stairwell. Holford and Creed were important figures in the development of the hospital in the 1940s and 50s and their involvement in the building’s design adds historic interest. Of further interest was the involvement of Stirling, a leading 20th-century architect, and Maxwell, a major author, critic and designer.
The C20 Society considers Canterbury House to be an excellent example of a 1950s slab block. Its design is sophisticated and clearly inspired by Corbusier’s Unité d’Habitation in Marseilles. It believes it compares well with listed examples, such as the Grade II* Alton Estate in Roehampton which was built around the same time.
Stangate House was built several years later between 1963-4. The architect was William Fowler Howitt, working for St Thomas’s Hospital under William Holford. It is a 14-storey point block of flats built from a reinforced concrete frame with yellow brick panels and mosaic tiles to balconies. It is a good example of a post-war point block, arranged on an H-plan raised up on tapering concrete pilotis. It is well-proportioned and detailed, with mosaics and raised brick headers adding pattern and texture.

C20 Society
Becket House was built between 1972 and 1974 as a speculative office block to designs by Yorke, Rosenberg and Mardall (YRM), a major practice in post war Britain. The building stands opposite the white-tile clad North Wing of St Thomas’ Hospital which YRM also designed and was deliberately contrasted with by cladding it in the dark colours of polished granite and bronzed windows.
A design detail of a symmetrical rectangular glass box with flush curtain walling was influenced by American office buildings of the post-war period. The most obvious reference for Becket House is to Pietro Belluschi’s Equitable Building, Portland, Oregon (1944-1948) with its slightly recessed, double-height, ground-floor and flush glazing panels.
The sleek flush curtain walling of Becket House consists of brown polished granite and bronzed-glass in bronzed aluminium frames. The use of these materials, alluding to the expensive traditional types of material associated with Victorian offices and banks, were novel for the early-1970s and looked forward to their more extensive use in the following decades. Sections of the original single glass facings were replaced with two part panels under later fire regulations and a new entrance porch was added in 2001.
A sculpture ‘South of the River’, 1975-76, by Bernard Schottlander stands on a raised garden, in front of Becket House. It was listed Grade II in 2016 and is not affected by COI. It was commissioned by Eugene Rosenberg who was interested in the relationship between contemporary art and modern architecture. The list entry notes the interaction between the ‘striking three dimensional, organic form with its sweeping curves and ‘grid like commercial office architecture at Becket House.”

C20 Society

Become a C20 member today and help save our modern design heritage.