This website uses cookies
This website uses cookies to enable it to function properly and to analyse how the website is used. Please click 'Close' to accept and continue using the website.


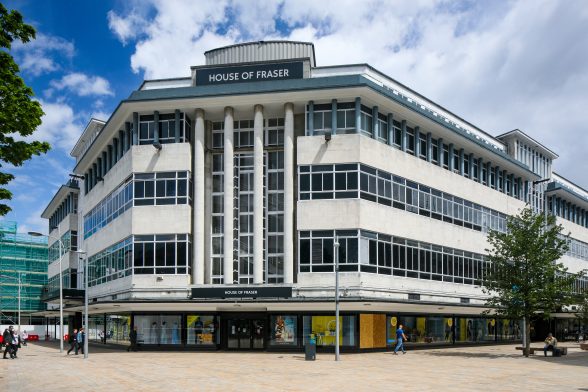
Image: John East
In the 12 months since we launched the C20 Department Stores campaign, the fate and future of our once great British retail emporia has filled countless column inches and stirred nationwide public debate. Coverage in the FT, Times, Guardian, Telegraph, BBC News and numerous regional titles followed, with a recent report from fellow heritage organisation SAVE Britain’s Heritage also serving to underline the severity of the situation.
For a ‘nation of shopkeepers’, the steepening decline in the fortunes of our high streets and their increasingly forlorn former landmark stores, has felt something close to an existential crisis. If not as temples of consumerism, how else can these leviathans serve their communities?
The effects of the Covid-19 pandemic, Brexit, long-term wage stagnation and a decade of Government austerity have severely hampered economic recovery, while online shopping now accounts for more than 30% of total retail sales in the UK (and as high as 97% in the 18-34 age category). Against such strong currents, we must accept the Department Store as we knew it is a thing of the past. Necessity is the mother of (re) invention.
Our campaign asked C20 members and followers to alert us to the Twentieth Century store buildings at risk in your city centres, high streets and shopping precincts. Beyond providing a palpable sense of the affection with which these local landmarks are held, the deluge of tip-offs and leads received from across the whole country, led to one of the most sizeable bodies of casework we’ve ever tackled on a single campaign. We’re continuing to accept nominations and you can search the current database here
Summary
Department Stories
Below we re-visit 6 case studies where former Department Store buildings are being creatively reimagined through a surprising variety of new occupants and uses. While one of the most important factors likely to secure a successful re-purposing of a building is still the determination of the freeholder and the local authority to find a new use (rather than simply pursue a strategy of demolition), these cases demonstrate that alternative approaches and partnerships can be highly effective. Whether that’s through working with charities, educational institutions and community groups, or via tourism, boutique retail, gastronomy, and local developers willing to invest heavily in their own cities.
One intriguing trend is how several revived stores are reverting to their older, original names that the retailers were known by – i.e. Hammond’s of Hull, Bobby’s of Bournemouth – prior to being taken over and re-branded by national chains. This can be a particularly effective method of branding and storytelling for any business with a notable heritage, but also perhaps a form of localism reasserting itself on a newly independent outfit, once again distinct to that particular town or city.
Retro-First
Environmental arguments are also increasingly becoming a factor in planning debates around the demolition of former Department Stores. Most local authorities across the country have joined the UK Government in declaring a Climate Emergency and striving to reach net-zero carbon emissions within the next decade. While this has yet to be fully legislated or incorporated into planning policy, campaigns like the Architects Journal’s ‘Retro-First’ and high profile cases like M&S Oxford Street are helping to shift public perceptions. Moreover, the Secretary of State’s recent refusal of planning permission for a new observation tower in the City of London on the grounds of embodied carbon, sets a helpful precedent for future planning battles that involve the demolition of existing buildings. Where a decision is incompatible with a local authorities climate and carbon commitments, its our responsibility to clearly make this point and advocate a retrofit and reuse approach, regardless of the perceived heritage value of the building.
Also highlighted here are 6 architecturally significant former store buildings from across the country, that are still at risk of demolition and unsympathetic redevelopment. The contact details of the relevant local planning departments are included, so you can get involved and express your support for these buildings directly.
Thematic Review
Beyond the outcome of individual cases, C20 has continued to lobby Historic England for a formal thematic review of the Department Store as a distinct building type, which could see a number of the best examples nationwide listed at the same time. As we went to press, news the former Debenhams store Nottingham has been listed, indicates such a review may well be imminent.
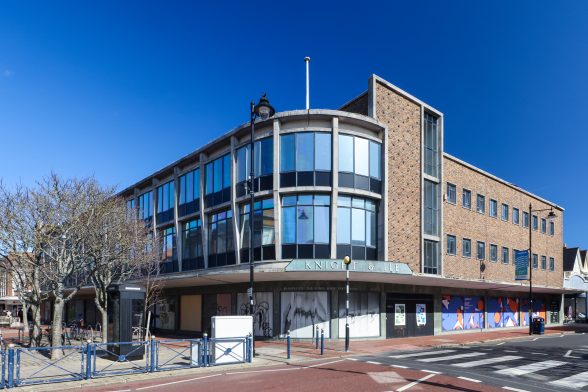
Image: John East
Knight & Lee, Southsea – Cotton, Ballard & Blow (1951-55)
Restoration and Redevelopment Underway
The Knight & Lee business originated as Wink & Co in 1831 and had traded from Palmerston Road area of Southsea since 1874. Wink & Co was purchased in 1887 by Jesse Knight and Herbert Soden Lee, who gradually expanded from modest premises to owning several shops along Palmerston Road. The shops were rebuilt and enlarged between 1908 -1910 and following the death of its two founders, the Knight & Lee business was acquired in 1934 by the John Lewis Partnership.
The Knight & Lee shops were destroyed by bombing during World War II and by the 1950s work on a new store had commenced. The first section opened in September 1956, with the store fully completed and officially opened by the Lord Mayor of Portsmouth in March 1959. The Knight & Lee building was designed by Cotton, Ballard and Blow architects was reportedly the smallest store in the John Lewis Chain.
Brick built over three storeys, its elegant curved corners, mirrored glass set in a concrete grid, protruding decorative brickwork, suspended canopy with ‘Knight and Lee’ signage make this a well composed addition to the streetscape. Original surviving features like the terrazzo flooring, spiral stairwells and 1950’s mosaics only add to its significant heritage value.
Shortly after its closure, an application was submitted to convert the Knight & Lee retail store into flexible office workspace, with elements of retail, cafes/restaurants/bars, cinema, gym and hotel rooms (Ref: 20/00803/FUL). Following a C20 application, the building was Grade II listed and we’ve since been working closely with the developers on drawing up sensitive renovation plans.

Image: John East
Hammonds of Hull – T.P.Bennett (1952)
Restored and Redeveloped
H W Hammond began trading in Hull as a drapery shop in 1821; after being sold to James Powell and family in 1889, the business continued to grow apace, becoming incorporated in 1913 and having a dedicated modern store constructed in 1916 to accomodate its growing band of affluent middle class customers. After the store was destroyed by German bombing in May 1941, they continued trading in temporary locations, before new store was designed in 1952 by T.P.Bennett, with further extensions added in 1954 and 1957. one Strikingly European in style, it married classicism and modernism with triple height stone columns on the corner facade and Art Deco wavelets in the glazing.
Acquired by House of Fraser in 1972 and trading initially under the Binns brand, the store finally closed in August 2019 following a takeover of the chain by Sports Direct. A local developer Redefine Paragon Square Hull Ltd took on the building in 2020 and with the support of Hull City Council, converted the first floor into office space (fully let to a local contact centre business), with the 30,000 sqft ground floor opening as an artisan food hall, organic deli, bars and lounges in December 2021. With the complex rebranded as ‘Hammonds of Hull, or ‘HoH’, there are now further plans for a rooftop bar and letting the remaining two floors out to office and commercial tenants.
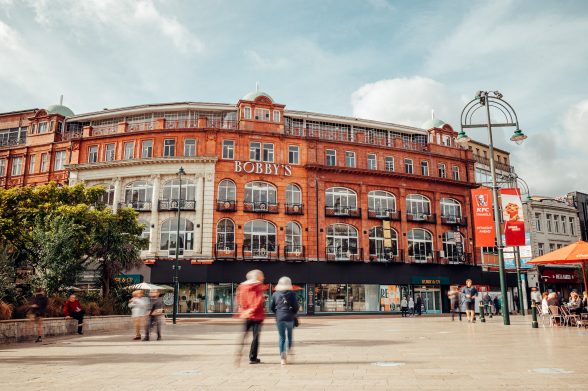
Image: Bobby’s of Bournemouth
Bobbys, Bournemouth – (Unknown architect, 1915)
Restored and Redeveloped
Bobby & Co opened in The Square in Bournemouth in 1915 and then traded under the Debenhams brand from 1972 until the franchise collapsed in May 2021. The site was swiftly acquired by local developer Verve Properties for £8 million, who are now undertaking a circa £6 million refurbishment programme, restoring the terracotta and faience façade and revealing original heritage features.
Their new cultural and retail led scheme has revived the historic Bobby’s name, with a first phase opening in September 2021 and space let to predominantly independent businesses. It houses a beauty hall, ice cream parlour, watch repair and local makers shop, with a gallery that’s already secured support from the Arts Council. Subsequent phases are also planned to introduce a food hall, rooftop bar, sushi and champagne bar.
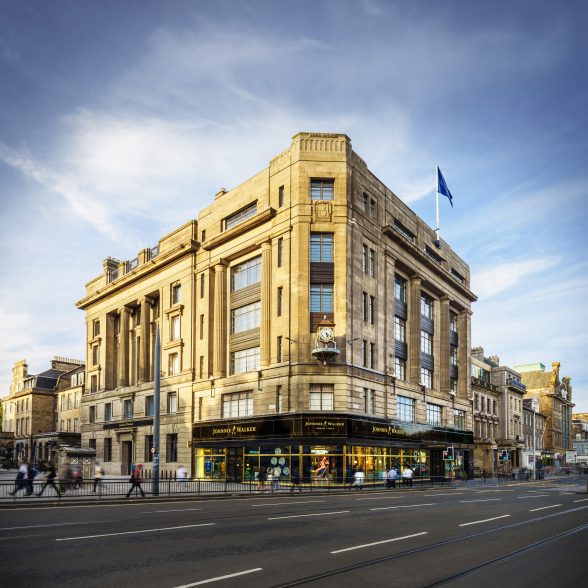
Image: Emma Pollock
Binns Princes Street, Edinburgh – J R MacKay (1935)
Restored and Redeveloped
Built for the Binns Department Store in 1935 and subsequently taken over by House of Fraser (or Frasers) in 1953, this classical interwar corner building sits at the Western end of Princes Steet and was a retail premises up until 2018. The drinks giant Diageo subsequently bought the landmark site – listed category B by Historic Scotland – and opened the Johnnie Walker visitor experience in September 2021, after a £185 million pound investment and four year renovation programme. With more than 13 million visitors each year Edinburgh is the second most visited tourist destination in the UK, and Princes Street Scotland’s most well known shopping thoroughfare, making it a prime location for such a brand-led regeneration.
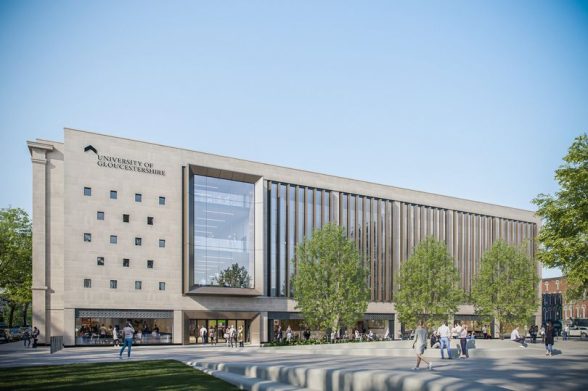
Image: University of Gloucester
Debenhams, Gloucester – Healing and Overbury (1962)
Restoration and Redevelopment Underway
The Bon Marché store first opened in Northgate Street, Gloucester in 1889 and quickly became the city’s largest department store. A new purpose built premises followed in the 1930’s and further extensions in the 1960’s, with the business later being bought by Debenhams and re-branded in 1973. It closed during the Covid-19 pandemic and the site was acquired by the University of Gloucester in Spring 2021.
The former store comprises 3 main phases: an Edwardian corner building on Northgate street, the 1930s art deco main building on the Oxebode and a 1960s concrete wing facing King’s Square. The two latter phases were designed by the local architectural practice of Healing and Overbury. The building is not nationally or locally listed, however it is identified as a ‘positive building’ within the City Centre Conservation Area Townscape Appraisal.
The University of Gloucester’s plans to transform the 20,000 m2 space into their new city campus have received planning consent, with work due to start in May 2022. It will see the complex of buildings sympathetically repurposed into a modern city centre location for teaching, learning and community partnerships.
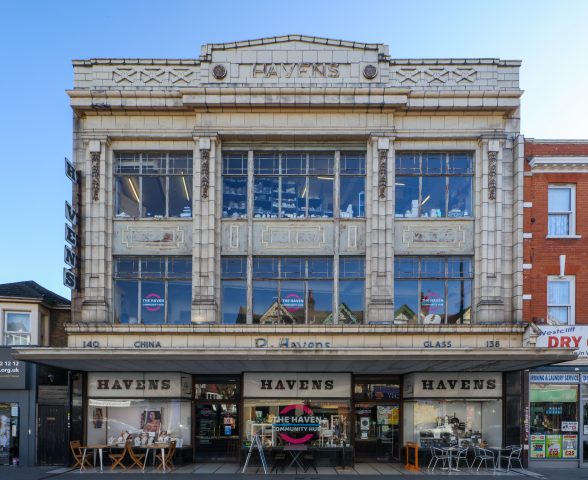
Image: John East
Havens, Westcliffe-on-sea, Southend – (1935)
Restored and Redeveloped
Hamlet Court Road, in the Southend suburb of Westcliff-on-Sea, was once known as the ‘Bond Street of Essex’. The pocket-sized Art Deco Havens department store is a glorious reminder of the street’s heyday. Built by a family company in 1935 and in the same ownership throughout its existence, it retains many of its original features, including its original Burmantoft’s Faience cladding. Its 1970s display windows, backlit signage and canopy also have considerable heritage value and contribute to its Grade II listed status.
The store closed in January 2018 (with the retailer switching to an online-only presence), bringing an end to 116 years of trading on the site. However, an imaginative proposal by Age Concern Southend-on-Sea (ACSOS) has seen Havens converted into a high street hub for older people and their families. Based on a model that has been adopted successfully in other locations in England, the centre offers the charity’s own services as well as letting space for other not-for-profits, particularly those providing healthcare and other relevant support, with a ground floor community café. An Architectural Heritage Fund (AHF) Project Viability Grant for £4,980 paid for a report to test and to develop the business case for the proposal. An AHF loan of £100,000 was then provided to fund the initial cost of alterations and refurbishment necessary to set up the new centre while external funding was secured from charitable trusts, local business and individuals to complete the full renovation.
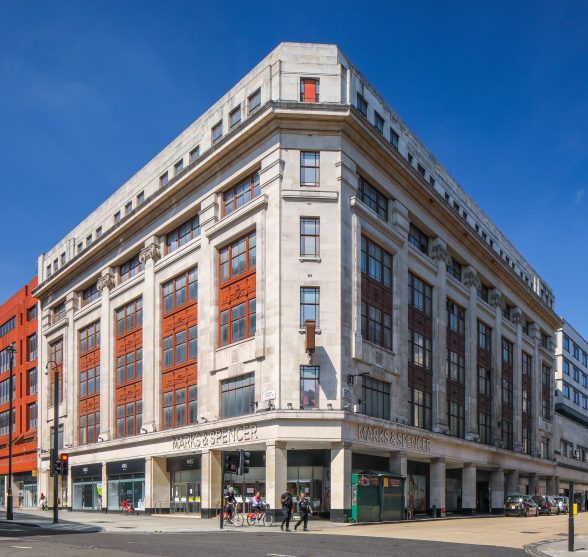
Image: John East
Marks & Spencer Oxford Street, London – Trehearne and Norman (1930)
Still At Risk
Designed and built 1929-30, Orchard House is the work of architects Alfred Frederick Aldridge Trehearne (1874-1962) and Charles Frederick Norman (1884-1925), in the ‘Neo-Grec’ style – a variant on classicism and forerunner to Art Deco. Steel-framed and Portland stone clad, its two facades are of classical form with Ionic pilasters separating large window bays. Horizontally, the metal windows are separated by decorated metal panels. It sits at the junction of Oxford Street and Orchard Street, providing a playful and deferential neighbour to the more grandiose elevations of the Grade II* listed Selfridges, immediately adjacent.
Marks and Spencers took space in the building on its completion and in 1967 took it wholly over. The growth of M&S business also led to the building of an extension along Orchard Street in 1968-70 and expansion into the adjacent Oxford Street Neale House in the 1980s by which time the Marble Arch site was its London flagship store.
M&S has proposed the complete demolition of its Marble Arch store and a redevelopment of the site with a ten-storey mixed use building, including a new, smaller shop for the retailer. Following a public consultation in March 2021, C20 Society strongly objected to demolition and applied to have Orchard House listed, but the application was turned down by Historic England in November 2021. An open letter was written by C20 to the Chairman of M&S urging them to rethink the scheme in a way that retained and reimagine the current building, followed by an appeal to the Mayor of London to call the scheme in. This was ultimately rejected in April 2022, with the campaign now focussing on the Secretary of State and their powers to block the development.
Sign the petition here and contact the Secretary of State for Housing, Communities & Local Government to appeal for the planning application to be called in: michael.gove.mp@parliament.uk
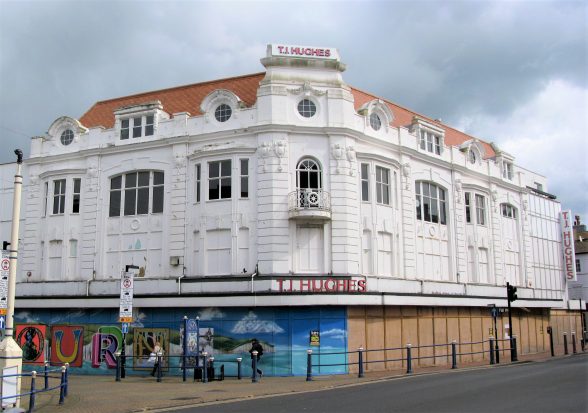
Image: Paul Jordan
TJ Hughes, Eastbourne – PD Stonham (1920’s)
Still At Risk
The former T J Hughes building dates from the 1920s when the local drapery business of Dale and Kerley had expanded to become a department store supplier of higher-end goods. It replaced Victorian properties and was designed by the Eastbourne architect P D Stonham, also the designer of several listed Eastbourne buildings such as the now-demolished St Elisabeth’s church.
Described by Pevsner as ‘Baroque, with round-arched dormers over circular windows’ its elevations are decorated with rusticated pilasters, cartouches and swags. Internally it possesses a domed second-floor area with skylights, used as a restaurant/café and venue for inter-war years daily tea dances. In WWII it was reportedly turned over to parachute-making. The building suffered bomb damage in 1943 and post-war re-building saw the addition of modern side extensions consisting of horizontal bands of glazing and solid panels. It is located in the Eastbourne Town Centre and Seafront Conservation Area and is identified in the Conservation Area Appraisal as making a positive contribution to the identity of the conservation area and Eastbourne.
The store occupies a prominent position at the junction of Terminus Road and Seaside Road in Eastbourne’s retail centre and records both Eastbourne’s commercial development and wider department store history. Dale and Kerley’s had been one of four smarter stores in the town in the 1920s and 30s and post-war were bought by Barkers of Kensington in 1952 (who were in turn bought by House of Fraser in 1957) and in the 1990s the store came into the ownership of the national discount department store chain T J Hughes. T J Hughes themselves had a hundred-year history and a chain of 57 stores in 2011 but experienced mixed fortunes after going into and leaving administration in 2011 and in 2019 the Eastbourne store closed.
The former department store is currently empty and unused and the subject of a planning application (REF: 210904) for demolition and redevelopment of the site in mixed commercial and residential use. There is significant local opposition to the demolition of the building and support for its retention and re-purposing, including from the Eastbourne Society who have opposed the application and started an online petition. C20 Society wrote to oppose the store’s demolition in December 2021 arguing it to be a building of townscape merit and landmark quality positively contributing to the character and special interest of the Town Centre and Seafront Conservation Area.
You can write directly to Lewes and Eastbourne Council at customerfirst@lewes-eastbourne.gov.uk to express your support for the former TJ Hughes building.
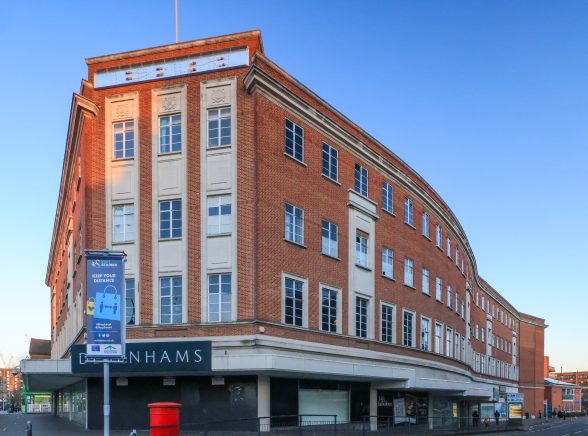
Image – John East
Debenhams, Staines, Surrey – George Coles (1956)
Still At Risk
The former Debenhams building is the largest retail outlet in Staines and occupies a prominent position formed by the corner of High Street and Thames Street in Staines retail centre. An anchor store in both retail terms and its physical presence, it was purpose-built to replace a collection of smaller buildings in 1956 under the Kennards brand (a Debenhams subsidiary) and was re-branded as Debenhams in 1973. Four storeys in height plus a basement, it has a neo-Georgian look. Its ground floor consists of almost continuous display windows with lengths of canopy above. Above the ground floor its elevations are largely brick, punctured by closely-spaced, metal framed windows. Half its longer Thames Street elevation is formed by a bow and this elevation has a strong horizontal appearance moderated by two-storey, stonework surrounds to four of the window bays. Two similar areas of stonework are present on the High Street elevation. The main entrance, with glazing surrounded by stone panels above, sits at the corner of the two elevations.
The store closed permanently during the Covid 19 pandemic and is currently vacant and unused. It was identified in a section (ST4/019) of the drafted though unadopted ‘Spelthorne Local Plan’ consultation as suitable for ‘mixed commercial and residential use’ and ‘high density, high rise development.’ The developer ‘Future High Street Living’ acquired the site in October 2021 with plans for a complete demolition and replacement with 226 flats in two 14 storey towers, linked by a podium and some retail at ground level. An application for planning permission for the was submitted to Spelthorne Borough Council (Ref: 21/01772/FUL) and objected to by C20 Society in December 2021. In a victory for campaigners it was added to the local list of buildings with architectural or historic interest in April 2022, though local councillors have reportedly received threatening legal correspondence from the developer, who intends to pursue redevelopment plans regardless of the decision.
You can write directly to Spelthorne Borough Council at planningdm@spelthorne.gov.uk to express your support for the former Debenhams Staines building.
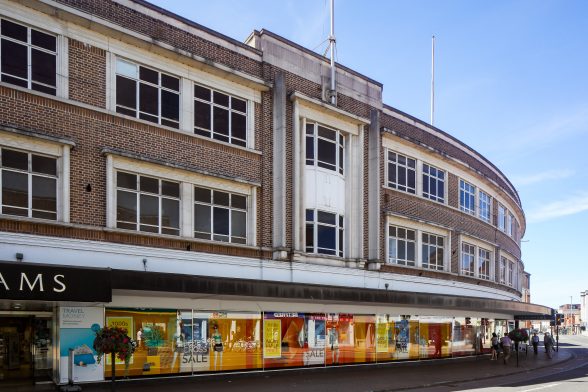
Image: John East
Debenhams, Taunton, Somerset – George Baines & Son (1938)
Still At Risk
The Debenhams store building at. 19 to 26 North Street in Taunton was built in two phases as part of a redevelopment of a number of adjoining properties, to provide shop floors, showrooms and offices for Messrs W. & A. Chapman. Their business later developed into a large department store selling carpets, drapery, furniture and household goods.
In 1938, a new elevation was provided for 20-24 North Street, while the existing 19th-century buildings at were left unaltered. The business was taken over by Debenhams in 1959 and the store subsequently remodelled in the 1960s, with new sections designed to complement the existing 1930s frontage and provide continuity in the streetscape. The main North Street elevation consists of ground floor shop fronts beneath a cantilevered concrete canopy. The two storeys above are brown brick with pale concrete/stone moulded dressings. While the front elevation is in a 1930s style, the Goodland Gardens facades are more typical of the 1960s, with extensive glazing and coloured panelling with concrete partitions. It is believed that the same firm (George Baines & Son) was responsible for both 1930s and 1960s phases.
Closed since May 2021, C20 has strongly objected to an application submitted by Ropemaker Properties to demolish the store and replace it with a residential development of 92 flats (Somerset and West Taunton Council Ref: 38/20/0406), also offering third party support for an application to list it, which was unfortunately unsuccessful. The store has recently been used as a free pop-up Cinema with a gallery of historic Taunton photographs on external hoardings, but its long-term future remains uncertain.
You can write directly to Somerset West and Taunton Council at planning@somersetwestandtaunton.gov.uk to express your support for the former Debenhams Taunton building.
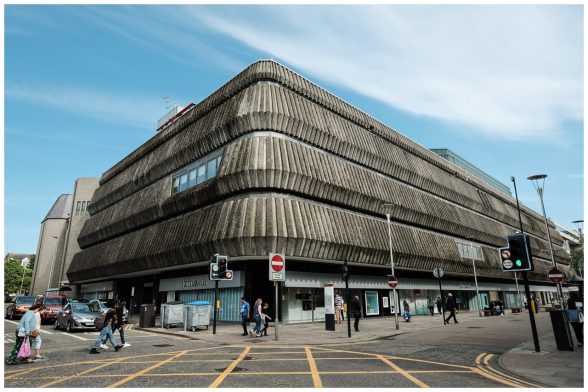
Image: Flickr/Bryan
John Lewis, Aberdeen – Covell, Matthews & Partners (1966-70)
Still At Risk
What became the John Lewis Aberdeen store was built in 1966-70 by Covell, Matthews and Partners architects as a department store for the Northern Co-operative Society, a local, independent consumer co-operative trading in Aberdeen and its surroundings from 1861. Named Norco House, it was acquired by John Lewis in the 1980s, refurbished, significantly altered and extended (with the loss of part of the original store) and re-opened in 1989. Probably the most distinctive post-war building in the centre of Aberdeen, it presents as a four-storey, squat, Brutalist, stepped ziggurat.
Its elevations above the ground floor display windows are formed from sculptural and expressive angled vertical concrete ribs with continuous clerestory windows. It contrasts with the smaller scale buildings opposite but its modernism doesn’t sit at odds with the defining grey of the ‘Granite City.’ It represents the last wave of independent, stand-alone department store design in Scotland prior to the emergence of shopping centres.
The store, located in Aberdeen’s retail core, was the most northerly of John Lewis’ chain and was outperforming its peers in Edinburgh and Glasgow in 2010 but retail headwinds took their toll in more recent years, with the switch to online being accelerated by the pandemic. The store closed during lockdown and did not reopen after restrictions eased. John Lewis confirmed its permanent closure in July 2021.
It was considered for listing in 2007 as part of a Historic Scotland listing survey of Aberdeen city centre but despite its elevations being judged of special interest it was rejected due to the extent of alteration to the building as a whole. It was considered again in 2019/20 and although the George Street and St Andrew Street elevations were confirmed to be of special interest at Category B, it was rejected for listing because of the potential impact on the building and its setting of pending nearby development proposals. John Lewis said in July 2021 they were reviewing options for the future of the site. The site was in use most recently as a temporary Covid vaccination centre but its long term future seems very uncertain. Its large size presents particular problems for adaptation and there are currently no planning proposals.
You can write directly to Aberdeen City Council at pi@aberdeencity.gov.uk to express your support for the former John Lewis Aberdeen building.
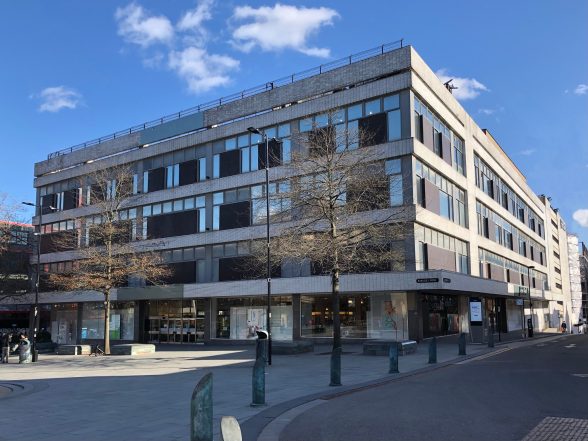
Image: David Johnson
John Lewis, Sheffield – Yorke, Rosenberg & Mardall (1963)
Still At Risk
The Coles began retailing in Sheffield in 1847 and by the early twentieth century Cole Brothers were Sheffield’s leading department store, with ‘Coles Corner’ a central landmark and part of the city’s identity. Taken over first by Selfridges and then by John Lewis in 1940, it remained as a single store but retained its name within the John Lewis Partnership until 2002. A decision to expand the store led to a new building at Barker’s Pool not far from ‘Coles Corner’ in 1963. Although it weathered the recessions of the early eighties and nineties, online competition compounded by the pandemic lockdown led to John Lewis – despite having signed a new 20-year lease with Sheffield City Council in August 2020 – announcing in March 2021 that the Sheffield store would not reopen when lockdown restrictions eased. More than 20,000 people signed a petition against its closure.
Designed by prominent post-war modernists, Yorke, Rosenberg & Mardall (YRM), the store is prominently sited on the south side of a public open space, opposite the City Hall and with the Sheffield War Memorial (both grade II* listed) in between. It is solidly rectangular and includes a multi-storey car park extending over the roof. A four-storey building, its ground floor consists of large display windows under a canopy. Above, are three storeys whose bands of glazing – partially blocked by large dark panels of purple/brown tesserae – are separated by strips of glazed, white tiling.
The building was accepted by English Heritage as ‘a good example of early Sixties architecture by an important firm of architects’ but turned down for listing in December 2001. Although further acknowledging the store as an ‘important post-war building’ English Heritage issued a Certificate of Immunity from listing (COI) in June 2002. Locally, the conservation area Statement of Special Interest identified it as an unlisted building that contributes to the character of the conservation area and refers to it as one of a number of ‘Prominent Modernist 20th century shops which have architectural interest.’
Currently vacant and unused. Sheffield City Council owns the building and has promised a consultation on the building’s future in 2022 as part of the ‘City Centre Strategic Vision.’ Meanwhile local press reports suggest an emerging proposal from an unidentified ‘global sports brand’ for a ‘home of football centre’ including pitches on the roof and a museum. The proposals appear to include significant unsympathetic changes to the elevations including projecting columns and the replacement of the multi-storey car park with a residential tower
You can write directly to Sheffield City Council at planningdc@sheffield.gov.uk to express your support for the former John Lewis Aberdeen building.

Become a C20 member today and help save our modern design heritage.