This website uses cookies
This website uses cookies to enable it to function properly and to analyse how the website is used. Please click 'Close' to accept and continue using the website.


April 2022 - King Faisal Mosque, Islamabad
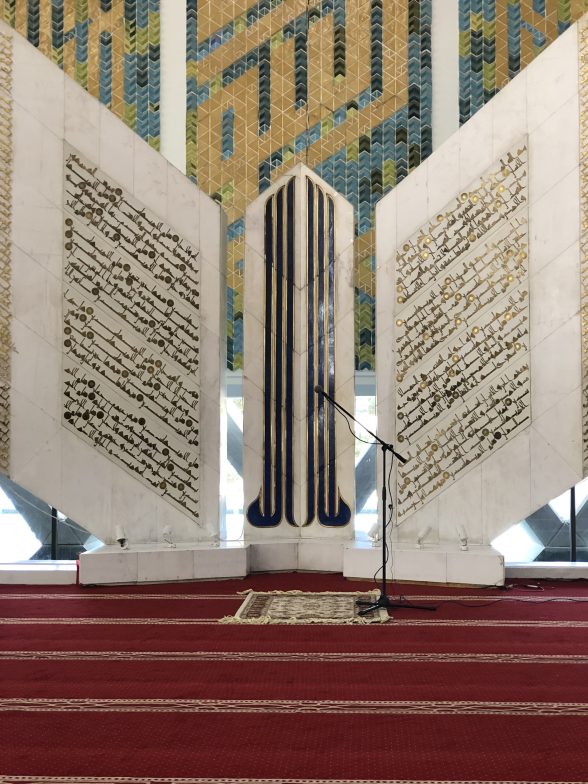
Vedat Dalokay (1969/1976-1986)
Turkish architect Vedat Dalokay (1927-91) designed the King Faisal Mosque (1969/1976-1986) to be emblematic of the Islamic Republic of Pakistan, in the context of its new capital, Islamabad. The initial idea of combining modernity with forms extracted from historical examples has ensured that the building is easily readable as a monument to Islam and independent Pakistan. The name itself refers to its royal patron, King Faisal Bin Abdul Aziz (1906-75) of Saudi Arabia. The mosque was not built until the final years of Islamabad’s development. From its completion and inauguration in 1986 until the year 1993, the King Faisal remained the largest mosque in the world. It ranks well within a global continuum of religious structures designed to represent a nation.
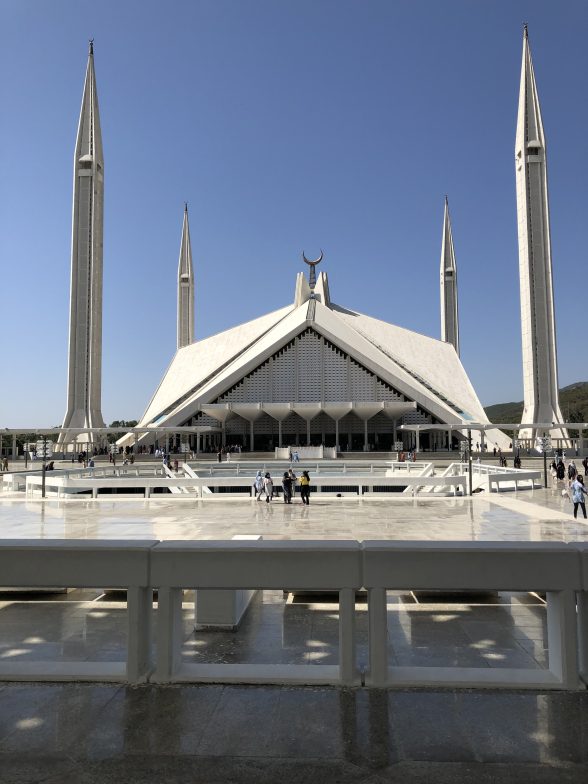
Credit: Kieran Gaya
Dalokay thought of the King Faisal as a capstone for Islamabad. It is an apt synthesis of the Islamic Modernist visual vocabulary desired by Pakistani government officials. The architect wrote that he developed the design in accordance with Quranic guidelines to reach this symbiosis of suitable modern and historical iconic forms. This search led him to use the pyramid inside a cube as an amalgamation of the forms of the cuboid Ka’ba, which is the site to which all Muslims turn towards in prayer, and the traditionally peaked structural shape of the Arab Bedouin dwelling tent. The resulting structure is an advanced hyperbolic paraboloid. The roof covering for the King Faisal Mosque ends up not only reconnecting with the birthplace of Islam but also references the peaks of the Margalla Hills backdropping the site.
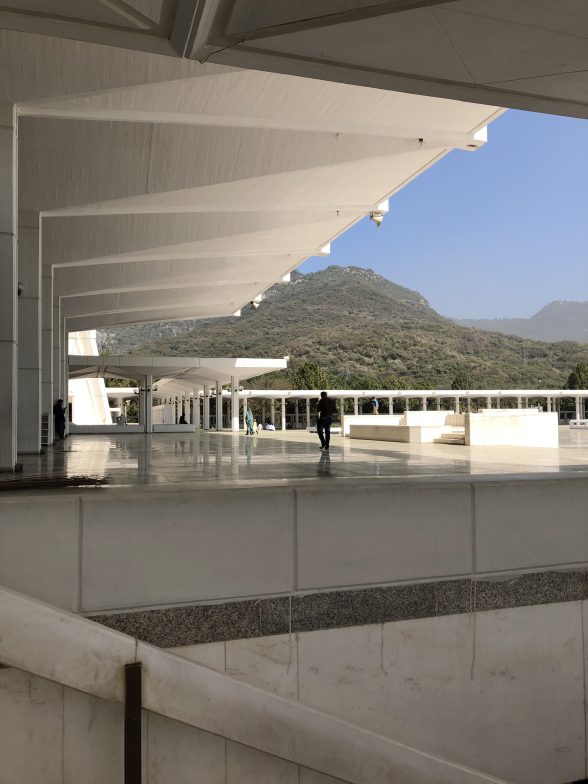
Credit: Kieran Gaya
In terms of spatial arrangement there is no denying that Dalokay drew ideas from Mimar Sinan’s 16th century Suleymaniye Mosque in Istanbul. The square and the cube, the triangle and the pyramid, the circle and the sphere create the volumetric forms of macro and micro details of the King Faisal. Even though the building does not have an Ottoman-inspired spherical dome, the references are legible upon careful analysis. The King Faisal differs from prominent historical mosques of Pakistan, such as the Badshahi and Wazir Khan in Lahore, in that it has a large interior prayer hall able to host thousands of people, a women’s area set on a balcony, an Islamic school for students of all ages as well as a museum on the premises. These are characteristics more common in Turkish religious structures.
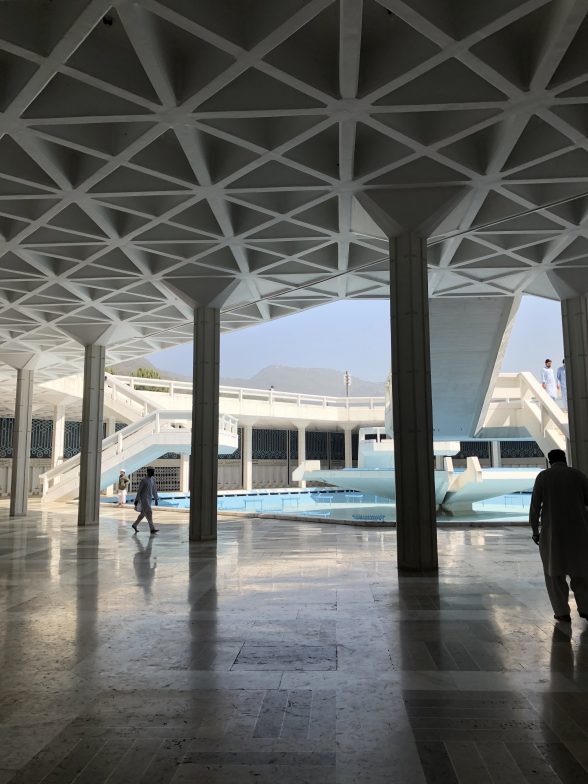
Credit: Kieran Gaya
The King Faisal complex has no defined boundary wall whereas earlier established mosques of the area frequently do. Instead, it sits on an elevated concrete platform, easily viewed from all around. Islamabad and its surrounding landscape form part of the panorama to be enjoyed from the mosque while it is itself a focal point of view from the various heights, which frame the capital. It draws the eye not only due to its relative isolation from the denser areas of the city but also thanks to the dark green Margalla Hills at its back that contrast with its white marble structure. It is a brilliant object akin to a jewel sitting in a velvet-lined box.
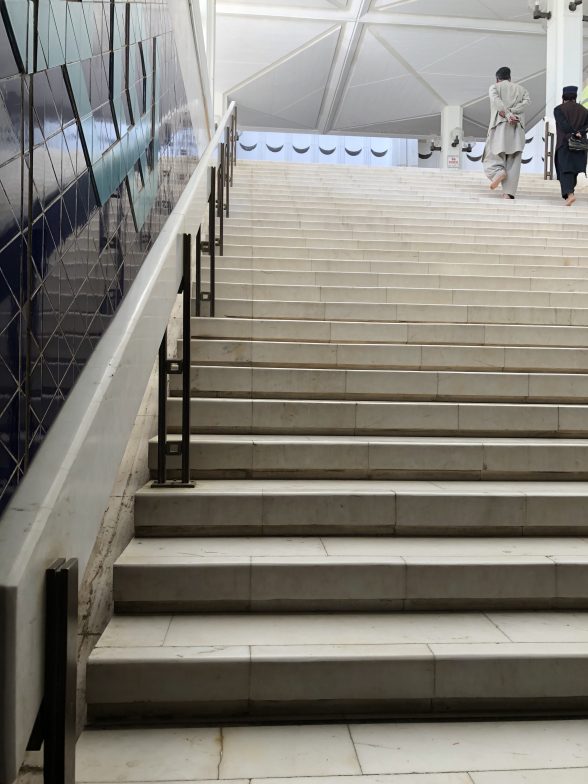
Credit: Kieran Gaya
The monument is formal and orderly with its arrangement of successive covered and unroofed spaces. These create a variety of interesting refractions while also giving cadence to the ritual of transferring from the outside world into the sacred environment. Dalokay mentioned that he wished for the circulation within the complex to transport its visitors, emotionally as well as physically, in their seeking a spiritual encounter. Walkways, courtyards, porticoes, plinths at ground and ceiling level, intricate pavement details, are given a rectilinear rhetoric and made integral to the experience of worship.
One enters the main podium through spaces aligned with covered corridors on the sides, at a lower level to the mass of the structure. As you move ahead you have the option of taking one of the two major staircases. Alternatively, you can proceed to the sunken courtyard, housing a pool at its centre, adjacent to the ablution facilities. Wind blowing on the surface of this water generates a welcome coolness in the hot summers. Secondary staircases along the sides of this space also take you to the upper-level. The latter is open to the sky with covered walkways flanking it and thus automatically becomes an extension of the prayer hall for larger congregations as is common in all traditional mosques.
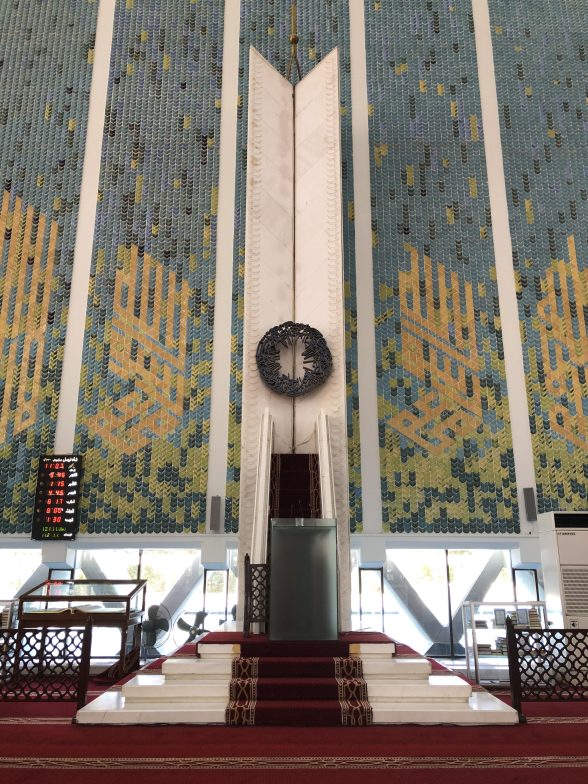
Credit: Kieran Gaya
The tent-like roof crouches protectively over the main prayer hall with its eaves sticking out to the sides to create shade for the surrounding patios. The main entrance stands directly ahead of the visitor as they turn their face towards the Qibla. The four very slender, pencil-shaped, minarets have both stairs and a lift available to reach the visitors’ gallery sitting at almost 60 metres above ground. You often find that children have fashioned ad-hoc slides from their bases. At the side of one of the four minarets is the secluded entrance to the women’s balcony area for prayer. The visitor’s galleries atop the minarets offer a panoramic view of the complex stretching out to encompass the whole capital city on one side, the Margalla and Murree Hills on the other, as well as the nearby Himalayan Mountains.
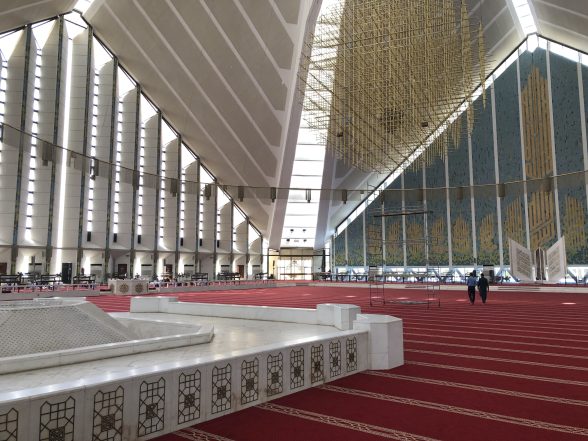
Credit: Kieran Gaya
The richness of materials inside the mosque sits in contrast to the sparse minimalism of the volumetric form itself. The roof is composed of a design set-up comprising eight triangular slabs covered in white Thassos marble. These are arranged so that each triangle’s longest side runs in the direction of one of the minarets, with glass in between each pair. The marble is set in a random pattern of squares and rectangles on these surfaces. Sunlight filters through skylights and the perforated horizontal members of the roof, giving the interiors an ethereal feel. The four triangular walls of the prayer hall have different decorative elements. The eastern-facing principal entrance wall has a brise-soleil fashioned out from hundreds of crescent-shaped perforations, which is visually concluded by the golden finial that sits atop the apex. The north and south walls are comprised of twenty raised vertical and horizontal sections, with glass fitted in between them. On the eastern and western sides are various small openings that allow for birds to enter the mosque. A large, 600-bulb, custom-made spherical chandelier fills the dark velvety prayer rows of carpets with light after dark, adding to the grandeur of the space. Coloured mosaics line the backdrop of an open and oversized depiction of the Quran made in white marble, which forms the Minbar (podium in direction of Qibla from which the prayers are led). Parts of the mosque also have calligraphic adornments by Sadeqain, a highly reputed Pakistani artist. These features accentuate the experience of the visitor as each person is transported, through communal or personal prayer, to encounter the divine in the large expanse of Dalokay’s conception.
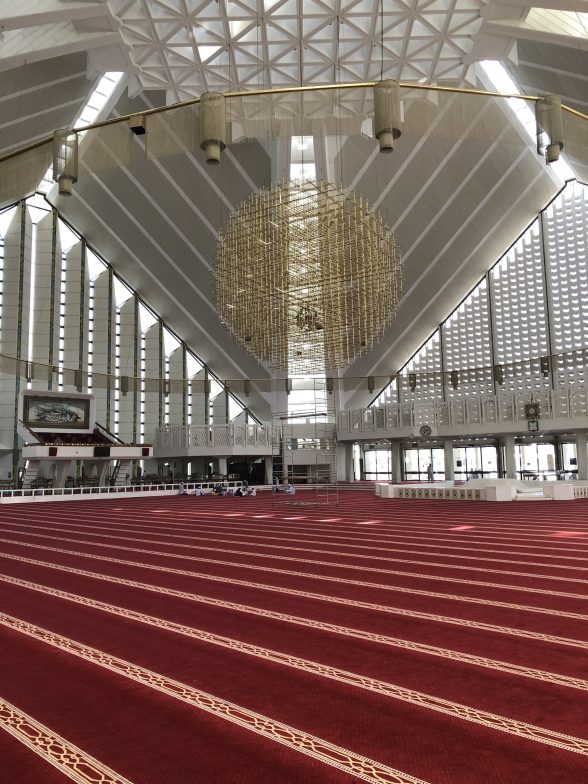
Credit: Kieran Gaya
The King Faisal Mosque has taken its rightful place as a monument to Pakistani Islam. Though it was put together thanks to the creativity of a Turk employed by the Pakistani state and paid for by a Saudi king, it is inhabited by a hope in the future as well as the collective memories of the nation’s citizens in their acts of devotion to both their faith and country.
Kieran Gaya is pursuing a doctorate in Art History at University College Dublin. He researches the steeping of religious imagery into the design of capital cities to shape national identities. Kieran spent his formative years in Asia, Africa, North America, and Europe. This diversity of contexts seasons his intellectual and creative output. Twitter: @kgaya
Saboohi Sarshar is an assistant professor at the School of Art, Design and Architecture (SADA) at NUST in Islamabad while also working as the principal architect for AGA Design Solutions. She earned her Bachelor’s in Architecture from the National College of Arts in 2007, where she was given the Director’s Award, Sir Percy Brown Prize, Bhai Ram Singh Award and was also a part of the Principal’s Honor List. She got her Master’s in Architecture from the Middle East Technical University where she was awarded the Graduate Course Performance Award. She has also been awarded the Mehdi Ali Mirza Award from the Institute of Architects Pakistan. Instagram: @agadesignsolutions
The Building of the Month feature is edited by Dr. Joshua Mardell

In partnership with The Society of Architectural Historians of Great Britain
Look for past Buildings of the Month by entering the name of an individual building or architect or browsing the drop down list.

Become a C20 member today and help save our modern design heritage.