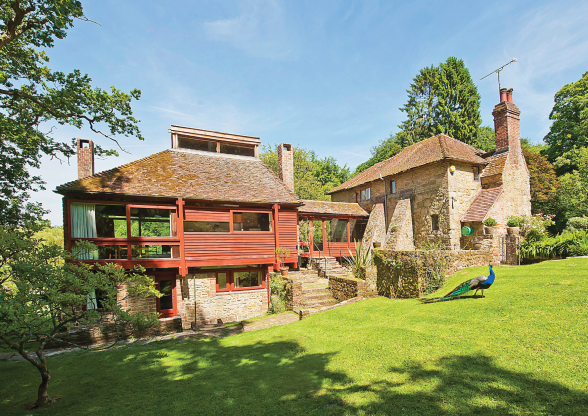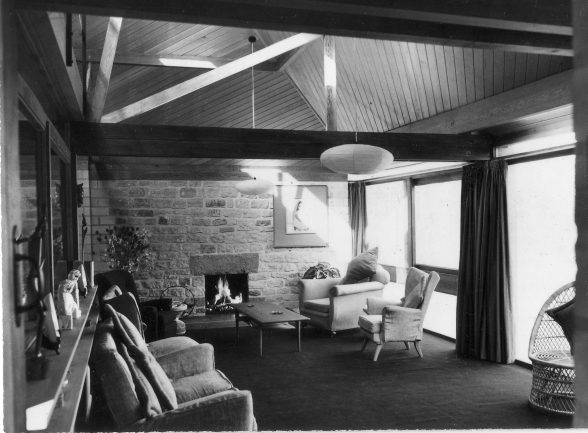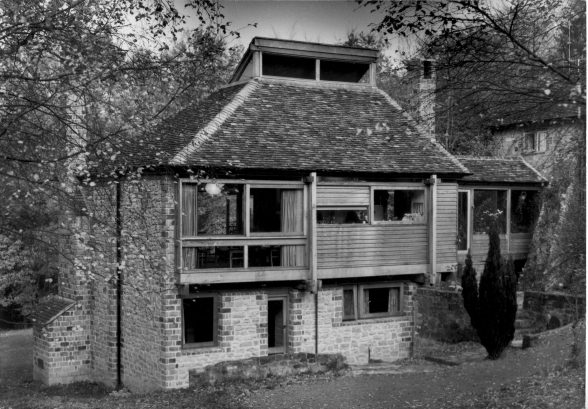This website uses cookies
This website uses cookies to enable it to function properly and to analyse how the website is used. Please click 'Close' to accept and continue using the website.



Image: Savills
A 1960’s house extension by HKPA, skillfully marrying a 300-year-old stone cottage with a twentieth century glazed timber wing, has just been Grade II listed following a request from C20 Society.
‘Wakestones’ (or Little Wakestone) cottage reportedly dates from the 17th century or earlier; the cottage itself was Grade II listed in 1985, yet the very brief list entry made only passing reference to the ‘Modern addition to north-west linked by a glazed corridor’. The ‘modern addition’ described is a sophisticated, contextual 1960s design by the leading 20th-century architectural practice, Howell Killick Patridge and Amis (HKPA). The practice is perhaps best known for its work in the public, education and arts sectors, including higher education buildings for the universities of Oxford and Cambridge, amongst others, as well as the celebrated Roehampton Lane (Alton West) Estate.
The extension was built in 1963-65 for the Air Vice Marshall Ramsay Rae. The challenge was to arrive at a design that respected the character of the existing house and the landscape in which it stood, whilst being legible as a new addition and avoiding a ‘cottagey’ idiom. At Little Wakestone as with their other work, HKPA successfully blended the new with the old, combining modern design with traditional materials and building techniques, and using an unobtrusive glass walkway to link the new building to the 17th-century cottage. Because the site is sloped, this walkway joins the ground floor of the old house with the upper floor of the new. The new wing provided a large living area open to the roof, with four bedrooms tucked into the ground floor beneath.

Image: House & Garden
Howell coined the term ‘vertebrate’ buildings, to describe those in which structure is revealed, internally and externally, rooted in an understanding of traditional architecture – an idea manifest in Little Wakestone. The materials used were also carefully matched to the old house: the same local stone, local Billingshurst brick, and reclaimed roofing tiles. Cedar was introduced for the first-floor framing with the intention that it should be left to weather naturally.
The new building received the Civic Trust Award in 1965 and was described as a ‘most satisfactory composition’. The award noted the ‘considerable skill’ shown in negotiating a site of such complex topography while taking full advantage of the landscape views. Following a pre-application for significant alterations to the structure of the 1960s extension, C20 made a request in November 2021 for the list entry to be amended to include the HKPA wing. After an assessment by Historic England, it was confirmed in October 2022 that the Grade II listing now encompasses the whole building.
The Twentieth Century Society monograph on HKPA, written by Geraint Franklin, was published in 2017 and is available to order via the RIBA Shop.

Image: House & Garden

Become a C20 member today and help save our modern design heritage.