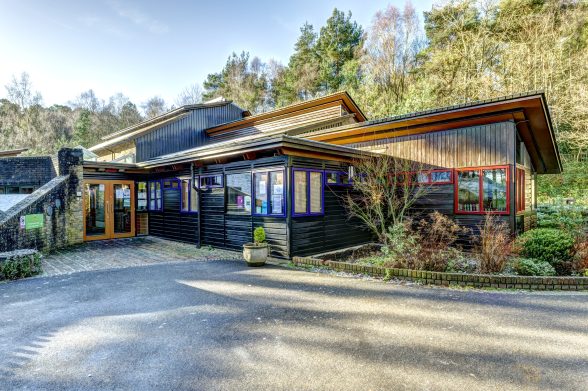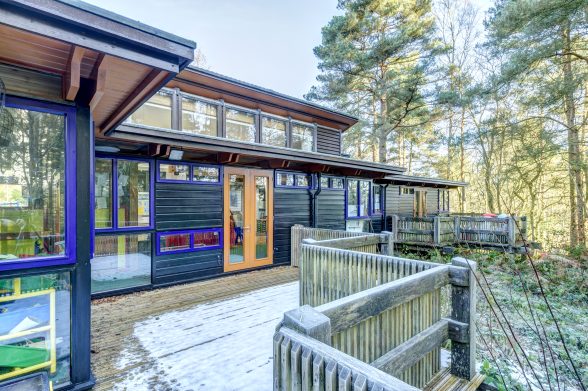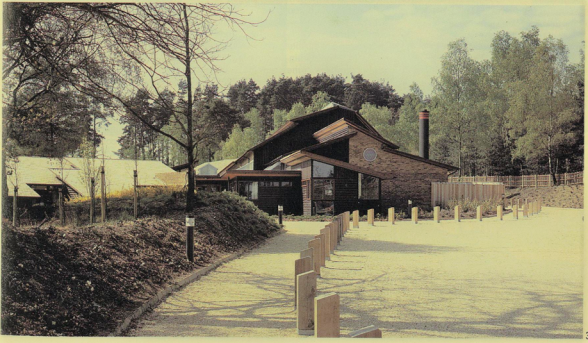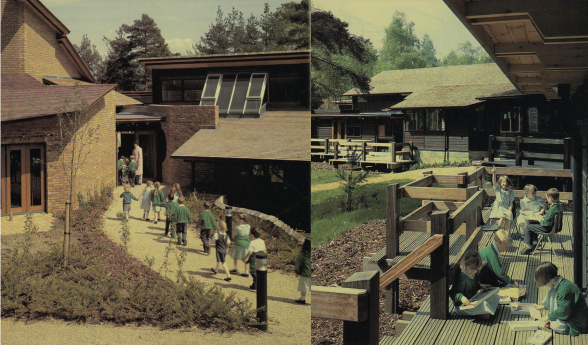This website uses cookies
This website uses cookies to enable it to function properly and to analyse how the website is used. Please click 'Close' to accept and continue using the website.



Image: Ian Williams
A timber frame primary school in Hampshire, former winner of the Royal Institute of British Architects’ ‘Building of the Year’ award in 1993 – the forerunner to the Stirling Prize – has just been Grade II listed following an application from C20 Society.
Woodlea Primary School was designed in 1989 by Hampshire County Council Architect’s Department for Hampshire County Education Department, and built between 1990 and 1991. The architect’s department, under the leadership of Sir Colin Stansfield Smith (1932-2013, knighted in 1993), created a large body of important work done in-house or by private architects and was noted for its inventive and successful school buildings, which combined modernist principles with the influence of vernacular forms and traditional materials. The project architects for Woodlea were Nev Churcher and Sally Daniels, with landscaping designed by Pirkko Higson and Stuart Pearson who incorporated curved playgrounds, gardens, ponds, a playing field, and the planting of 150 species of plants and trees.

Image: Ian Williams
The design of Woodlea was conceived as a ‘cluster of houses around a town hall’. The building was designed to have a ‘hard’ outer side or ‘crust’ to the west and ‘soft’ side to the east, achieved through a composite structure of brick walls and concrete floors, contrasting with a timber-frame construction and decking. The design used eleven special paint-colour treatments for the wood, consisting of an earthy palette of browns, beiges, reds and soft purples. A key aspect of design was the integration of the school with the wider landscape, with the buildings laid out over three levels which emulated the natural contours of the site. It was intended to create what was described by Nev Churcher as a ‘total learning environment’ with a mix of internal and external learning spaces. This was in line with the ‘Learning Through Landscape’ movement initiated by Hampshire County Council.
Sitting on the edge of the South Downs National Park, the site was 2.85 hectares of pine, birch and oak trees, on a steep east facing hillside that has the remains of an iron-age fort at its top and older woodland at the bottom. The brief was for a primary school for 245 children aged between 5 and 11 years old, with seven classrooms (i.e. one classroom per year), together with play areas and a games pitch. The plan of the school is a loose horseshoe round a natural bowl, with infants in the northern arm and juniors to the south, with the larger spaces – an assembly hall, kitchen and a room for music and drama set into the slope at the rear.

Image: Hampshire Archives
In November 1992 Woodlea School was declared joint winner of the prestigious Biennial ‘Education’ Award for 1991-2. It was the RIBA ‘Building of the Year’ (precursor of the Stirling Prize) for 1993, after winning the regional award. The RIBA judges commended ‘the level of invention and sheer exuberance of this building [is] very compelling. It is a romantic and picturesque ideal that has been lovingly nurtured and crafted by a very dedicated team…The staff are delighted with a building that encourages children to make use of the landscape as a learning resource. This is a unique building tailored to a unique site.’ In 1994 it won the BBC Design Award for Environment and Architecture, when Churcher and Daniels were declared ‘designers of the year’. Churcher was awarded an MBE for his services to architecture and education in 1996.
The original design ethos of the school survives very well. A later extension (2005) has been carefully integrated into the site, and where has been some replacement of material – i.e. outdoor timber decking and some internal partitions – it has been done in a sensitive manner, respectful to the original material choices.
Churcher saw the school as a ‘total learning environment’ in which the building and its landscape contributed to encouragement of the child. He wrote that ‘the aim was to set the building and recreation areas into this magical landscape with the least possible disturbance commensurate with the normal, safe running of a primary school’. Nationally recognised when new, it remains a model for child-centred architecture today.

Images: Charlotte Wood

Images: Charlotte Wood

Become a C20 member today and help save our modern design heritage.