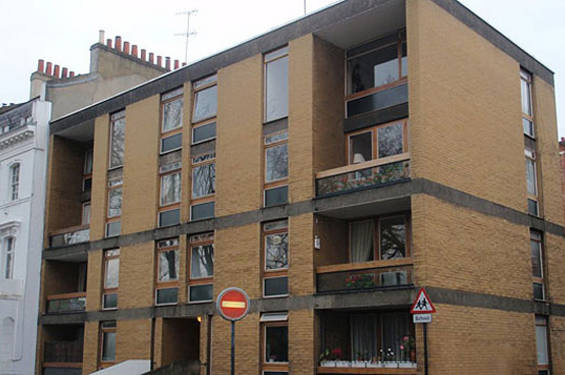This website uses cookies
This website uses cookies to enable it to function properly and to analyse how the website is used. Please click 'Close' to accept and continue using the website.



In recent months, 24-26 Hereford Square in Kensington, London, by Colin St John Wilson (1958), has become a controversial case and triggered a series of very pertinent questions concerning the role of the main players in listing review cases and the position that the Society could, and should, be taking.
The five-storey residential apartment block was constructed on a bomb site, in the otherwise intact stucco square. It comprises four maisonettes on the two top and bottom levels, sandwichingtwo flats side by side in the middle – and it is organised symmetrically about a communal staircase. As part of the original scheme, a two-storey house at the rear, at 1 Whetherby Place, complemented the main volume . However, this house was demolished in 2001, and has been replaced by a new larger private house.
Constructed of reinforced concrete floor plates and clad in pale brick laid in English bond, the main block is well proportioned and uncompromisingly not a stylistic match for its surroundings, although it is very contextual in its proportions and massing. . A vertical emphasis underlined by the wooden-framed fenestration, along with the recessed balconies in the front elevation and main staircase in the rear, is cleverly counter-balanced by the strong horizontal lines of the exposed aggregate string courses fronting the cast concrete floors and roof plates.
The design of the complex marks St John Wilson’s transition from LCC to private practice and is characterised by elegance, attentiveness to detail, and an overpowering simplicity, in the very best sense of the term. Virtually intact externally and in at least one of the top floor maisonettes, the building bears early witness to the skilful handling of space and light that was to remain a trademark trait of St John Wilson’s architecture.
The main block was listed at Grade II on 4 May 2007 but, on the grounds of a ‘procedural error’, the decision was already being reviewed in summer 2007. A report commissioned by a private party from a historic buildings consultancy argued against the building’s listing status and, despite English Heritage’s assertion that they stood firm on their initial assessment, the building was de-listed by the DCMS on 12 November 2008.
In addition to its listing status, further changes have come upon the building in the last few months. In early January 2009, the communal staircase was stripped of its original Aformosa balustrade and had part of its fenestration boarded up. This staircase had survived intact for the half-century of the building’s lifetime, and, in English Heritage’s assessment was the architectural focus of the interior of the building as a whole, and typical of the best qualities of the overall design.
The case raises a number of concerns. English Heritage (no doubt principally due to resource constraints) have failed to adequately defend their own views, and there is now the prospect that anyone who has the money to spend on competent consultants will be able to get the result they want. We are also disappointed that despite the very obvious potential controversy that their decision would be likely to cause, the DCMS did not ask us what our views on the merits of the building were.
The Society’s status as a statutory consultee only specifically ensures that it receives notice of applications for listed building consent to demolish or make significant alterations to listed buildings. However, a review of listing is clearly equally significant to the future of a building, and we have asked that this procedure be reconsidered.
Christina Malathouni

Become a C20 member today and help save our modern design heritage.