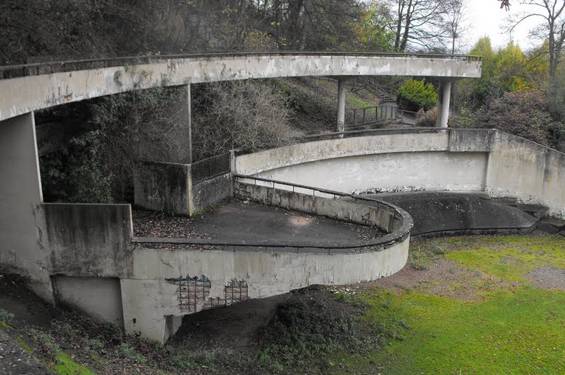This website uses cookies
This website uses cookies to enable it to function properly and to analyse how the website is used. Please click 'Close' to accept and continue using the website.



What is a ‘tecton’? Well may you ask. The term has been adopted for the structures designed by emigré architect Bernard Lubetkin’s practice Tecton—so far just the ones at Dudley Zoo, but it may well spread. We are delighted to report that all these Tectons have been added to the World Monuments Fund Watch List for 2010 following an application by the Society. The series of submissions over the summer would not have been possible without a great amount of work by C20 volunteer David Attwood. It was supported by many others, including zoo management and Lubetkin biographer John Allan. This is not a ‘naming and shaming’ campaign, but a welcome international recognition that puts Dudley on the same list as Machu Picchu, and will hopefully lead to more visitors and more funding.
The proposal to develop a zoo on the hillside around Dudley Castle (a scheduled ancient monument dating from the 11th- 15th centuries) in the West Midlands originated in 1935. The Dudley Zoological Society led by the Earl of Dudley was formed to provide an open-air recreational attraction on his ancestral hill. From contacts at London Zoo, where they had previously designed the famous Penguin Pool, Berthold Lubetkin and Tecton were recommended as architects. Three main problems faced Lubetkin, all of which he overcame in the design. A need to complete all the buildings within two years; the need to conserve the setting of the castle (Lubetkin had to argue against the idea of building animal enclosures as mock medieval castles and prove that modern buildings could be harmonious); and lastly the immense technical problems presented by the steeply sloping site which has a series of large caves underneath. The results remain impressive: a series of loosely linked building groups, linked by rings of pathways that spiral up the hill to the castle—all designed in reinforced concrete with the assistance of Danish engineer Ove Arup.
The matching of the buildings to the landscape showed Lubetkin’s sensitivity to the site and in some cases (the Bear Ravine the drama of the hillside was exploited with spectacular consequences. Other key buildings include the Polar Bear Pit, the Elephant House and the Aviary (which now houses lions) and the entrance pavilion, with its elegantly curved roof-forms. The completed site had great uniformity—a modernist city for animals in the heart of the Black Country. For many years now the Society, very often with the support of John Allan— whose firm Avanti drew up a feasibility study for the restoration and reuse of the buildings in 1990—has been fighting for the protection of the precious architectural legacy at Dudley Zoo. Many of the animal enclosures and charming modernist kiosks are highly graded listed structures. The zoo is still fully operational and the Tecton buildings need regular maintenance and deserve to be put to good use.
The most difficult issue has been how best to preserve and utilise those enclosures which can no longer be used for the purposes for which they were originally constructed. The Bear Ravine and Polar Bear Pit have been particularly problematic. Both were constructed as viewing platforms from which people could look down onto the animals below. However it is now thought that looking down on animals is stressful for them— a mirror of how they feel if a predator has the higher ground. This means sensitive adaptation or—in the case of the Polar Bear Pit—perhaps a Tecton/Lubetkin exhibit that will allow a bear’s eye view of the architecture.
The future, then, is looking brighter for the site: a scheme that would have seen the zoo turned into a time-travelling theme park with animals has fortunately been abandoned by developers, and in its place a more rational and creative approach to how animals use the enclosures has been adopted. The successful re-integration of the aviary as part of the lion enclosure has shown that this can be achieved. These changes will need to be managed carefully of course, but creative re-use and sensitive adaption are the best opportunity the buildings have of long-term survival. CEO Peter Suddock is keen to develop the history of the Tecton structures as a unique selling point: “Our aim is for the Tectons to become internationally recognised which will help us to secure funding”.
One or two of the buildings are in a sadly neglected state—particularly the Grade II* listed Bear Ravine—and the kiosks can no longer be used for ice-cream sales due to health and safety concerns, but all the buildings remain structurally sound. Their technical conservation is another challenge facing the zoo, and EH and C20 have been working closely in that regard. Our Director, an expert in concrete repair, has been looking carefully at the structural surveys for the buildings and as a result C20 is forging a good working relationship with the zoo, who have long been aware of the special legacy that they have. Dudley remains fully operational, with a keen focus on endangered species and conservation. The inclusion on the Watchlist, and the assistance that it should bring for funding and awareness will hopefully mean the Tecton structures at Dudley will not become extinct.
The zoo has recently published Towers and Tectons at DZG: a view from the hill which considers conservation and research issues for both the animals and the buildings. It contains many colour illustrations of the Tecton enclosures. Priced at £15, copies of the book are available from the Zoo’s shop, online at www.dudleyzoo.org.uk or by calling 01384 215313.
Jon Wright

Become a C20 member today and help save our modern design heritage.