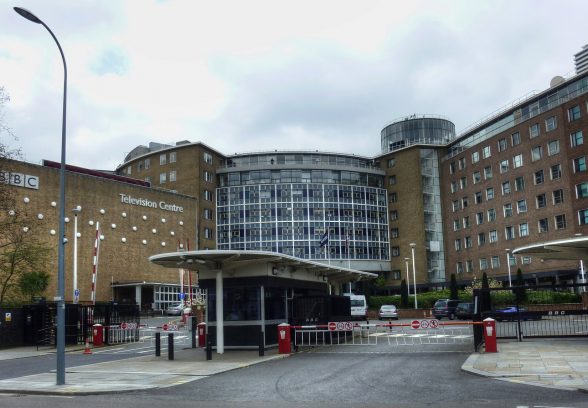This website uses cookies
This website uses cookies to enable it to function properly and to analyse how the website is used. Please click 'Close' to accept and continue using the website.



The Television Factory
‘Change is usually sad, but it is dangerous to live too much in the past, and to overstate the past at the expense of the future.’ This was the reply of Graham Dawbarn in 1956 to the outcry at proposals to demolish the late Victorian Imperial Institute in South Kensington to make way for his practice’s redevelopment of Imperial College. Dawbarn (1893-1976) co-founded the practice Norman and Dawbarn in 1934, and many of the firm’s projects did indeed look to the future: they included buildings and layouts for many municipal airports in the UK and overseas, including at Gatwick, Birmingham, Ringway (Manchester), Jersey and Guernsey.
BBC Television Centre, too, was the first such building of its kind in the UK. It was designed by Dawbarn from 1949 and constructed between 1953 and 1960. It famously began life as a genuinely ‘back of an envelope’ design when Dawbarn scribbled the question-mark shape which evolved into the building we see today. The site is a man-made hill predominantly occupied by a 1.67m sq ft building of interconnecting sections arranged around a rotunda of offices with radiating studios. The central section of the rotunda, surrounding studios, canteen and drama block were completed by 1960 with the remaining buildings (forming the section along the forecourt to Wood Lane) developed successively between 1967 and 1989. The centre was designed to provide all the necessary functions for a modern television studio, and was at the time the largest such facility in Europe.
It was the essential functionality of the Centre that drove discussions with the BBC and English Heritage when the building was listed in 2009. Much of the site is industrial and functional in nature. The BBC was concerned that its operations should not be compromised by the listing and in the end the building was divided between listed and non-listed elements. All the functional space, which was constantly being rearranged to allow for the changing nature of television production, was excluded from the listing, while the inner ring of offices around the central Helios Plaza, Studio 1 (with its distinctive atom-like disc decoration on the front wall) and the entrance lobby were listed at Grade II.
The whole of the Television Centre site was sold to a consortium of developers headed by Stanhope plc in July 2012. In recent months, as the Centre was finally vacated by the BBC, there has been much coverage of its closure and proposals for its future use. The Society has been involved in pre-application discussions for the site since last year, when we were invited by the developers to comment on their emerging scheme. Our main concern is that as much as possible of the essential character and original fabric of Television Centre is safeguarded.
The current proposals by lead architects AHMM are still under development, but we think the plans for the listed elements of the building are generally positive, retaining the signature ‘question-mark’ footprint and the iconic view from the forecourt approach. Inevitably, much of the existing building will be demolished so that it can be redeveloped as residential accommodation: this is to be a mixture of flats and townhouses reducing in scale away from the 8-storey centre block. The Drama building, Studios 4 to 8, and the famous canteen (all of which have been substantially altered and extended since their original construction) will be demolished. The East Tower block will be replaced by another tower closer to Wood Lane, where the view of the main rotunda building will not be compromised. The listed elements and the more recent office buildings will all be retained and refurbished; the lobby with its stunning mosaic mural by John Piper will be retained as an entrance area; and the rotunda will be converted into apartments and a boutique hotel. This has been designed to keep the internal layout of the corridor running around the entire ring.
We objected to the original proposals for the forecourt, which lost the sinuosity of the design and envisaged a two-level division between a café/retail element and vehicular access. These plans have now been amended to an arrangement which reinstates many features of the original design and will probably also retain the entrance kiosks too.
The devil is in the detail of course, and much of this is still emerging. We remain concerned about the treatment of particular features such as the windows, changes to which will affect the appearance of the building. There are some difficult areas that will require considerable care: for example the rear elevation of the rotunda, which will be exposed for the first time by the demolition of the studios and will therefore need to be of a high design standard.
The BBC is not vacating the site for good: Studios 1 to 3 and the offices previously occupied by BBC News have been leased back to the BBC for periods of 15 to 25 years, and it will move back in once refurbishment works are complete. The connection with broadcasting will thus be maintained and the public will still be able to see shows in Studio 1. The character of the rest of the site will however change radically and it remains to be seen how successful the interaction between the public and private spaces will be.
Clare Price

Become a C20 member today and help save our modern design heritage.