This website uses cookies
This website uses cookies to enable it to function properly and to analyse how the website is used. Please click 'Close' to accept and continue using the website.


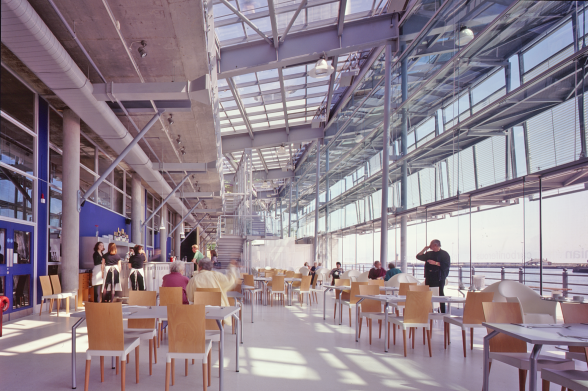
Image: Tim Soar
C20 has backed a grassroots campaign to save the National Glass Centre in Sunderland (1997-98), a landmark millennium-era project that led the regeneration along the banks of the River Wear. Designed by Gollifer Langston Architects, the marine-industrial style building combines a glass factory and visitor centre, and is sited close to the birthplace of UK glass making, dating back to the seventh century.
A statement in January 2023 from owners of the site, Sunderland University, outlined their intention to move the functions of the Centre to different locations in the city within the next three years, following concerns about the maintenance costs of the building and alleged structural problems. The future of the building is therefore uncertain, with no firm commitments on either a long-term masterplan for the site, or it’s potential for adaptation to suit alternative uses.
A local community campaign to ‘Save the National Glass Centre’ was swiftly launched, attracting national media attention and drawing support from councilors, local artists and glassblowers who rely on the facilities. Their public petition has so far amassed 30,000 thousand signatures, while C20 has written to the University to stress the building’s architectural and historic significance.
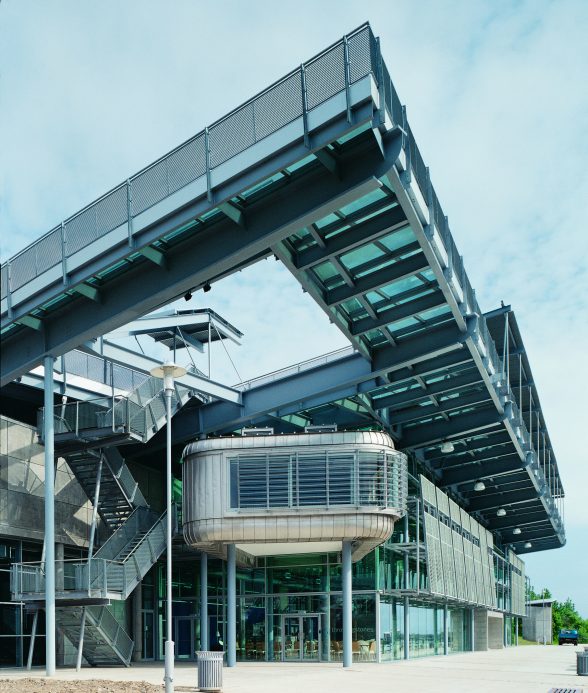
Image: Tim Soar
History
A competition initiated by Tyne and Wear Development Corporation set out to find a design for a new centre that would celebrate the heritage of glass making in Sunderland and support the development of new glass production for the 21st century. The £17 million building received £6.9 million of National Lottery funding, the first cultural project in the country to do so. It was the first of a wave of flagship arts projects in the North East that benefitted from such funding – including Sir Antony Gormley’s Angel of the North sculpture (1998), the Baltic Centre for Contemporary Art (Ellis Williams Architects, 2002), Sage Gateshead concert hall (Foster and Partners, 2004) and Gateshead Millenium Bridge (WilkinsonEyre, 2001), which won the 2002 Stirling Prize.
The Centre is located on the north bank of the River Wear, on the former site of J.L. Thompson and Sons shipyard, and on a stretch of river that once saw a quarter of the world’s shipping. Close by is the site of St. Peter’s Church, part of the original Monkwearmouth-Jarrow Priory built in 674. It was here that Benedict Biscop first introduced glass making into Britain, by hiring French glaziers to make the windows for the priory. The glass-making industry rapidly expanded in the eighteenth century, driven by an abundance of cheap coal and high-quality imported sand, originally used as ballast in trader ships. In later years, the Pyrex brand was manufactured in the city, and at one time practically every home in the country had glassware made in Sunderland. The fortunes and scale of the industry may have steadily declined since, but the area remains a thriving centre for studio glassmaking. As well as the National Glass Centre, the building is home to the Northern Gallery for Contemporary Art and the university’s glass and ceramics academic programmes.
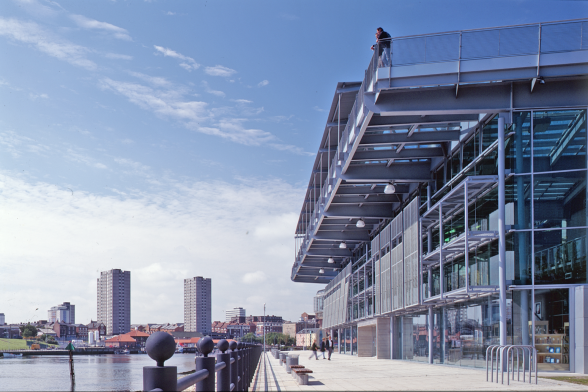
Image: Tim Soar
Design
The design brief for the new Centre called for an exhibition area, visitor facilities, workshops, studios and factory space. The Europe-wide competition was entered by some 87 practices and was won by the young Gollifer Associates studio (now Gollifer Langston Architects), with the building ultimately becoming a hybrid design-and-build project. Founder Andy Gollifer recalls their creative interpretation of the brief: “Reading between the lines…there was probably an assumption that the factory and public space would be separate…but the jury immediately responded to the fact we put them under one roof”.
Set into the river bank, the gently sloping glazed roof flows seamlessly from the main carpark and becomes a 3,250sqm public square, affording elevated views the river mouth. With canopies set at the edge of the roof and funnel-like chimneys from the factory space below, early reviewers favourably compared the experience to promenading on a seaside pier or the deck of a cruise ship. The 6cm thick toughened glass panels provided a birds-eye view of the activities below, or for those within the building, a unique worms-eye view of people walking on the roof above.
A sloped entrance ramp takes visitors down from the rooftop into to the full-height glazed riverside hall, housing the restaurant and shop, and overlooked by two self-contained private pods held aloft on slits. The working factory space is located at the rear of the building, with a public viewing gallery for demonstrations and a heat recovery system from the glassblowing furnaces used to heat the rest of the building. The Centre was was awarded Millennium Product status by the Design Council, in recognition of its creativity and innovative environmental approach, and was exhibited at the Millennium Exhibition at the Dome.
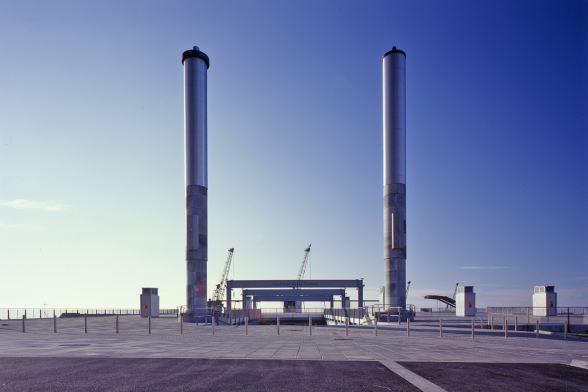
Image: Tim Soar
Future
Sunderland University took over the ownership and management of the Centre in 2010, undertaking a £2.25 million programme of refurbishment works in 2013. Led by FaulknerBrowns, these aimed to improve the layout, increase visitor numbers and make the building more energy efficient, with the installation of electric furnaces to replace the gas-fired originals resulting in an estimated £40-50,000 saving in energy costs at the time.
However a survey by GSSArchitecture in 2022, commissioned by the University, identified long-term structural defects with the building, including roof leaks, corrosion and broken glazing. Estimated one-off capital costs were put at between £2.4 million and £45 million, for a complete replacement of the glazed roof. The current energy crisis compounded matters, with energy costs for the building soaring in recent months. Yet both the findings and the cost estimates of the survey have been questioned, with calls for an inquiry into management of the Centre and use of public funds.
The various challenges faced by the Centre were acknowledged by the University’s own head of estates [speaking in 2013]: ‘The Centre has suffered as a business and its maintenance regime hasn’t been as robust as it could have been…It also bore significant value engineering when it was built’.
A decision to relocate the Centre was taken, seemingly without external consultation, at a board of governors meeting in December 2022. Local councilors have been highly critical of the move, saying the potential closure of the glass centre represents a reputational risk for the city, and dispersing its facilities could decimate the independent glassblowing industry in the area.
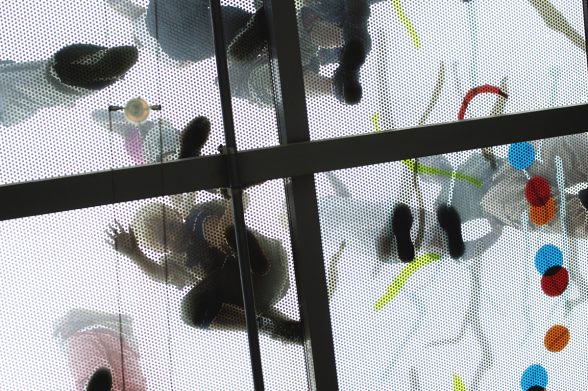
Image: Simon Letouze, Wiki Commons
C20 has sought independent advice from experts in building lifespan and sustainability, who have cast doubt on the figures quoted for repair and renovation. Condemning a landmark building that’s barely 25 years old, and losing one of the few purpose-built glassblowing facilities in the country, is unconscionable. We strongly urge the University of Sunderland to reconsider their plans.
How can I help?

Become a C20 member today and help save our modern design heritage.