This website uses cookies
This website uses cookies to enable it to function properly and to analyse how the website is used. Please click 'Close' to accept and continue using the website.


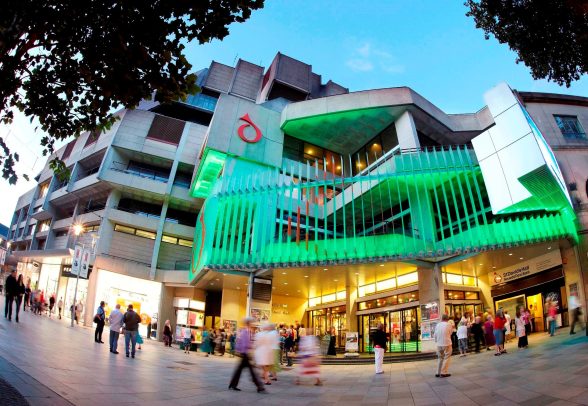
Image: Kiran Ridley
Less than two weeks after their first major listing success C20 Cymru has done the double, as St David’s Concert Hall in Cardiff – the Welsh National Concert Hall – has just been recognised with Grade II listing, following an application by C20. Constructed between 1978 and 1981 to the designs of the Seymour Harris Partnership, involving lead architect Vernon Crofts, Ove Arup & Partners as engineers and Sandy Brown Associates as acoustic consultants, it’s a striking example of late brutalism and one of the first large scale concert halls to be built outside London since the late 1930s.
History
St. David’s Hall was built to reflect the latest in theatre design, envisioned as part of the neighbouring St. David’s shopping centre. Cardiff had several existing auditoria at the time the concert hall project was inaugurated, including the Edwardian era New Theatre, and the post-war Sherman Theatre and Sophia Gardens (demolished in 1982 after the structure collapsed under excessive winter snow). Despite this, the Welsh capital was without a suitable orchestral concert hall, with The Arts Council of Great Britain lamenting the lack of ‘proper facilities for major concerts’ in the city as far back as 1959.
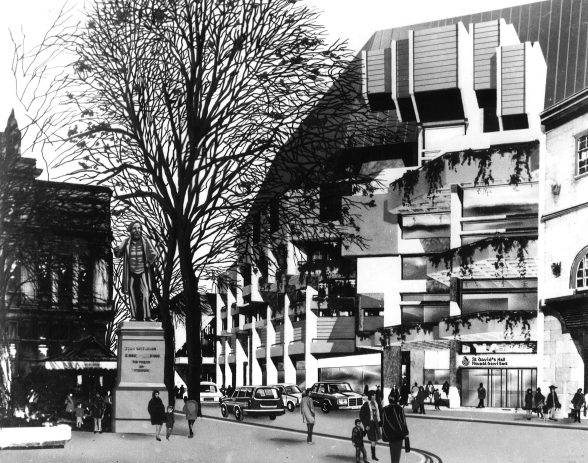
Image: St David’s Hall Press
The new venue was intended to remedy this, while entering the international touring conference market that had become a key economic contributor in Britain’s ‘Big Five’ conference locations: Brighton, Birmingham, Harrogate, the Barbican Centre, and Wembley. Even without adequate purpose-built infrastructure, in 1982 the Financial Times estimated the conference industry was already worth around £4.5 million to the Cardiff economy.
The prime city centre site had originally been earmarked for a new central library, planned to sit at first-floor level over a retail complex, as part of a deal with the site developer the Heron Corporation. However, the library proposal was dismissed in 1976 by South Glamorgan County Council as it searched for areas to implement local government cuts. It was then decided by Cardiff City Council that the site would accommodate a new multi-functional concert hall, while retaining the existing plan to place it above a shopping centre.
The chosen design responds imaginatively to this tricky brief, making sensitive use of its brutalist architectural idiom to achieve a building which was assimilated into its urban context externally, while housing a concert hall that has since become internationally renowned for its acoustic properties.
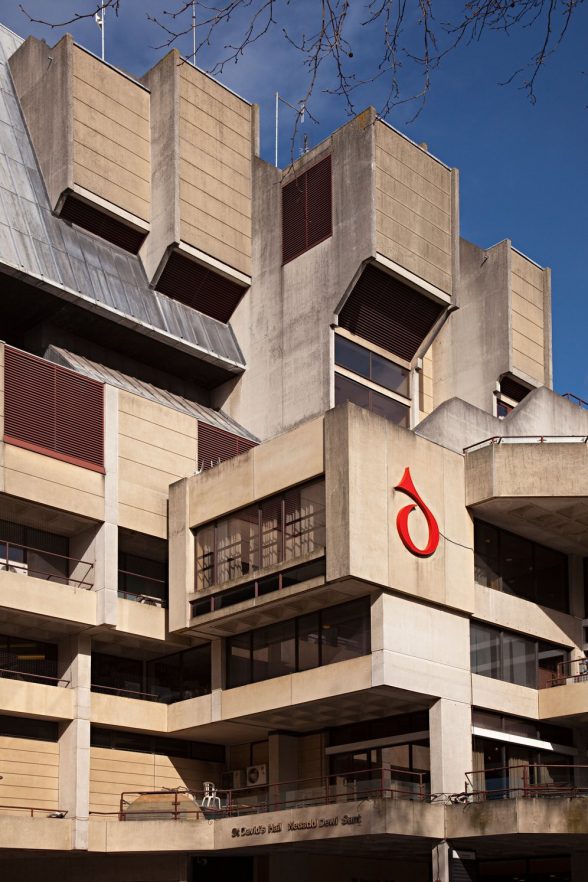
Image: Chris Howes/Wild Places Photography
Design
Stylistically St David’s is a striking example of late brutalism, with its emphasis on materials, texture and construction, achieving expressive forms within the constraints of this challenging site. The concert hall’s exterior exhibits a four-storey frontage with its entrance on its southern corner. Its elevations expose the building’s reinforced concrete frame, with its top two storeys cantilevered outward over Working Street. Its west elevation presents a grid of windows, balconies, cantilevered volumes, concrete infill panels and top-floor service vents.
This irregular stepped façade reduces its external impact, while remaining sympathetic to the older fabric of surrounding buildings. Its profile and palette assimilate with Edwin Seward’s nineteenth-century Free Library, located on the opposite side of Working Street. The top of the concert hall’s parapet, excluding the roof, matches the library in scale. The roof of the concert hall is an irregular hexagon with exaggerated lead-finish sides, matched in scale by the 2009 Benoy interventions to the neighbouring and later St. David’s shopping centre.
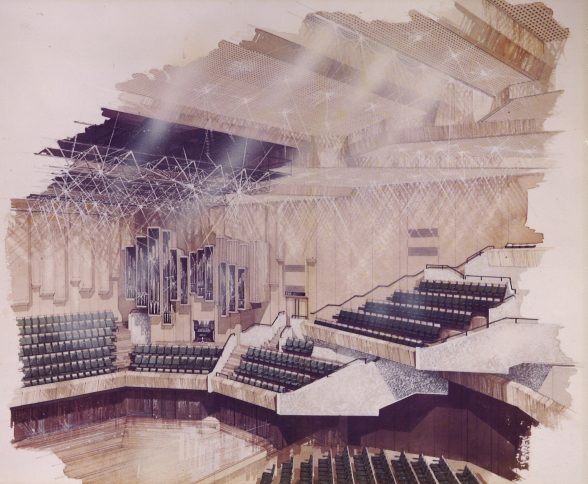
Image: St David’s Hall Press
Internally, St. David’s presents an innovative spatial arrangement. Opening up from the building’s discreet entrance, the auditorium is preceded by a full-height foyer, from which escalators and 45-degree staircases guide visitors to the central performance space. The main hall has a polygonal plan with thirteen blocks of seating. Impressively sculptural in appearance, these are arranged roughly in two tiers overlooking the central stage. The auditorium can be seen as a development on Hans Scharoun’s ‘vineyard style’ Philharmonie in Berlin, Germany (1961-63), the seating terraces of which were organised like tilted trays towards the stage, forming a ‘theatre in the round’ with the orchestra entirely surrounded by the audience on all sides.
This layout defines St. David’s Hall, in which terraces step down towards the main floor, with the lower level wrapping around the stage to form choir seating. The cantilevered blocks project into the auditorium at different angles and rakes, maximising the proximity of the 2,000 seats to the stage. More than the unique sculptural appearance of the auditorium interior, architecture critic Michael Forsyth also described the sense of identity that was expressed through the tiered arrangement of the seating blocks, representing the ‘individual within a democracy’. Indeed while each block of seating recalls the traditional opera house box, by organising all the seats in their individual tier, rather than designating a single box to higher-paying audience members, a sense of equality is expressed in their non-hierarchical distribution.
The hall is also renowned for it’s outstanding acoustic properties, with one industry poll ranking it in the top 10 best sounding concert halls in the world – ahead of prestigious venues like the Royal Albert Hall and Sydney Opera House.
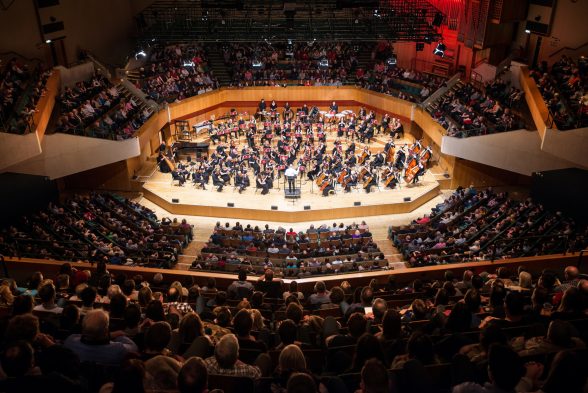
Image: St David’s Hall Press
Legacy
Credit is largely given to the Conservative councillor Ron Watkiss for facilitating improvements to Cardiff city centre from the late 1960s until the early 1980s. He was elected Mayor of Cardiff in 1981, was the Conservative leader of Cardiff City Council from 1983 until 1987, later being awarded a CBE for his commitment to the Welsh capital. His portrait bust is displayed in the foyer of St. David’s Hall. Though it is true Watkiss was prominent in getting the St David’s Hall project going, it was a cross-party matter; a sub-committee was formed with a rotating chair between him and Labour Party councillor Philip Dunleavy. Support from local politicians was essential, allowing the scheme to progress from a £6 million budget to the completed £10 million venue.
A foundation stone for the hall was laid 21 July 1979 by Charles Prince of Wales, and the venue was officially opened by Queen Elizabeth, the Queen Mother on 15 February 1983, with performances by the Pontarddulais Male Voice Choir and the BBC Welsh Symphony Orchestra (later renamed the BBC National Orchestra of Wales). The BBC Cardiff singer of the world competition has been held biennially in the hall since it opened and since 1986 it has been the venue for the Welsh Proms. As well as hosting world-class classical music, ballets and opera, the hall has seen a hugely diverse array of stars grace its stage including Sir Anthony Hopkins, U2, Adele, Sir Elton John, Ray Davies, Johnny Cash, Tina Turner, Miles Davis, Brian Wilson and Amy Winehouse.

Image: RSHP
C20 Cymru
Formed in Autumn 2020, C20 Cymru covers the rich and unique twentieth and twenty first century built-heritage of the Welsh nation. Working within a distinct legal framework of a heritage system devolved to the Welsh Government, it supports the national C20 Society with information about notable buildings and potential casework across Wales.
In October 2022 C20 was appointed as a statutory consultee in Wales by Cadw, the Welsh national heritage body, mirroring the role the Society has held in England since 2005. All Welsh local authorities are now formally required to notify the Society of any planning applications for listed building consent and demolition.
With many important buildings already lost or threatened (including the Brynmawr Rubber Factory, Bettws High School and BBC Broadcasting House Llandaff) and few C20 assets with legal protection, a Wales-wide network of individuals and organisations is now being built to share information about the most significant buildings and to help save those most at risk.
Follow @C20Cymru on Twitter and Instagram or contact them directly on C20Cymru@outlook.com
Click here to join the Society and support our vital work by becoming a member.

Become a C20 member today and help save our modern design heritage.