This website uses cookies
This website uses cookies to enable it to function properly and to analyse how the website is used. Please click 'Close' to accept and continue using the website.


October 2023 - Alte Windkunst, Aachen
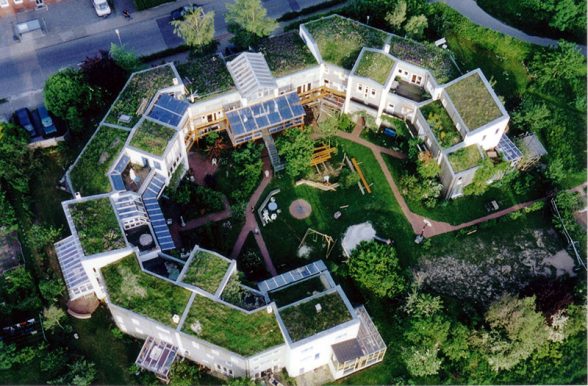
Image: Wohn Projekte
Alte Windkunst, Aachen, Germany (1987)
Birgit Siebenmorgen and Bodo Frömgen-Siebenmorgen
Alte Windkunst is an ensemble of nine dwelling units in Herzogenrath, now a suburb of Aachen in the west of Germany near the Belgian border. The evocative name (“old wind art”) is the site’s former name referring to a no longer existing windmill, but it also reflects the project’s artistic and ecological approach. Alte Windkunst is one of many “eco-estates” which, reliant on private initiative and co-funded by West German welfare state institutions, attempted to combine ecological architecture with ideals of collective dwelling. It also is an example of the connections between architectural design and the ecological discourse during the 1980s.
The building consists of nine spacious terraced buildings with an average dwelling space of 150 square meters. They are assembled around a large courtyard with a playground and a communal garden. The units are entered through a wooden deck at first floor level, which also serves as a space for socialising and informal encounters.
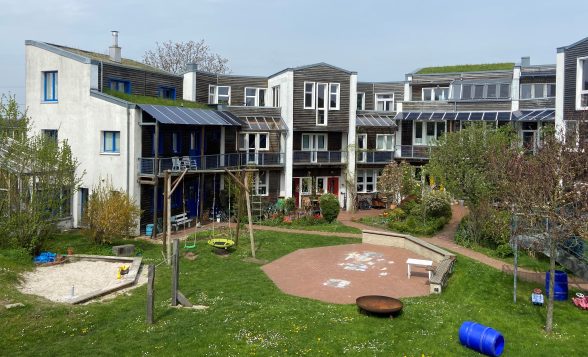
Image: Florian Urban
The design features restrained postmodern and vernacular elements, including timber cladding, blue doors and window frames, and a glazed central gable. Located on a street characterised by suburban single-family homes at the border of a natural conservation area, the building nonetheless has an urban feel: a representative street front with the welcoming entrance lobby on whose distinctive feature is the public toilet appreciated by the postman and the children playing in the courtyard.
The buildings contain many ecological aspects. The load-bearing structure is a mixture of post-and-lintel and cross wall construction from wooden beams. Exterior walls consist of vertically perforated bricks and internal walls of sand-lime brick of the same size. Interior walls are covered with lime plaster that was mixed following traditional techniques, relying on the architects’ experimentation. Materials were natural and non-toxic. The building is insulated with natural materials and covered with larch timber weatherboards.
At the same time ecological principles were different from what they would be today. Carbon saving and reduction of embodied energy was not yet a concern. Rather, the designers aimed at non-toxic, non-polluting construction with natural materials and a holistic approach aimed at an integration into the natural environment. Along these lines the conspicuous grass roof was based on the idea of returning a portion of the sealed surfaces to nature.
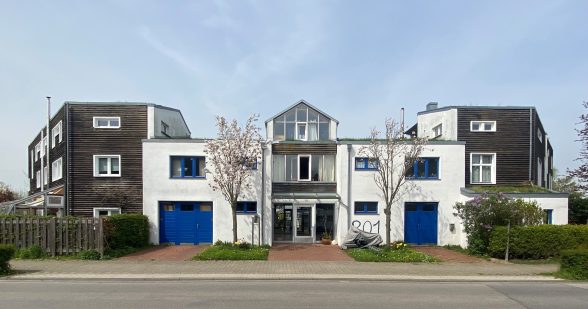
Image: Florian Urban
The architects behind the project were Birgit Siebenmorgen, at the time in her late twenties and a recent graduate from RWTH, Aachen’s famous architecture school, Bodo Frömgen, her fellow student and future husband, and their friend Bettina Herlitzius. Facing a professional world in which female architects were still a rarity, and in which balancing work and family life was even more challenging than today, Siebenmorgen’s vision was to create a space that would enable her and her like-minded neighbours to both work and raise their children in a supportive social environment. Birgit was inspired by her professor Peter Jax, who in the early 1980s had designed a residential project on the same street, and supported by Siebenmorgen’s father, Hans Siebenmorgen, a construction engineer. The architects also relied on the collaboration of the local municipality which leased them the land at a low price and supported a set-up characterised by communal ownership and a certain degree of community control over the sale and purchase of individual units.
The group established their values at the start and asked future neighbours to agree: their project had to be community-oriented, participatory, child-friendly, and reliant on sustainable and non-polluting construction. Eventually the Siebenmorgens raised their three children and ran their architectural practice from what at the time was not yet called a home office. The project also contained the considerable amount of 210 square metres of communal spaces. These included rooms for meetings and celebrations and a public nursery, which turned into an afterschool care centre as the kids grew up.
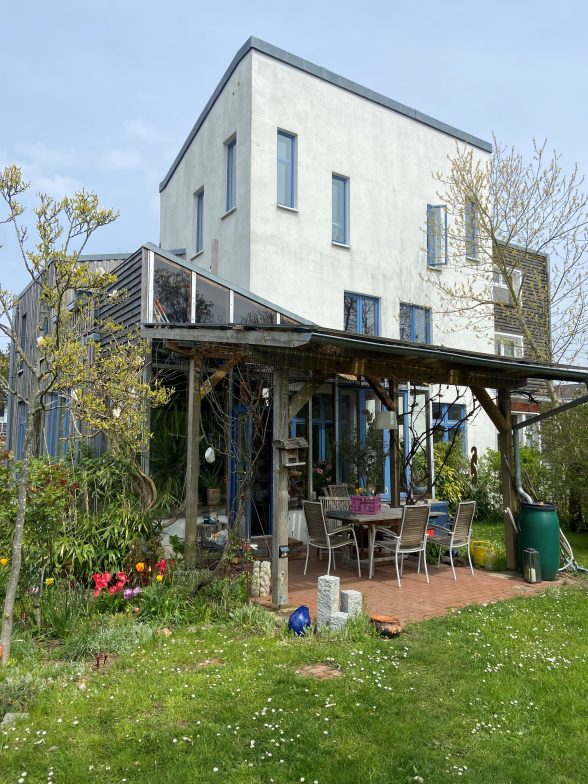
Image: Florian Urban
Among the many radical experiments started in the 1970s and 1980s Alte Windkunst was notably modest. It was not a commune and not a hub of political agitation, but a group of like-minded people with a similar vision: raising children in a liveable environment and relying on a community beyond the nuclear family. The “non-capitalist” aspects reflected welfare state policies that were the norm in West Germany at the time rather than the inhabitants’ radical approach: the reliance on state subsidies, the support of the municipality who provided the land at a low price, and the idea of land ownership as a condition for living rather than an investment that expects a return and a necessary step on the “housing ladder”.
Most importantly, the project has stood the test of time in both material and social terms. Four out of nine original families still live in the building, including the Siebenmorgens. The transition of ownership for the remaining units went smoothly and inhabitants describe an on-going strong sense of community that was passed on to the next generation. And yet the inhabitants are no hermetic group; among the newcomers was a family of Ukrainian refugees who were offered one of the common spaces. In this respect, Alte Windkunst is not only a monument to the ecological and communitarian spirit of the 1980s but a model for successful residential construction to date.
Florian Urban is a professor of architectural history at the Glasgow School of Art. Born and raised in Germany, he holds an MA in Urban Planning from UCLA and a Ph.D. in History and Theory of Architecture from MIT. He is the author of Tower and Slab – Histories of Global Mass Housing (Routledge, 2012) and The New Tenement – Residences in the Inner City since 1970 (Abingdon: Routledge, 2018) and Postmodern Architecture in Socialist Poland – Transformation, Symbolic Form and National Identity (Routledge 2021). He is currently conducting a research project on architecture and the eco-movement 1970-2000. His forthcoming book Architecture and Fuel – 12 Buildings from Antiquity to the Oil Age, co-authored with Barnabas Calder, will be published with Routledge in 2024.
Building of the Month is edited by Andrew Murray (@aaamurray)
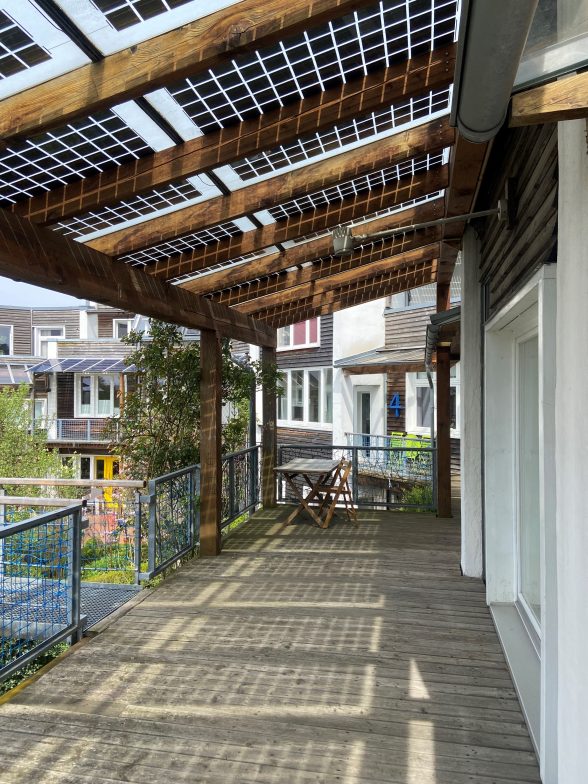
Image: Florian Urban
Look for past Buildings of the Month by entering the name of an individual building or architect or browsing the drop down list.

Become a C20 member today and help save our modern design heritage.