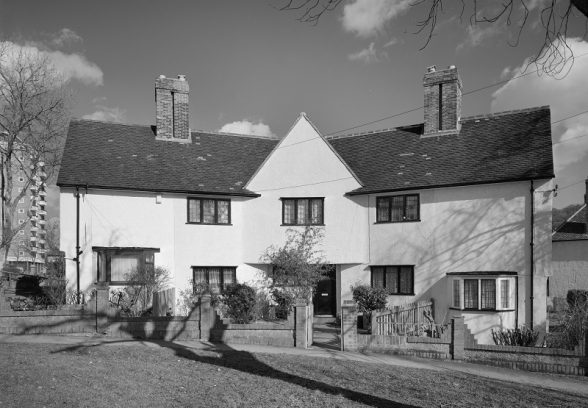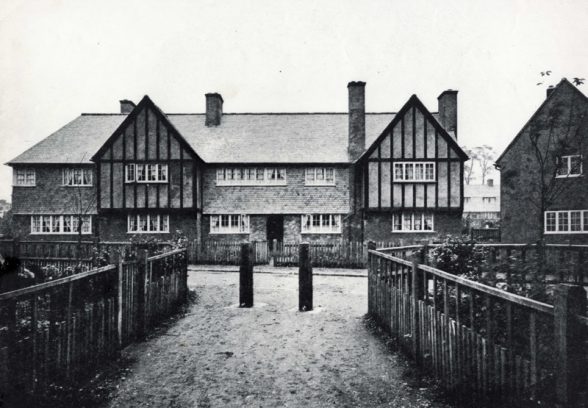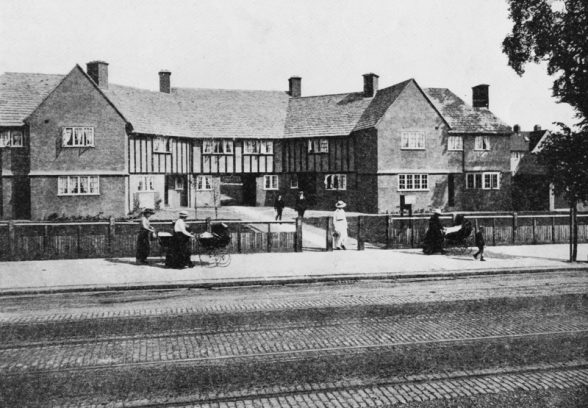This website uses cookies
This website uses cookies to enable it to function properly and to analyse how the website is used. Please click 'Close' to accept and continue using the website.





1915: Well Hall Estate, London
Condition: Good condition
Type: Housing
Architect: Frank Baines
Location: Eltham, Greater London, SE9
In 1915, increased munitions production became crucial. The Workforce at Woolwich Arsenal was more than doubled and a site at Eltham selected for 1,298 dwellings, completed by the end of the year to designs by a team led by Frank Baines, chief architect of the Office of Works.
They believed that the estate should look ‘as if it had grown and not merely been dropped there’, and with a deliberately picturesque sequence of unfolding street scenes, composed largely of terraces, with a mixture of wall and roof materials, arranged along the contours, the estate avoided the rigidity of a military encampment that might easily have been the outcome. Ironically, the many jettied gables facing the streets led it to be described as the ‘German village’, and its relatively high cost was influential in determining a plainer character for later developments. The estate has been a conservation area since 1971, with an Article 4 Direction, controlling external features like windows, since 1978.
by Alan Powers
Look for buildings by entering the name of a building or architect or browsing the drop down list. Each entry gives the architect and location, and the icons show listing status. Where available, we have linked to detailed online information about the building, such as the Historic England listing description.

Become a C20 member today and help save our modern design heritage.