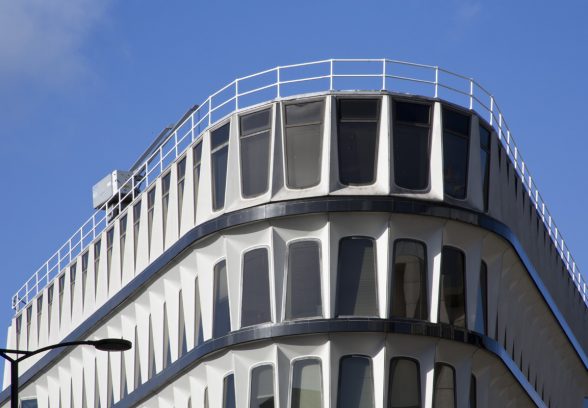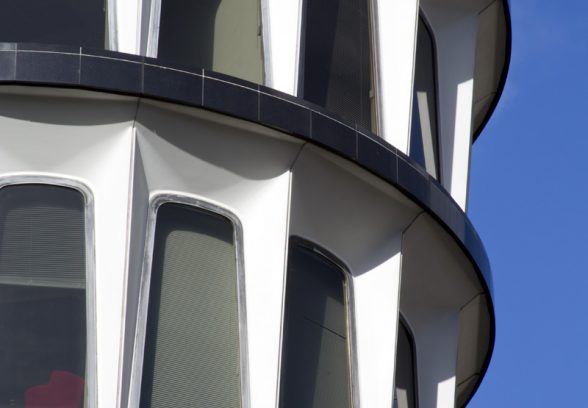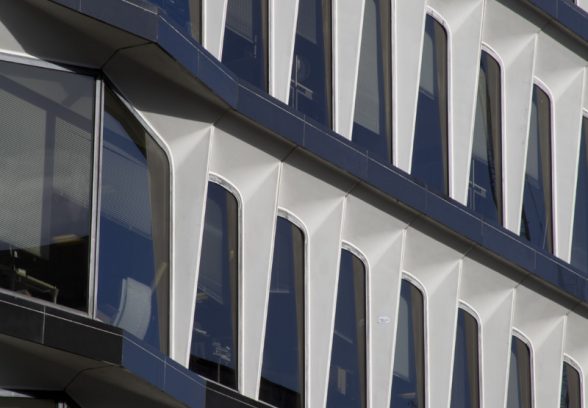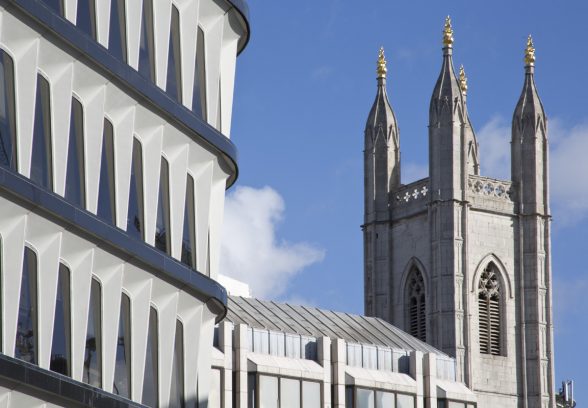This website uses cookies
This website uses cookies to enable it to function properly and to analyse how the website is used. Please click 'Close' to accept and continue using the website.






1977: 30 Cannon Street, London
Condition: Good condition
Type: Commercial/offices
Architect: Whinney, Son and Austen Hall
Location: 30 Cannon Street, London, EC4M 6YQ
French bank Credit Lyonnais wanted a prestige headquarters ‘discernible from a distance’, and must have been delighted by the result. Marooned on one of the City’s most prominent traffic islands, close to St Paul’s Cathedral, the building purrs 1970s sleek sophistication and pioneering materials.
It was the first building anywhere to be clad in glass fibre reinforced cement (GRC), and the first to incorporate outward leaning windows on a five degree angle. The cream pre-cast panels offer a curved façade of arches with deep angular reveals, a sweeping arcade beautifully offset by bronze tinted glass. Polished black granite bands act as string courses at every floor level, masterfully concealing external drainage to prevent dirt staining the cement.
The top storey is turned on its head like the teeth of a Venus fly trap. But sun trap may be a better description, as half of the fifth storey is given over to a landscaped deck with GRC flower boxes and seats, and fine views of its majestic neighbour.
by Henrietta Billings
Look for buildings by entering the name of a building or architect or browsing the drop down list. Each entry gives the architect and location, and the icons show listing status. Where available, we have linked to detailed online information about the building, such as the Historic England listing description.

Become a C20 member today and help save our modern design heritage.