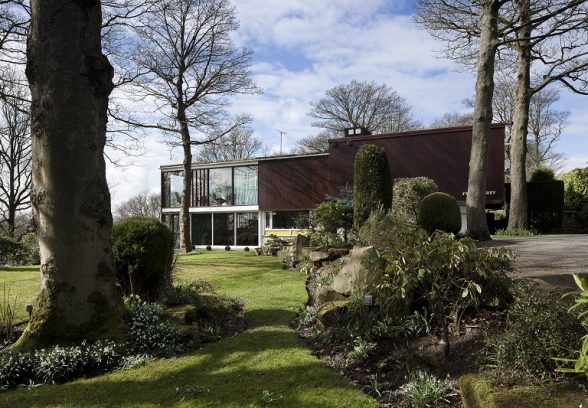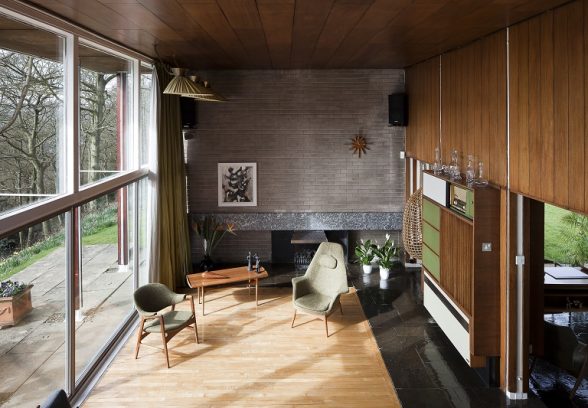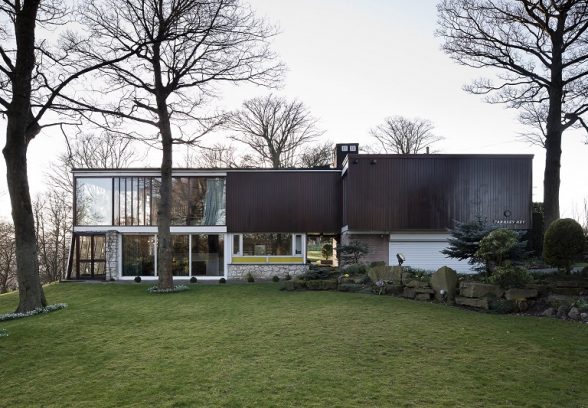This website uses cookies
This website uses cookies to enable it to function properly and to analyse how the website is used. Please click 'Close' to accept and continue using the website.





1955: Farnley Hey
Status: Listed Grade II
Type: Housing
Architect: Peter Womersley
Location: Honley Road, Farnley Tyas, West Yorkshire
One of Britain’s most celebrated mid-century modern houses, with spectacular views over the Pennines, Farnley Hey was designed by Peter Womersley as a wedding present to his brother. It has been maintained in remarkably original condition. When it was listed in 1998, English Heritage commented: ‘In style Farnley Hey suggests the influence of Le Corbusier and Frank Lloyd Wright […] It typifies the best of the 1950s in its lightness, sense of the picturesque and optimistic stance.’
Farnley Hey is much documented, with attention drawn to the large floor-to-ceiling windows that bring light flooding into the house (as well as giving wonderful far-reaching views). Also much admired is Womersley’s exuberant use of materials – from camphorwood and York-stone flags for flooring to the lemon-yellow Formica panels. The defining room of the house – known as The Dancefloor thanks to its polished floors, inbuilt audio system and double-height ceiling – was originally designed for Womersley’s energetic parties and even for recording live music. The room also features floor-to-ceiling double-glazed windows.
by Albert Hill
Look for buildings by entering the name of a building or architect or browsing the drop down list. Each entry gives the architect and location, and the icons show listing status. Where available, we have linked to detailed online information about the building, such as the Historic England listing description.

Become a C20 member today and help save our modern design heritage.