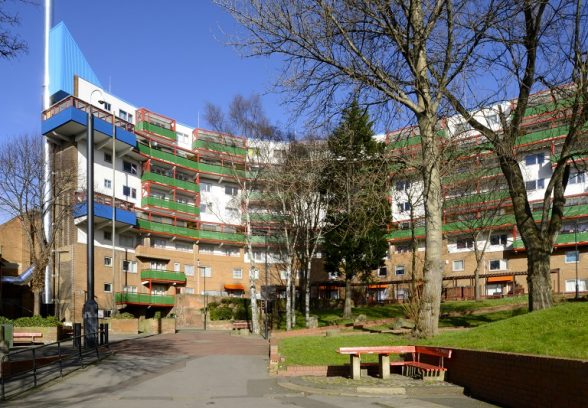This website uses cookies
This website uses cookies to enable it to function properly and to analyse how the website is used. Please click 'Close' to accept and continue using the website.



30. Byker Estate, Newcastle
Status: Listed Grade II*
Architect: Ralph Erskine
Location: Byker, Newcastle
Newcastle’s declining Byker area was known for its 19th century back-to-back terraces, chronicled by the Finnish photographer Sirkka-Liisa Konttinen. A slum clearance plan was developed in the late 1950s, and a barrier block proposed in 1967 shielding a motorway. Ralph Erskine was invited to develop the area in 1969 and his estate became an exemplar of a humane social housing development: rehousing original residents, maintaining social ties, offering varied housing types and adopting local consultation. With churches, pubs, a swimming pool and landscaping, it has been described by Elain Harwood as “the finest public housing of the 1970s and arguably Erskine’s greatest achievement.”
The demolition of some lower-rise parts was proposed in the 1990s despite the estate’s status as a seminal social housing development.
In 1999 the C20 Society and Historic England recommended its listing at Grade II* as “one of the most important civic developments nationally”, stating that these proposals to alter the Byker Estate would adversely affect its overall setting.
The entire Byker Estate was listed at Grade II* in 2007, protecting it from demolition. It is now set to be upgraded by Newcastle firm JDDK and has become a famous part of Newcastle.
Browse the list of the 40 buildings or search for individual buildings or architects.

Become a C20 member today and help save our modern design heritage.