This website uses cookies
This website uses cookies to enable it to function properly and to analyse how the website is used. Please click 'Close' to accept and continue using the website.


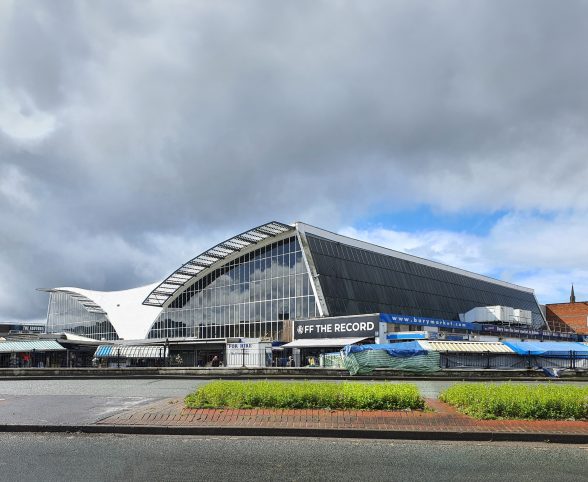
Image credit: C20 Society
C20 Society has submitted a listing application for the threatened Bury Market Hall, in Greater Manchester. Designed by Fairhurst & Son (1969-71), it has drawn comparisons with Eero Saarinen’s airport terminals at JFK and Washington Dulles, and is one of a small number of virtuoso post-war market buildings, that combined technical innovation with civic placemaking in new towns and city centres, and those damaged by the Blitz.
Having traded continuously for more than 50 years, Bury Market closed in 2023 following the discovery of Reinforced Autoclaved Aerated Concrete (RAAC) in the external loading bay and market roof – specifically the roof planks which span the in-situ concrete downstand beams. The council is currently considering 5 options for the market, only one of which proposes refurbishment.
The Society is concerned that the council may pursue demolition, believing this to be their only viable option. A new report on RAAC was recently launched by specialist heritage architects Purcell at the Houses of Parliament, while we are already seeing successful remediation strategies being drawn up to deal with RAAC at a number of high-profile, listed 20th-century sites – St Catherine’s College Oxford, University of East Anglia, and Castle Museum York among them. A designation for Bury Market Hall would protect the building from demolition and encourage the council to proceed with a conservation-led refurbishment – replacing the RAAC in a way that preserves the building’s undoubted architectural interest.
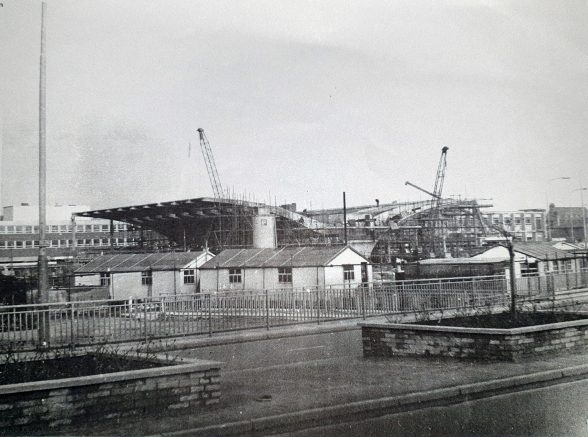
Image credit: Bury Archives
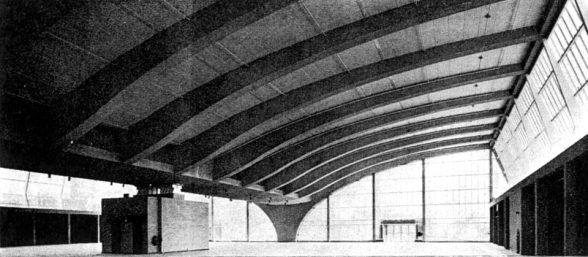
Image credit: Concrete Journal
Built between 1969 and 1971, the new £1.25 million market hall accommodated up to 140 stalls and was the centrepiece of the post-war redevelopment of Bury, which sought to establish a new commercial and social centre in the town. The new market replaced the town’s Edwardian Market which burnt down in 1968s and provided a modern new home for the market, which has underpinned life in the town and neighbouring regions for centuries.
Its remarkable double cantilevered prestressed concrete ‘gullwing’ roof, enveloped by a curtain wall of glass, provides a completely unobstructed internal area for market stalls, covering an area of 2,806 sqm. The spine beam has two spans of 23m each, with a single supporting central column and a column in each end wall. The concrete boards that sit between the individual roof beams (painted in salmon pink / orange in the image below) are the main elements within the building that are constructed of RAAC
The architect was Harry M. Fairhurst, of the important and well-known practice of Fairhurst & Son; a major architectural firm operating in the north west of England throughout the last century. While much of the practices early 20th-century work is listed, none of its post-war architecture has yet been designated.
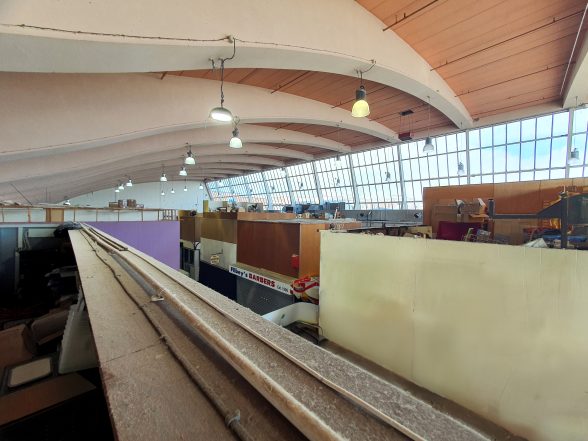
Image credit: C20 Society
Post-war Market Halls
Markets assumed a symbolic importance during the war, for they continued trading after conventional shops had been bombed out, providing a lifeline for local economies. In consequence they assumed an important position economically and as architectural features when bomb-damaged cities came to be rebuilt. In market towns other towns and cities, the prime sites occupied by market buildings made them targets for redevelopment as part of new shopping precincts.
The need to accommodate large numbers of traders in one space meant that market buildings were required to span huge spaces and to provide open interiors, uninterrupted by structural supports. There was also a desire to introduce a good amount of natural light into these spacious interiors. This led to some innovative architectural and engineering solutions in the post-war period. Inventive use was made of concrete and glass, and its application resulted in some highly distinctive roofscapes, providing architectural drama in many new town centres.
Four post-war market halls have been listed in the United Kingdom to date:
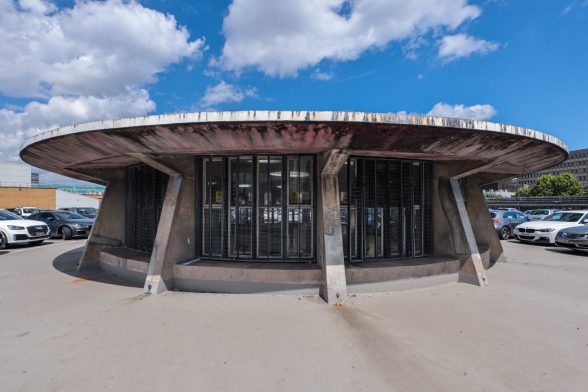
Image credit: RIBA Pix

Image credit: John East

Image credit: Ayesa International

Image credit: Jonathan Taylor

Become a C20 member today and help save our modern design heritage.