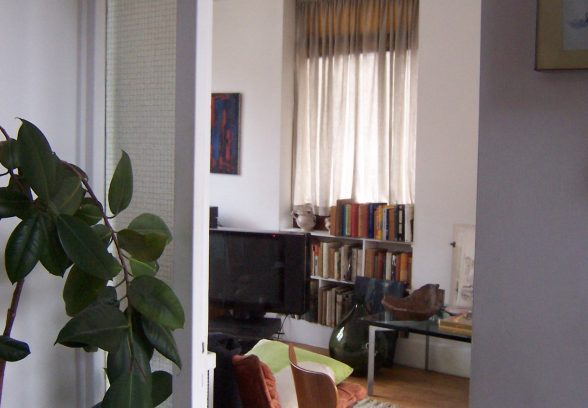This website uses cookies
This website uses cookies to enable it to function properly and to analyse how the website is used. Please click 'Close' to accept and continue using the website.




24-26 Hereford Square, Kensington, London
Status: Destroyed
Type: Housing
Architect: Colin St John Wilson & Arthur Baker
Location: Hereford Square, Kensington, London
Built on a bombsite in a square of Victorian stuccoed houses, 24-26 Hereford Square was a contemporary five-storey block of flats and maisonettes, designed by Sir Colin St John Wilson and Arthur Baker and completed in 1958. Constructed from reinforced concrete and with pale brick cladding, the unmistakably modern-style block stood out in the stucco surroundings. However, its proportions blended into its context as the architects ensured that the roofline of the new block met the main cornice of the neighbouring houses.
The maisonettes were built on the two top and bottom levels with two flats in between and side by side, organised symmetrically around a communal staircase; the staircase had balustrades made of Afrormosia wood, a tropical hardwood. St John Wilson and Baker set up an effective interplay of verticality and horizontality, seen in the vertical wood-framed openings, indented terraces in the front façade, main staircase in the rear and the horizontal bands of exposed aggregate string courses emphasising the cast concrete floors and roof plates.
The maisonettes had a central entrance hall which led to a two-flight staircase, small dining room in front, a store, and at the back, a kitchen and toilet. The living room was just off the hall and was as wide as the block itself with front windows that opened into a small veranda. Three bedrooms, a bathroom and built-in storage were on the level above which was accessed by another two-flight staircase made of timber, with open risers and a balustrade made of panels supported by slender steel straps.
St John Wilson’s Nos. 24-26 Hereford Square was listed at Grade II on 4 May 2007 in recognition of its “simple but forceful expression of the Modernist principles of form and function, truth to structure and materials, the subtle handling of form and space in its interior and the consistent attention to detail in all aspects of its design”. One sees the influence of this careful domesticated modernism in many good residential buildings of the present day. It was also a direct precursor to Sir Leslie Martin and St John Wilson’s Grade II* listed Harvey Court at Gonville and Caius College Cambridge and the meticulously executed, simple brutalist design of St John Wilson’s Grade II listed extension to the Cambridge University architecture faculty at Scroope Terrace.
Sadly within months of being granted, the building’s listed status was under review, owing to a ‘procedural error’. In November 2008 24-6 Hereford Square were delisted by the Secretary of State for Culture, Media and Sport on the evidence of a private consultants’ report and against the advice of English Heritage. The case raised serious questions about English Heritage’s capacity to defend its own listing decisions.
The C20 Society was extremely disappointed that the DCMS did not ask our views on the merits of the building, despite the very obvious controversy that their decision would be likely to cause. The Society sought an early meeting with the relevant senior civil servant, at which we sought to agree a protocol as the matters upon which C20 Society should be consulted by the DCMS, as a matter of best practice. We urged that this cover not only consultation on the review of relevant listing decisions, but also such matters as applications for certificates of exemption from listing for post-1914 buildings.
Following delisting Nos 24-26 have been demolished and the clock is to be turned back, with St John Wilson’s exemplary elegant and liveable apartments being replaced with three reproduction stuccoed terraced houses.
This text needs adding

Become a C20 member today and help save our modern design heritage.