This website uses cookies
This website uses cookies to enable it to function properly and to analyse how the website is used. Please click 'Close' to accept and continue using the website.


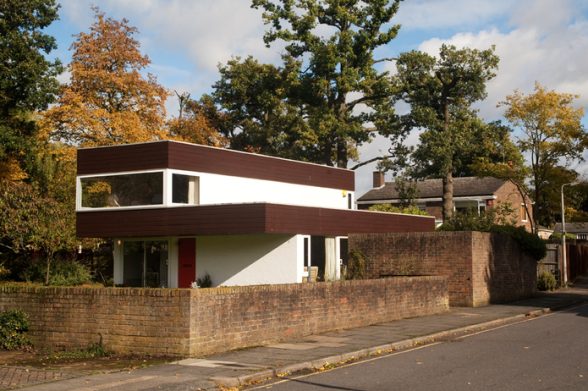
Image credit: New Town Herts
A pocket-sized modernist house and its courtyard garden in Stevenage, have been saved from a potential demolition and Grade II listed, thanks to an application by C20 Society.
71 Whitney Drive was built in 1966 by the architect Derrick Shorten (b.1926) for himself and his family. Shorten worked for the London Midland Region of British Railways as Project Architect, and with William Robert Headley, Regional Architect, designed Coventry railway station (built 1961-62); the station was listed at Grade II in 1995. There are clear parallels between the cantilevered forms, timber-boarded finishes and spatial quality of Coventry station and the design of Shorten’s own Stevenage home.
As noted in Domestic 4: Modern Houses and Housing, Listing Selection Guide (2017), Historic England should “Give particular credit where architects are designing for themselves, or for a relative or friend, as here they could express their ideas most freely.”
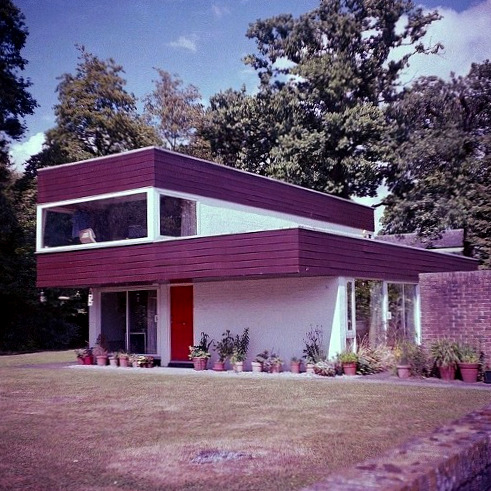
Image credit: Modernism in Metroland
Stevenage was Britain’s first post-war New Town, designated in 1946 and developed from the mid-1940s by Stevenage Development Corporation under Chief Architect Leonard Vincent. A network of residential streets known as Whitney Drive was constructed north of Stevenage town centre at Whitney Wood, between the old town and Lister Hospital in the mid-1960s. Whitney Drive is characterised by individual detached dwellings on spacious plots, set back from the road with off-road parking and front gardens. The dwellings are predominantly two storeys, with some bungalows.
The house is recorded in Dr James Bettley’s Pevsner Hertfordshire volume (2019): “Whitney Drive […] a number of interesting post-war houses, notably no.71 by Derrick Shorten, 1966 for himself. White walls with dark timber fascias and flat roof” (p.542). It is also listed in the Twentieth Century Society’s Post-War Houses journal (no.4) (p.85).
Stevenage Council granted planning permission to demolish the house on 19th April 2024, with a proposal for two new dwellings to be built on the site (REF: 24/00143/FP). Following a tip-off, the Society submitted a listing request to Historic England in May 2024.
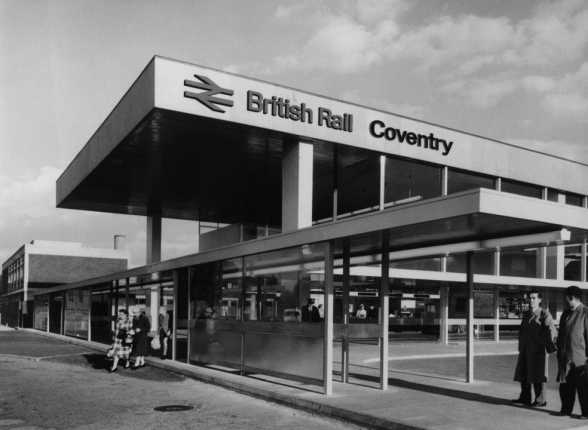
Image credit: Sam Lambert, RIBAPix
The house is built to two storeys and constructed of white-painted brick walls, with dark, horizontally-laid cedar boarded fascias. Its ground floor is wider in plan, extending out to the south, while the first-floor volume sits on the northern side. The first floor cantilevers out to the west, sheltering the main entrance at ground level. Large, white powder-coated aluminium windows provide clear views out over a courtyard to the south, which is separated from the road by a London stock brick wall, and garden to the west. The exteriors are simple but high quality and little altered.
Recent photographs suggest that the interiors, while simple, are of quality and survive in good condition, retaining its original timber parquet and cork floors, and its ceiling finishes – timber boards at ground level, and exposes timber beams at first floor level. The use of cantilevered forms and timber boarded finishes clearly recalls Shorten’s earlier work at Coventry, with similarly interesting spatial qualities and high quality detailing.
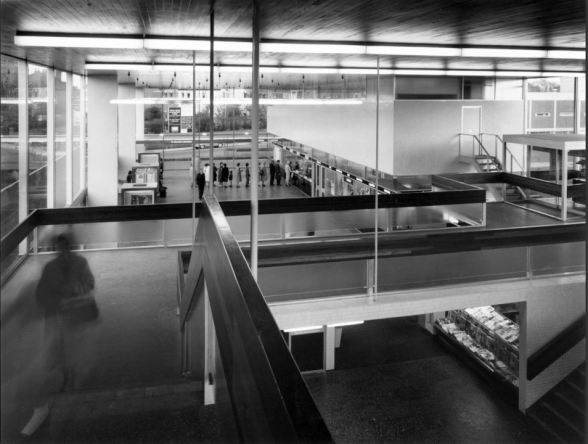
Image credit: Sam Lambert, RIBAPix
Coventry Station
Coventry’s reconstructed railway station was built in 1959-62, to designs by Derrick Shorten, with support from John Collins, Mike Edwards and Keith Rawson. A bright symbol of post-war recovery for both the city and British Rail, it combines influences of Scandinavian and American modernism. Before beginning design work on the station, Shorten visited Denmark and met with Arne Jacobsen, who toured him around several of his buildings for inspiration.
The idea for Coventry was simple, and the result timelessly elegant: a cruciform plan of one rectangular structure parallel to the railway at ground level with offices, waiting and refreshment room, bisected by a north-south rectangular building two storeys-high uniting the booking hall and the bridge concourse. The slab roof of this bridge projects north to the forecourt and car park, and south over the four platform faces, terminating at a retaining wall on the south side. Lift towers clad in whiter ceramic mosaic tile stand out against the dark blue brick walls and stone fascias. Specially designed window frames of light aluminium have contrasting black surrounds to the glass; a similar correspondence of distinct colours was used by Alison and Peter Smithson for their School at Hunstanton (1954).
Signage throughout the station is in a modified version of Transport Modern font, by graphic designers Jock Kinnear and Margaret Calvert, which would later become the standard Rail Alphabet identity, rolled out across the network from 1965.
Shorten appeared with presenter Tim Dunn and C20’s Catherine Croft on an 2023 episode of The Architecture the Railways Built, filmed on the platforms at Coventry Station. He recalled the Head of British Rail instructed him to deliver a new station by mid 1962 – in time for the consecration of the rebuilt Coventry Cathedral – and that “you are obliged to use the best possible materials…don’t worry about the money”. The passenger areas were lined with white Swedish glazed tiles, above floors of Genoa marble terrazzo, and below ceilings of African hardwood – robust and high quality surfaces that have endured to this day.
Station description thanks to David Lawrence, British Rail Architecture 1948-97
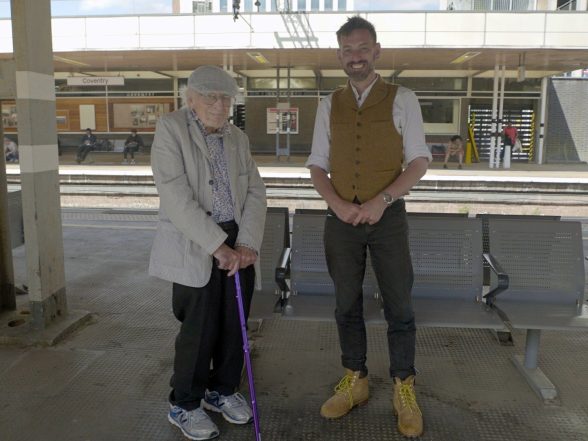
Image credit: Bob Brown Productions

Become a C20 member today and help save our modern design heritage.