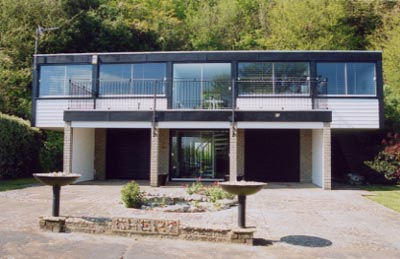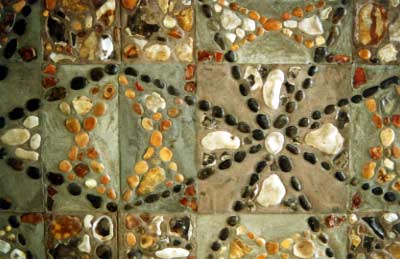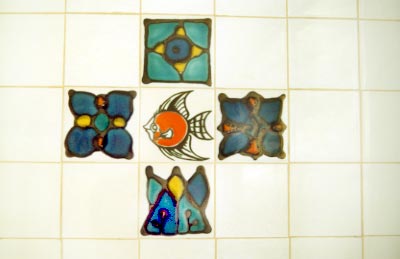This website uses cookies
This website uses cookies to enable it to function properly and to analyse how the website is used. Please click 'Close' to accept and continue using the website.






July 2002 - Chert, Ventnor, Isle of Wight
Built between 1967 and 1970, ‘Chert’ was the retirement home for two women – Miss Koo Haddock MBE and Miss Connie McDowell. Koo had been an engineer at the Ministry of Aviation and Connie a doctor of Chemistry and Britain’s first female factory inspector. Having a great deal of technical experience between them, the pair designed the house themselves and employed a firm of local architects, Gilbert and Hobson of Ventnor, to simply follow their design.
Set high up in an estate of houses of mixed styles, Chert (named after a type of flint) overlooked the sea. Built of wood, concrete and glass, the building comprised two stories – the lower housed garages and a workshop, with all the accommodation on the upper floor. This was accessed by way of a spiral staircase which would bring you up into a central hallway. This hallway joined the two symmetrical halves of the house – each half having two receptions rooms, a bathroom and a kitchen. There were no bedrooms as such, just a day bed in each of the reception rooms. From the hallway you could also access the sun-deck which ran almost the length of the house.
The property had foldaway doors between all rooms which meant that the house could either be closed off or fully opened up. The floor throughout was a grey, black and white speckled lino tile which aided the fluidity of the space. There was a wealth of storage throughout, including built-in side units and cupboards. The windows and patio doors were large with a sliding mechanism to take advantage of the light.
The identical kitchens were cleverly designed with a fold-down breakfast table revealing shelving, all with turquoise formica surfaces. There were mosaic tiles of turquoise and orange, as well as some larger patterned tiles very akin to Poole pottery. This tiling also appeared in the bathrooms where formica was again extensively used – orange surfaces in one, turquoise in another.
Koo used the workshop downstairs to create 12 inch square tiles of cement, inlaid with stones, which were used to decorate the exterior and entrance to the property. There were also 2 ponds – one at the front and one at the side. Next door to Chert, the women also designed ‘Little Chert’ – a smaller, one-storey version to accommodate friends who came to stay. This also had a pool of water running along the side of the property, originally used for swimming.
The house was bequeathed to the National Trust and it passed to them in 1995 after both women had died. After a programme of restoration, it became available to rent as a holiday cottage in March 2000.
The condition and upkeep of the house is excellent – most of the original features remain, including the built-in units, the mosaics and the tiling, along with all the formica surfaces. Some original furniture remains, such as the Harry Bertoia side chairs, whilst the rest is reproduction. Only minimal changes have been made to how the space was originally used; 2 of the reception rooms have been converted to permanent bedrooms (a double and a twin). The light in the house is fantastic.
The National Trust have put together a file of press clippings on the property, and there is also an interesting photo diary made by one of the women documenting the build. And looking in one of the storage cupboards we came across a wealth of other papers including photos and postcards from a trip the women took to America in 1964 to visit the New York World Fair. There were also a number of diaries and notebooks. The most intriguing was a detailed record of ideas for Chert in an alphabetised book, so that everything could be referenced easily, for example H for handles. This attention to detail is evident in the house, with every feature right down to towel hooks and taps well-considered.
It is clear that this is one of the National Trust’s most unusual properties. Whilst some modern houses may be open to visitors, there aren’t many you can rent out, and having the chance to live in one for a week gives you a great insight.
Before visiting, I got hold of the society’s notes – ‘A Medina Meander’ – dating from a society-organised trip to the Island in 1992. I’ve left these in the property so if you visit you may well find them! They proved useful in informing us of ‘The New House’ in Luccombe by F R S Yorke (featured in his book ‘The Modern House’). It was worth hunting out despite the fact that it was a little the worse for wear and being a private residence we couldn’t go in. We also visited the K1 telephone box in Bembridge, the precursor to the better-known K2 (red telephone box) and the only one still in use as a telephone in the UK.
The other thing to do on the island is to visit car-boot sales. There seems to be one every day somewhere on the island (for a full-listing ask at Tourist Information). There are certainly bargains to be had – we picked up an isokon-style plywood cabinet for £3 and a selection of 50’s kitchenware from as little as 15p.
Further details
More information on renting Chert can be found here.http://www.nationaltrust.org.uk/cottages/nt.asp?p=63&a=&l=&c=118
To order the society’s notes ‘A Medina Meander’, click here.https://c20society.org.uk/docs/publications/southeast.html
Look for past Buildings of the Month by entering the name of an individual building or architect or browsing the drop down list.

Become a C20 member today and help save our modern design heritage.