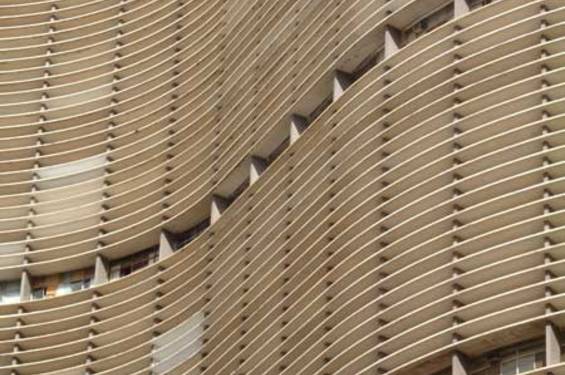This website uses cookies
This website uses cookies to enable it to function properly and to analyse how the website is used. Please click 'Close' to accept and continue using the website.



May 2007 - Copan Building, Sao Paulo
A massive building in one of the world’s biggest cities, the Copan Building in São Paulo has a highly distinctive presence. Seen in the background of television news programmes and in advertisements, its sinuous shape and distinctive ribs of concrete give it the kind of character not often seen in modern architecture. A block of 1,160 flats, the building is home to over four thousand people. Its architect Oscar Niemeyer has built prolifically in Brazil and will reach the amazing age of 100 on December 15 this year. He designed the major public buildings in the new capital of Brasília, inaugurated in 1960 – the Congress, Law Courts, Ministries, and Cathedral among many, while at the same time the Copan was a (relatively) minor project in his office.
São Paulo has moved its centre several times – business was first focused around São Bento, and from the 1940s a new centre began to develop on the other side of the Anhangabau valley. There are many reinforced concrete buildings there dating from that time in the mid-century, all in a pleasing state of slight decay, with varying designs of screens and baffles that give each a distinctive aesthetic. That they survived is due to the centre moving once more to the Avenida Paulista from the 1960s onwards, when the banks built their new shining headquarters in a rather less appealing series of curtain-walled blocks. So the Copan building forms a major focus in a part of the city that has been left behind, the more traditional centre, poor but not poverty stricken, where the streets still teem with people rather than cars.
Designed in 1951 for the then booming city centre, it was, like the New York Rockefeller Centre, to be a model of high-density urban living, incorporating shops and restaurants, a hotel and places of entertainment. A model of the project can be seen as the cover photograph in the Architectural Review of July 1953; it may not be surprising that a British architectural journal should take current Brazilian architecture so seriously after the New York MOMA exhibition ‘Brazil Builds’ in 1943. As built, the project has a 32-storey block of flats, offices on lower floors, an arcade of shops and a cinema: the hotel disappeared and was replaced by an office block designed later by a different architect. It does serve, however, to obscure the Copan’s double curve. One side of it is curtain-walled, the other faces north and thus the full sun, and there are the relentless lines of the ribs of the brises soleils that Niemeyer designed and which make the block so distinctive. So its rhythm of horizontal lines, accompanied by the concave and convex shape of the massive block itself, makes the façade a play of optical effects, surely the real architectural reason rather than the exclusion of the midday sun. Inside the block, life goes on as it has for forty years (it was completed in 1966); now architects and designers have begun to move in. For those resident on its upper floors, it provides a view that no other Paulistanos have, of this city spread out beneath them, framed by concrete ribs covered in grey terrazzo tiles.
Andrew Higgott is an architectural historian, and a frequent visitor to Sao Paulo and the Copan Building. He has recently published a book about the culture of modern architecture in Britain, ‘Mediating Modernism’ (Routledge 2007), and teaches the history and theory of architecture at the University of East London.
Look for past Buildings of the Month by entering the name of an individual building or architect or browsing the drop down list.

Become a C20 member today and help save our modern design heritage.