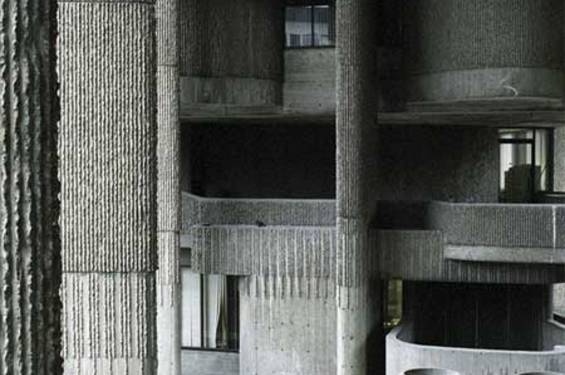This website uses cookies
This website uses cookies to enable it to function properly and to analyse how the website is used. Please click 'Close' to accept and continue using the website.



July 2007 - Government Service Center, Boston, MA
Words and photographs by Barnabas Calder
This is Paul Rudolph at his most expressive. Yet although the Government Service Center is a near neighbour of Kallmann McKinnell and Knowles’s Boston City Hall, many architectural tourists visit the latter and miss the former. Each is a masterpiece of strongly-expressed concrete; if you go to Boston, don’t miss either.
Rudolph was appointed in 1962 as co-ordinating architect to the Government Service Center, also known as the State Health, Education and Welfare Center. It was built 1966-1971 with the sad omission of a tall central tower which would have resembled a vertically-stretched version of his better-known Art and Architecture building at Yale. One arm of the Center was built later in a clashing style, but Rudolph’s architecture is not easily overwhelmed by its neighbours.
On a large triangular site, Rudolph’s development houses a number of offices and facilities in an irregular C-shaped plan round a plaza. The plaza is entered from ground-level at the south end, and retains this level across the sloping site until at the north there is a fall of several storeys from plaza to ground level. To the plaza the offices step down in a slope with comparatively smooth wood-shuttered concrete facings. To the street outside the building overhangs in forbidding bulk, standing on vast piers of Rudolph’s beautiful corrugated and roughened concrete (‘corduroy concrete’, as one commentator called it). This roughening heightens ‘the play of forms in light’ which was one of the many lessons Rudolph learnt from Le Corbusier.
Through this great wall, at the northern-most point, is punched a hole several storeys high, through which snake stairs whose forms contrast strikingly with the surrounding concrete cliff. These stairs, curvaceous to the point of delirium, ripple out like contour lines with a luxuriance to shame the Laurentian Library. Publication drawings reveal that this last and greatest flourish was a late arrival: the stairs were to meet the ground rather tamely until shortly before work began on site.
As visitors mount the stairs, they are carried through a framing of concrete so rough, so looming and so unfamiliar in its curious organic forms as to imply some alarming vision of a dark future.
Yet alongside this overwhelming and intimidating quality is a careful and humane handling of details. Rough on inaccessible walls, the concrete where it is to be touched or leant upon is as smooth as aluminium. The balustrades on the stairs are flat next to landings, but deeply grooved on rising sections to give the cautious pedestrian something to hold onto. For Rudolph these stairs are ‘not just steps, they are seats. Have you ever noticed that people are just as happy to sit on steps as on benches?’ In the driving rain of my visit, I was not tempted by either, despite the beauty of their shape.
The architect denied any intention to achieve Baroque expressiveness: ‘Rudolph, asked if his plaza design signalled a return to the Baroque, rejected such an idea, and asserted that his scheme was a straightforward, functional solution to problems of circulation and drainage, as well as to the requirements of lighting for elements below the surface.’ This account is manifestly incomplete, in a tradition of late-modernist disingenuousness; architects pursuing spectacular aesthetic visions spoke in increasingly mechanistic terms to justify themselves to a hostile public. Who can resent verbal evasions made in defence of a vision this magnificent?
Barnabas Calder is researching and cataloguing the Denys Lasdun archive at the RIBA Drawings & Archives Collections, having completed a PhD on Lasdun’s National Theatre.
Look for past Buildings of the Month by entering the name of an individual building or architect or browsing the drop down list.

Become a C20 member today and help save our modern design heritage.