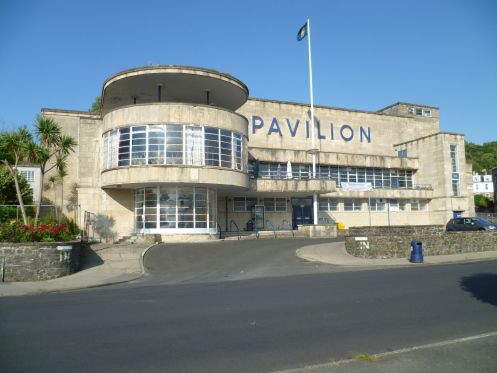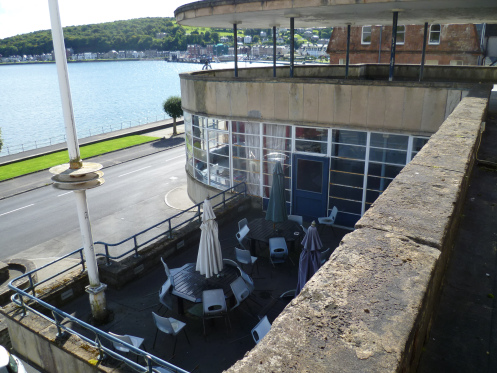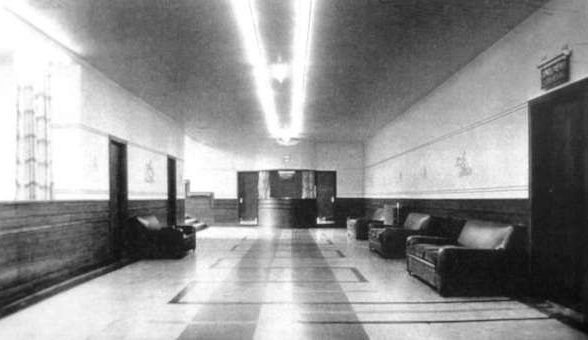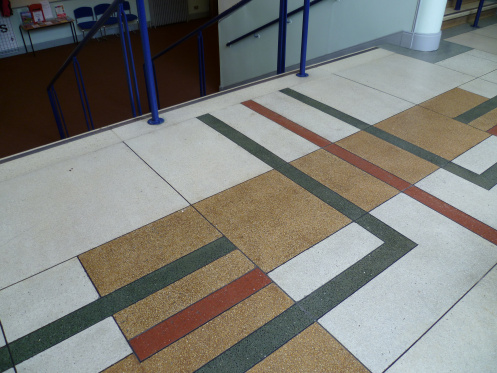This website uses cookies
This website uses cookies to enable it to function properly and to analyse how the website is used. Please click 'Close' to accept and continue using the website.






May 2015 - Rothesay Pavilion, Isle of Bute
by Susannah Charlton
A northern cousin of the De La Warr Pavilion, the Rothesay Pavilion brings the glamour of the International Style to the seafront of the Isle of Bute. Rothesay has been one of Scotland’s major seaside resorts since the late C19th and the pavilion, designed by James Carrick of Ayr and opened in July 1938, aimed to attract holiday makers with a ballroom, café and other leisure facilities. Similar seaside pavilions were built in Dunoon, Prestwick, and Gourock, all competing for the influx of visitors. In the Glasgow Fair fortnight, holidaymakers would take the paddle-steamer ‘doon the watter’ to Bute to stroll the promenade and dance or watch a show at the Pavilion, which attracted top performers.
Carrick (1911-1989) studied at the Glasgow School of Architecture before joining his father’s practice. His designs for Gourock and Rothesay pavilions and Ayr ice-rink (now demolished) show him as a significant modernist, though his career was curtailed by the Second World War.
The pavilion has been described as “International Style Modernism at its best with little if anything of its period to equal it in Scotland”¹. The building sits at the junction of Argyle and Mackinlay Streets, looking over Rothesay Bay, and clearly visible to visitors arriving by ferry. It has an asymmetrical design, combining flat roofs, moderne curves and large expanses of metal-framed glazing with walls of buff-coloured synthetic stone ashlar over a concrete structure to produce a Scottish version of streamline moderne. The distinctive lettering on the façade is not original. The cantilevered first floor shelters the entrance and the bowed wing on the left housed a café, flooded with light from the curved curtain-wall glazing, with a covered sun terrace above. The square projection to the right houses the stairs. The roof promenade behind the upper balcony was covered with Lavacrete so that the surface would be dry immediately after rain – an important consideration given the Scottish weather. At the back is a two-storey caretaker’s house, which has now been converted into a nursery.
The original interior decoration was designed to give the effect of sunrise. It was in a simple moderne style, with concealed electric lighting and air conditioning. Problems with budget over-runs meant that some of the furnishings, such as the tables and chairs in the café, were rather basic. The main staircase had stepped, blocked bannisters and lights on each newel, which have subsequently been removed (the Conservation Management Plan includes some wonderful photographs of the original interiors, including this staircase and the café).
Rothesay Pavilion had its listing status raised to category A in 2005, as one of the most significant pleasure buildings of this style in the country, and one which has survived remarkably intact, despite some recent redecoration. The pavilion remains an important social space for Rothesay, with a regular Wednesday afternoon tea dance and more than 40 local community groups using it for meetings and activities.
Until recently it had been on the Buildings at Risk register for Scotland, as its condition was deteriorating, but in September it will close until 2017 for an £8 million refurbishment, thanks to grants from (among others) the Heritage Lottery Fund, an application supported by the C20 Society. The main auditorium will be upgraded and a second performance space created specifically for young people, along with exhibition galleries, a bistro and shop.
On 30th/31st May, the exhibition Seaside Modernity by artist Ally Wallace will show site specific artworks including drawings, video and sculpture based on the architecture and activities of the building in the café – a good excuse to make a trip ‘doon the watter’ to see the pavilion before it closes.
Susannah Charlton has an MSc in Architectural History from the Bartlett, University College London. She is an online and publishing consultant and manages the C20 Society’s website.
References
¹F A Walker, RIAS Illustrated Guide: North Clyde Estuary, p 159
Historic Scotland list description
Historic Scotland Buildings at Risk
Conservation Management Plan by Simpson & Brown Architects
Look for past Buildings of the Month by entering the name of an individual building or architect or browsing the drop down list.

Become a C20 member today and help save our modern design heritage.