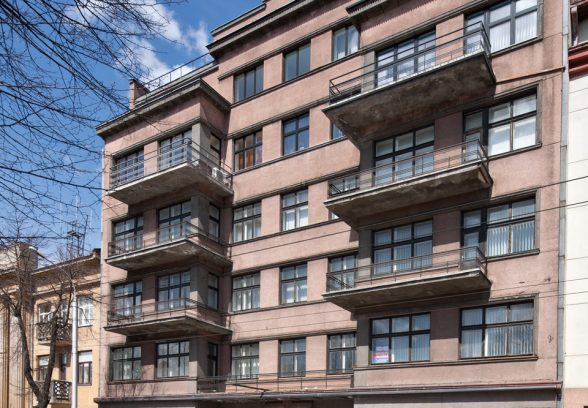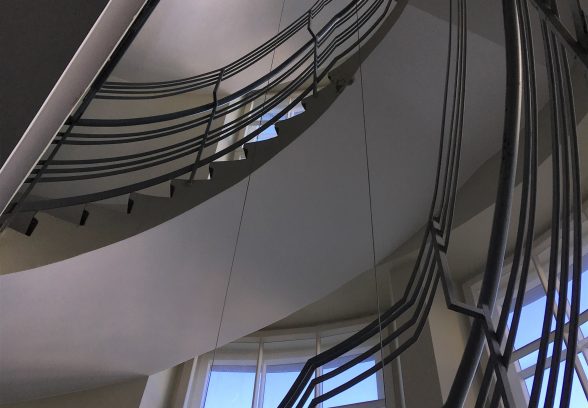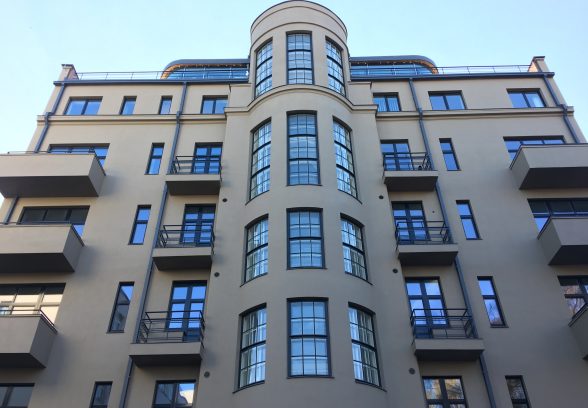This website uses cookies
This website uses cookies to enable it to function properly and to analyse how the website is used. Please click 'Close' to accept and continue using the website.





November 2018 - Lapėnai Building, Kaunas, Lithuania
Feliksas Vizbaras (1931-2)
“We shape our buildings; thereafter they shape us” – this famous phrase by Sir Winston Churchill could be applied to one of the unique stories of the 20th century, which comes from Lithuania in Northern Europe. It is the story of Kaunas between 1919 and 1939 when the city became the new capital of Lithuania. Over this period of twenty years it developed into a modern and progressive centre. And the proof of it is the revolution in the urban development and architecture of the period, which has been recognised since 2015 when Kaunas was awarded the significant European Heritage Label. The status of a capital city is evident in the legacy of the local architects, who were educated abroad, mostly in Italian, German and French architecture schools. However, despite the desire to be modern, and the international ideas they brought from Western Europe to a developing Kaunas, the creators of the city sought to make their architecture unique by incorporating the elements of national art into both the interiors and exteriors of the buildings. By, as it were, nationalising an international style they created a distinctive architectural character in Kaunas.
Among the exponents of that style during the inter-war period was Feliksas Vizbaras (1880–1966) – one of the most renowned Lithuanian architects and engineers of the 20th century. Vizbaras studied in Riga, worked in the Ukraine, and in the years 1922-1925 was the head of the construction department in Kaunas. The list of the modernist style masterpieces that he built in Lithuania is extensive – chief among them is Kęstučio g. 38, also known as the Lapėnai building, the largest apartment building in the city when it was built.
Jonas Lapėnas, an activist of the Lithuanian Nationalist Union and the chief executive of the Maistas (Food) company commissioned the building in 1931. It is now listed among the architectural landmarks of Kaunas. The Kaunas Architectural Guide, for instance, praises “its Constructivist tectonics and spatial-volumetric composition”, that had been spearheaded by Vizbaras in the Kaunas Central Post Office (1931) and carried forward in his office building for the Pažanga (1934) publishing house. The composition of the Lapėnai building is one of contrasts between functionalism and aesthetics, the international and the national. The building adopted vernacular motifs and forms, such as the tripartite façade, used the traditional building method of granite plaster covering a brick structure, and adopted locally-available materials.
The symmetrical front elevation consists of a six-storey middle section (or corps de logis) that is flanked by two five-storey projecting volumes (or avant-corps); cantilevered balconies project still further, three to each side, with metal railings. A steel-bar parapet interrupted by a stepped, pseudo-pediment marks the attic storey – indeed, the building originally had a gabled, rather than flat roof, until the 1960s when the roof caught fire. During the interwar period the top floor was designed for residents’ general use: it had a hall with a fireplace and a penthouse. The ground floor, of polished reddish granite, is offset by wide windows. Dark borders between the floors, cornices and window surrounds in darker plaster as well as black window frames are characteristic of the unique character of Vizbaras’ creative work, and lend a geometrical emphasis. The rear elevation is characterised chiefly by a full-height semi-circular volume that holds the staircase, and internally it exhibits the sweeping curves, with Art Deco balustrades, which are also characteristic of Vizbaras. It was used as an emergency exit as well as for everyday needs, especially by the maids, as their rooms and the kitchens were on the north side of the building.
The building always served multiple functions – a harmonious interaction between residential house, commerce and diplomacy. The compatibility of different functions of the building could be seen from its history: the first floor was used for commercial purposes (different kinds of stores), while the other floors were designed as luxurious and prestigious apartments, conventionally two per floor. As Kaunas became the political and diplomatic centre of Lithuania, no less than twenty-two foreign states had their offices in the city. From 1938 to 1939 the second floor of the Lapėnai building served as the Polish legation. After World War II, during the Soviet period, the building was turned into the hostel of the Academy of Agriculture. From 1990 the former Lapėnai house became a centre for commercial institutions.
In the 1970s, the lift in the stairwell on the courtyard side was dismantled, the main lift changed and the floor plan modified. Inside the building, however, many original features have been preserved, including the beautiful interior of the vestibule that, more than anywhere else, exhibits a rich palette of decorations and high-quality materials. At the moment, following its recent restoration, the building is being customised for office use by people who understand and cherish the value and importance of cultural heritage. Moreover, it sometimes becomes a wonderful gathering place of art historians, cultural heritage specialists, architects and the local community by offering exhibitions of inter-war period architecture and Art Deco furniture. Lapėnai’s house is part of the spirit of the city – the genius loci, which is determined not only by the important buildings of public significance, but more seemingly humble buildings, like this one.
Andrijana Filinaitė
Andrijana Filinaitė is currently a member of the Lithuanian National Commission for Cultural Heritage and the Chief Specialist at Kaunas City Municipal Administration in the Cultural Heritage Division. Andrijana was engaged in politics and ran for Parliament (Seimas) in 2016.
The information in this article is based on the Architecture and Urbanism Research Centre (www.autc.lt/en), Kaunas Architectural Guide and the album of the architecture of interwar Kaunas.
Look for past Buildings of the Month by entering the name of an individual building or architect or browsing the drop down list.

Become a C20 member today and help save our modern design heritage.