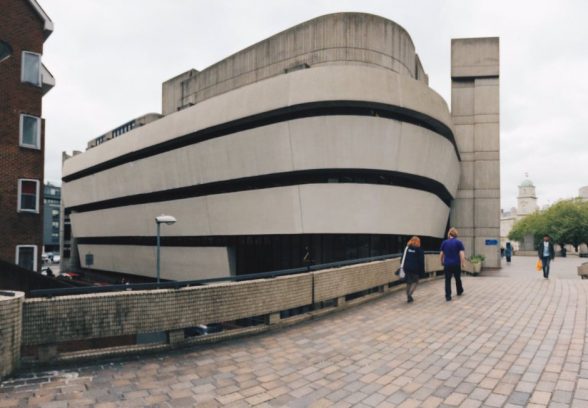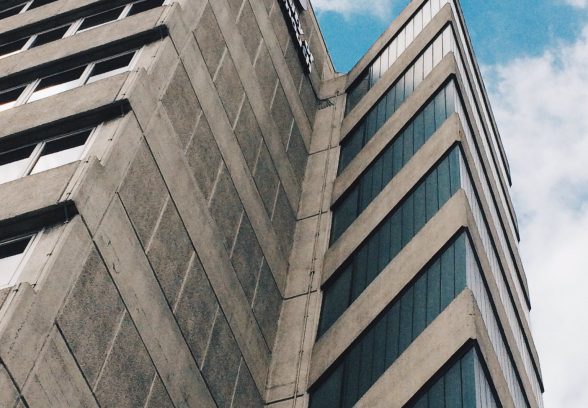This website uses cookies
This website uses cookies to enable it to function properly and to analyse how the website is used. Please click 'Close' to accept and continue using the website.




A sunny day and a warm welcome to Portsmouth began our day with our engaging and highly knowledgeable host, Adam Smith. We were pleased to see familiar faces and welcome new members at Portsmouth & Southsea Station, a short walk from our first stop of the day, the Civic Offices (1976, Teggin &Taylor). The low rise, curtain wall elevations of the 1976 offices face the Guildhall on the opposite side which was gutted during WWII and re-built with some notable omissions to the façade in the 1950s. The Civic Offices construction is of bronze metal framework, with tinted glass. The elevations are regulated by a series of vertical bays which run the length of the building. The recessed ground floor and entrance to the building sport a mosaic of small Japanese ceramic tiles. These are used elsewhere in the square and on the entrance bridge to the rear of the Civic Hall, which was to link an unrealised part of the scheme, to harmonise the space. Internally, the office spaces were intended to be free flowing and communal, with low divisions between workstations. Plants, carpeting and ceiling tiles were used, following the 1950s German concept of Beurolandschaft (Office Landscape), to democratise civic working life and encourage communication. Just across the square, we were treated to the Central Library (1976, City Architect, Ken Norrish). The design is unmistakably similar in form to the Guggenheim, NYC. It is said that the architect holidayed in New York shortly before designing the Library! The elevations are broken by the strong and sculptural stairwells and service tower which are of vertical ribbed concrete. The reading rooms are lit via horizontal, narrow and deeply recessed ribbon windows. Nearby, we viewed the University of Portsmouth, Park Building (1903 G.E.Smith). Originally, it combined the Public Library and Municipal College. A total contrast to the Civic Square, the Park Building is elaborate in style, drawing together elements from Arts & Crafts, Dutch, Flemish and Jacobean design. The elegant brick and Portland stone elevations incorporate reliefs which show the worthy pursuits of Mechanics, Chemistry, Drawing and Knowledge. The influence and contribution of the University of Portsmouth (UoP) to the cityscape was revealed to us in the nearby Anglesea and St Michaels buildings (1953, City Architect and 1966, Dixon Jones). A walk through the university-owned Ravelin Park enabled us to enjoy a look inside the University Library Phase I & II (1979 ABK) and Phase III (2008, Penoyre & Prasad). Lucky timing meant our visit coincided with an Open Day so we were able to look inside and were treated to an explanation of the building from friendly and welcoming librarians who explained the phasing of works. The original part of the building is constructed with massive concrete piles supporting upper levels and a cascading roof, affording generous spaces for reading with views across the charming park. The junction between this building and the newer addition is elegantly designed so the library maintains a continuity and functionality from old to new. New seating, a café and meeting spaces have been incorporated. Across the park, the UoP Dental Building gave a contrast to concrete and steel. The elegant and highly functional building is on a domestic scale with a welcoming feel. Portsmouth has some of the worst dental health problems nationwide, and the centre offers 20 fully equipped surgeries to provide free-of-charge care to the city’s population. Leaving Ravelin Park, we walked past Colman House (1971) and Coronation House (1937), a corner building and offices for the Abbey National, named in honour of the Coronation of George V. Moving towards Portsea Island, the cityscape took on a lower, more domestic feel. Kings Road Housing (1951, City Architect), is a series of three-storey buildings. The 35 blocks were the first council houses to be built in the area, making the most of a site demolished by WWII bombing. The pretty Castle Road with its C19 houses and shops took us towards Castleton Court (1955, Joliffe and Partners). Southsea Common and the Clarence Pier (1961, AE Cogswell/R Lewis Reynish), were our stop for a retro Wimpy lunch. We enjoyed a grandstand view of the Hovertravel Terminal, against a backdrop of the Napoleonic Solent Forts, and Naval Memorial on the Common (1924 R.Lorimer/later additions E.Maufe). The final part of our tour led us to the new developments of the waterfront. Adam showed us photos of the area and described development. Now known for the attractions of the Historic Dockyard and the Quays Shopping and Spinnaker Tower, it was here we ended our tour. For now that is … We’ll soon be back to enjoy the delights of Gosport and the Hovercraft Museum. Our thanks to Adam and those who assisted in providing information and photos for the day.

Become a C20 member today and help save our modern design heritage.