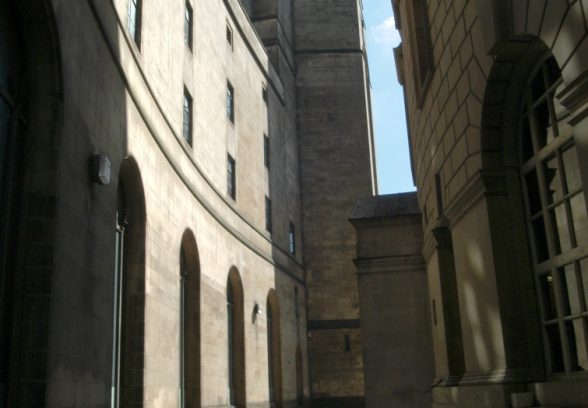This website uses cookies
This website uses cookies to enable it to function properly and to analyse how the website is used. Please click 'Close' to accept and continue using the website.



Controversial plans to in-fill the distinctive walkway known as ‘Library Walk’ between Manchester Central Library and the town hall extension will be decided at a key planning meeting this week. The proposals, due to go before the city council’s planning committee on 25 October, seek to link these two buildings with an unsympathetic glass structure.
The significance of the Library Walk in its own right cannot be underestimated. Located between two Grade II* Listed Buildings (and in two conservation areas) Library Walk can justifiably be described as a unique architectural concept: it is a beautiful and extraordinary urban space, contributing to the distinctiveness of Manchester city centre.
Despite objections raised by the Twentieth Century Society, Manchester Modernists and a petition with over 1300 signatures opposing the plan, the City Council is “minded to grant consent”. This will effectively stop up an important feature of this outstanding architectural grouping and damage a space that the council calls in its own planning report “one of the most dramatic urban spaces in the city”.
The addition of the library and town hall extension to Alfred Waterhouse’s Grade I Town Hall (1877) was the result of a competition won by Emmanuel Vincent Harris (1876-1971): a prolific architect renowned for his public buildings throughout England.
The architect conceived Library Walk as a third key element between his two masterpiece buildings: a deliberate choice to match the geometries of the library rotunda with the curve of the Town Hall Extension. It is not simply a walkway between them which emerged by chance. His vision resulted in one of the most remarkable civic complexes in England.

Become a C20 member today and help save our modern design heritage.
Comments