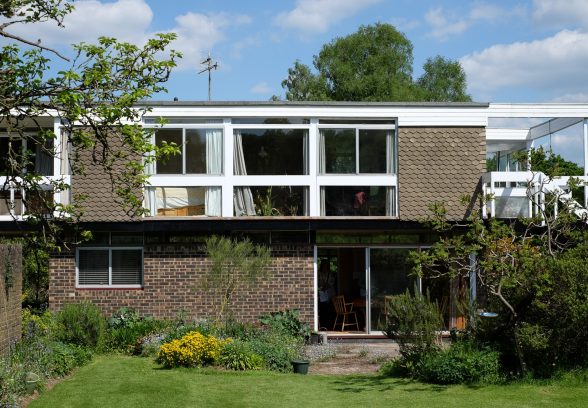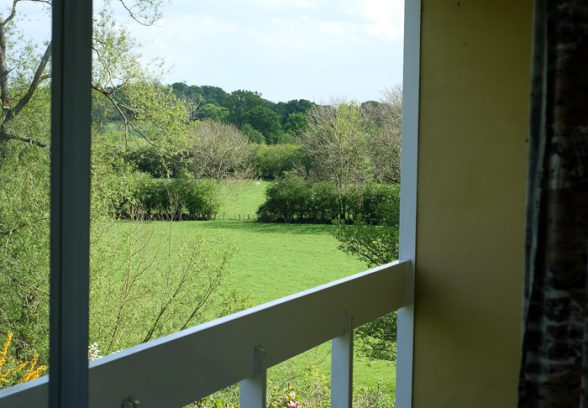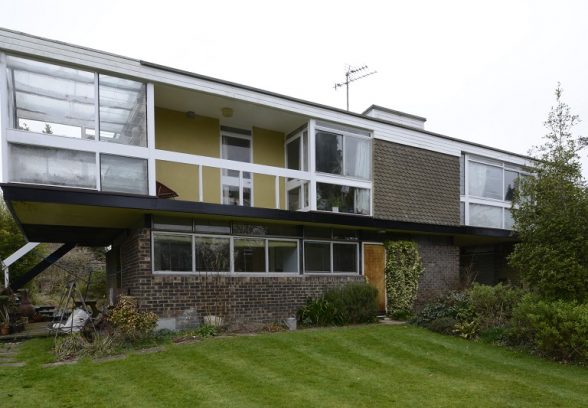This website uses cookies
This website uses cookies to enable it to function properly and to analyse how the website is used. Please click 'Close' to accept and continue using the website.





When, in the mid 1960s, architects John and Beryl Higgins discovered a dilapidated timber bungalow among a mass of brambles and nettles in the picturesque village of Brockham in Surrey, they knew it was the perfect site for their family home. On a ridge above the River Mole and flanked by a wooded hill, the long narrow half-acre plot offered stunning views. But which of them was to design this new home? They decided they both would, submitting their designs to be judged by the architects in John’s practice.
Our guides for the visit were Beryl, now aged 88, and their son Martin. Viewed from the river bank, the house appears to ‘float’ above the valley. Inspired by Frank Lloyd Wright’s Fallingwater, John used a steel frame structure to create a first floor platform with a large cantilever incorporating a conservatory and balcony. The sitting room, which they lead off, enjoys the magnificent views to the full. There are floor to ceiling windows throughout. A sheltered terrace sits underneath the balcony with a stairway connecting the indoor and outdoor living spaces. Smaller cantilevers were also incorporated along the north, west and east sides so that the first floor is larger than the ground. The impression of the first floor ‘floating’ was further enhanced by the use of clerestory lighting around the ground floor walls.
On the first floor are three bedrooms designed for the couple’s young sons, opening onto a communal playroom. The master bedroom has a small en-suite (unusual in those days) and there is also a guest room. The first floor terrace and two balconies help to bring the outside in as well as being a clever way of increasing the floor space.
The ground floor was designed as two blocks; on the left are storage and workshop areas and in the right block is the entrance hall, study, dining room and kitchen. Poignantly, the study still features ‘his and her’ drawing boards side by side, 42 years after John’s early death. The quirky letter box opens straight onto his desk.
Between the blocks is a wide walk-way connecting the front and rear gardens. John was also a qualified landscape architect and he was keen to integrate the house with the garden as much as possible. The garden is designed as a series of rooms, all with a different character. As we prepared to leave, Martin pointed out how the early evening reflections of the pond cast a dancing light onto the dining-room ceiling. His dark and drab student accommodation at Manchester University came as a rude shock: ‘I couldn’t wait to get back to the wonderful light,’ he said, and he longs to return one day.
Wendy Akers
C20 members visited High Bank House in May 2016

Become a C20 member today and help save our modern design heritage.
Comments