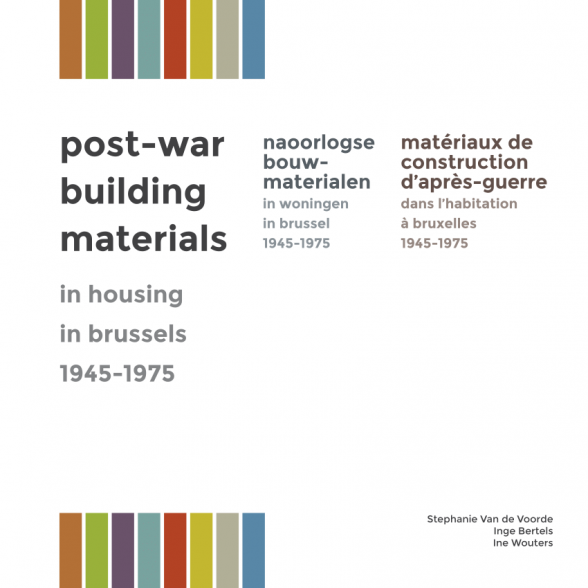This website uses cookies
This website uses cookies to enable it to function properly and to analyse how the website is used. Please click 'Close' to accept and continue using the website.


Post-War Building Materials in Housing in Brussels, 1945 – 1975
Stephanie Van de Voorde, Inge Bertels and Ine Wouters (postwarbuildingmaterials.be)
Reviewed by Robert Thorne

The immense creativity of the post-war period was most evident in the use of new materials and forms of construction. That was as true for Belgium as for any other European country, though the significance of what was happening there may not have registered with outsiders until the 1958 Brussels Exhibition. There is no excuse for leaving Belgium out of the story. The energetic construction historians at Vrije Universiteit Brussel have combed periodicals and manufacturers’ catalogues to produce this compendium. Although some printed copies exist, the main result is a superb website, fuller than the book and downloadable. Almost every page is illustrated with original promotional pictures and data, photographs and diagrams, with each topic attractively colour-coded.
The subject is dealt with under eight headings, from lightweight concrete via glazing and precast floors to heavy prefabricated systems. The story is in part international: the adoption of lightweight concrete techniques first developed in Scandinavia, or Thermopane, an American double-glazing system patented in 1941. But it is amazing how local Belgian firms proliferated. By 1975 there were 31 firms making precast concrete architectural elements (frames, solid panels and parapets), eager to push their products by building model houses. At least 15 firms offered lightweight flooring systems, broadly categorised as hollow core slabs (many with ceramic pots) or beam and block. There was almost always a focus on ease of transport and erection, thermal insulation and – so it was claimed – ease of maintenance. There is discussion of manufacturing techniques, with a superb description of different forms of glass-making, and the structural and environmental capacity of materials. Government regulations also get a look in, and official standards often trailed behind new developments – those for precast architectural elements appeared in 1980.
So far as I know there is no equivalent British publication, and until we catch up (if we ever do), this Belgian project is the best gateway to the subject.
We are still populating our book review section. You will be able to search by book name, author or date of publication.

Become a C20 member today and help save our modern design heritage.