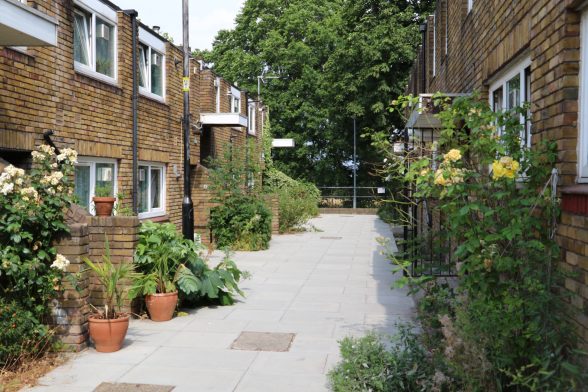This website uses cookies
This website uses cookies to enable it to function properly and to analyse how the website is used. Please click 'Close' to accept and continue using the website.


Cressingham Gardens, Lambeth

Image: Architects Journal
Designed and constructed from 1967 to 1979 by Lambeth Architect’s Department under Ted Hollamby, Director of Development and former Borough Architect, this is one of the most exceptional and progressive post-war social housing estates in the UK. From the mid-1950s, local authorities were encouraged to meet the high densities of housing required by building high rise tower blocks but Hollamby was influential in the move away from this approach and at Cressingham Gardens sought to meet the required densities with low rise developments.
Designed to blend seamlessly into its setting with the adjacent Brockwell Park, the new homes were woven around existing mature trees and incorporated visual ‘green tongues’ from the park into the heart of the development. The 306 homes, built from London stock bricks, provided accommodation for households of one to six people, ranging from one bedroom bungalows to four-storey houses, each with its own generous private outdoor space. They are set along a series of paved pedestrian walkways and paths that meet at a central ‘village green’. At the centre of the estate is a sunken Rotunda, designed by Hollamby as a children’s nursery.
Residents and C20 have been fighting plans by Lambeth Council to redevelop the estate for nearly a decade. These came a step closer in December with a proposal to demolish 12 homes in Ropers Walk which C20 fears could presage the destruction of the entire estate. C20 supported a request from the Secretary of State to call-in the application for a public inquiry, but this was turned down. The very active residents’ campaign group “Save Cressingham Gardens”, which C20 has been supporting, is now raising funds to take legal action against the Council.

Become a C20 member today and help save our modern design heritage.